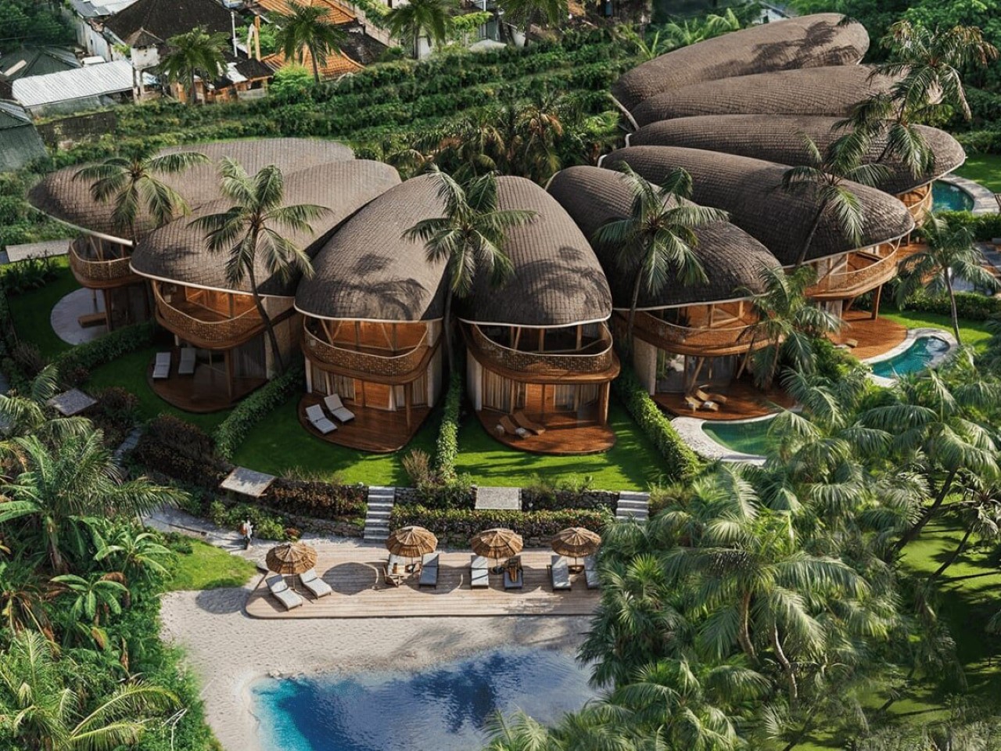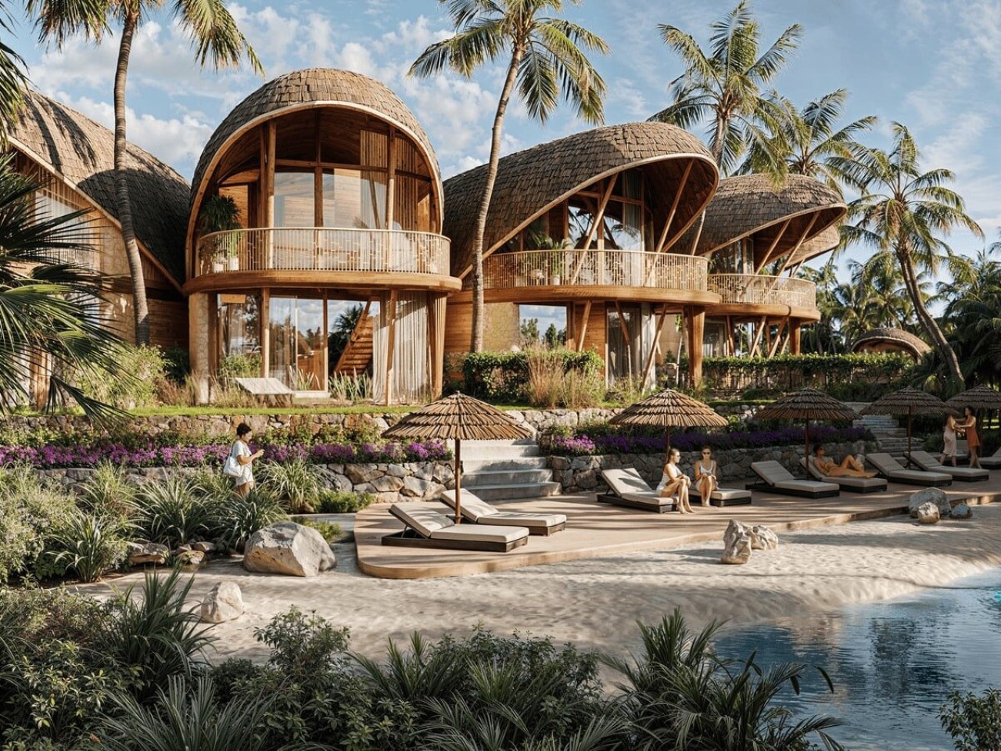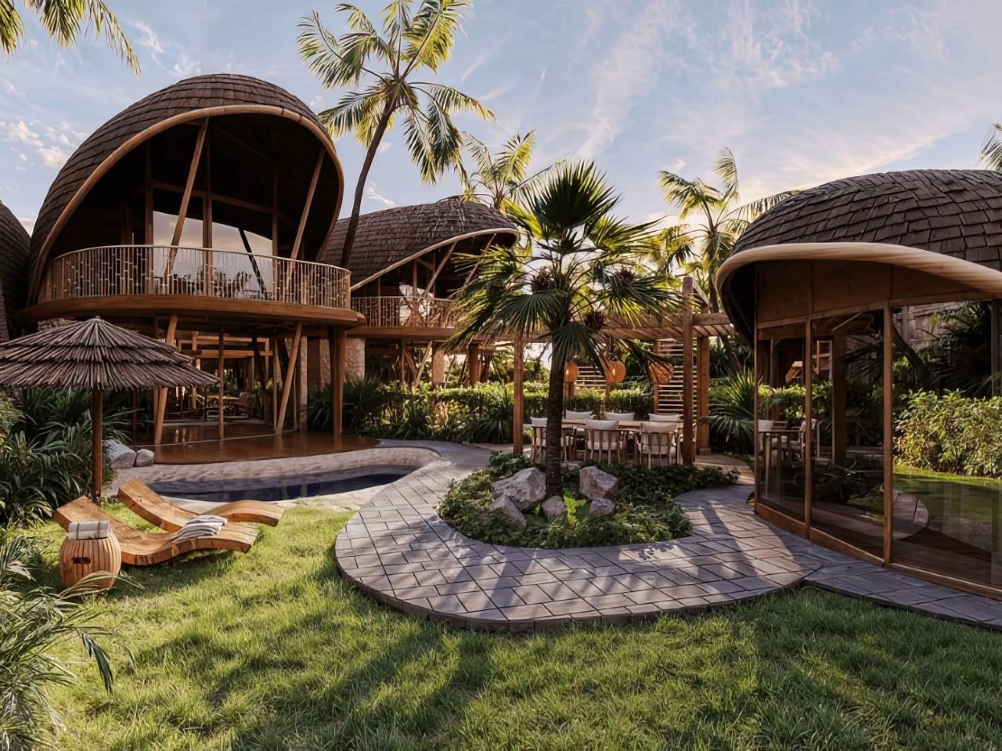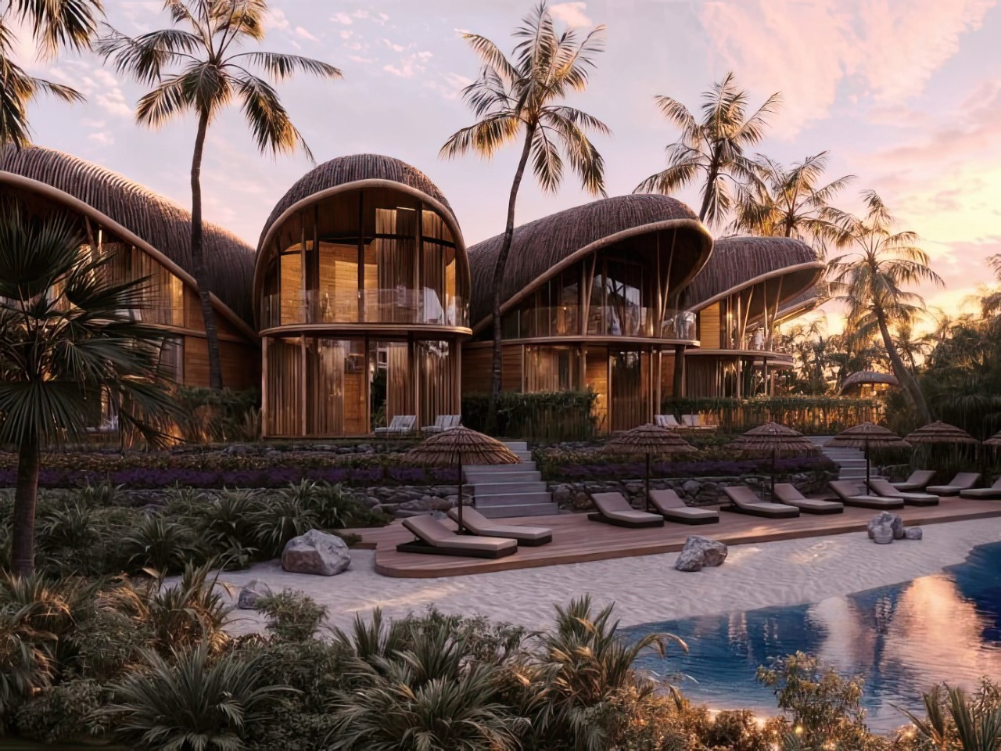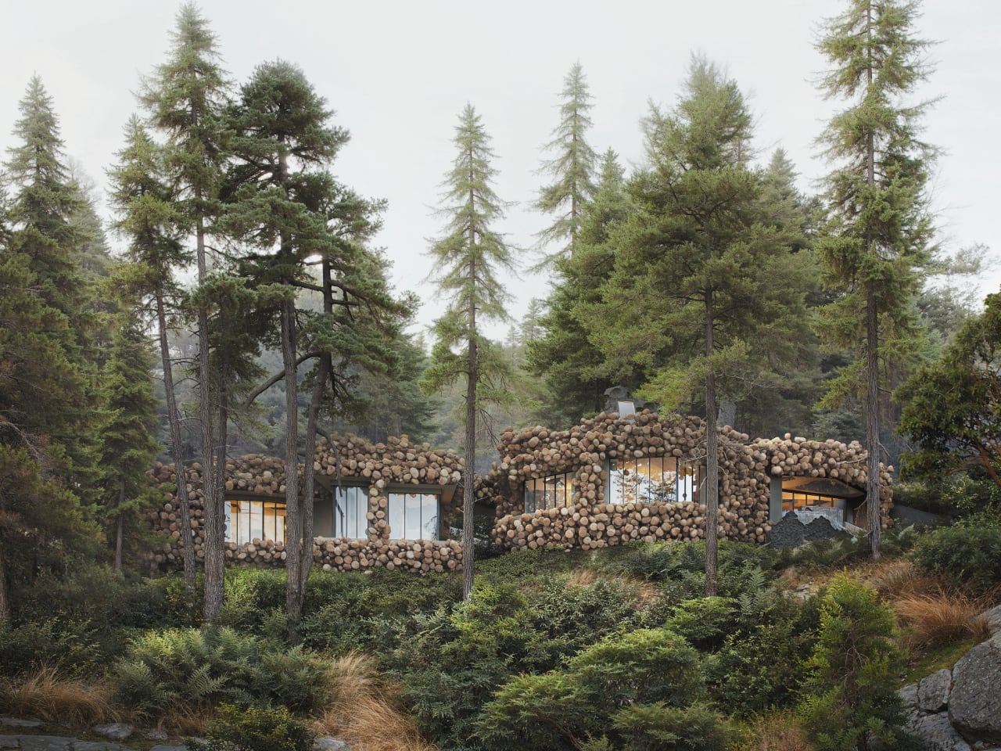
Governors Point, an exclusive residential enclave, sits on a pristine 125-acre peninsula in Washington’s Salish Sea. Envisioned by acclaimed architect Omer Arbel, this unique community offers an exquisite mix of luxury living and deep respect for the environment. The development features 16 custom waterfront homes that blend seamlessly into the surrounding landscape. Each home is crafted to celebrate the raw beauty of the area, ensuring it complements rather than overpowers the natural setting.
Designer: Omer Arbel
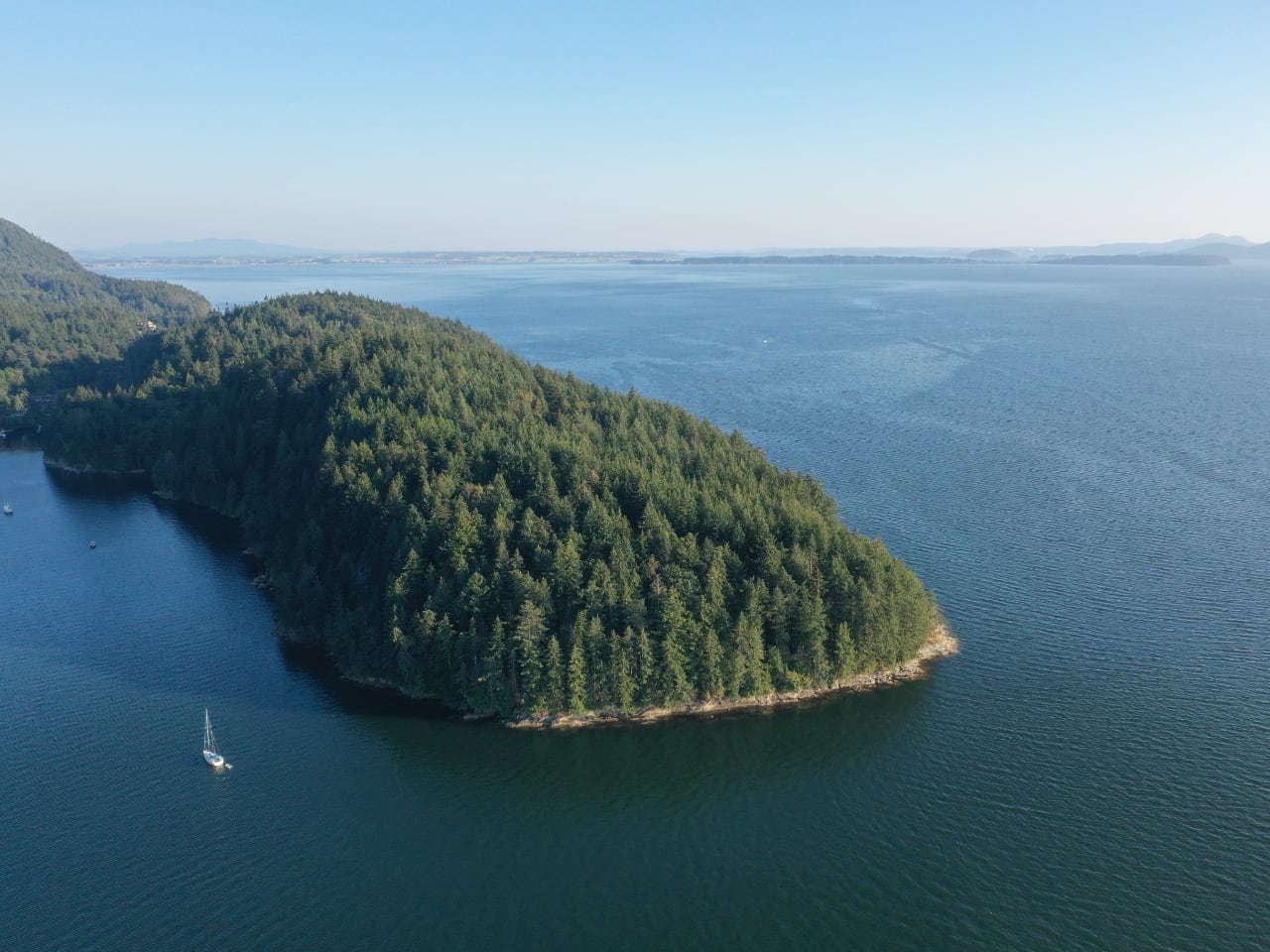
Image credit: Governors Point
Governors Point’s history adds depth to its current form. Originally, the site was slated for over 300 homes and multiple marinas, but a transformative partnership between design entrepreneur Randy Bishop and the Whatcom Land Trust shifted its destiny. Their focus was on conservation, turning Governors Point into a haven for both residents and nature.
Exterior Design: Blending With Nature
The exterior of each home at Governors Point reflects Omer Arbel’s innovative approach to merging architecture with nature. The homes are placed strategically along the peninsula, with some landward facades partially buried to reduce their visual presence and make them part of the landscape.
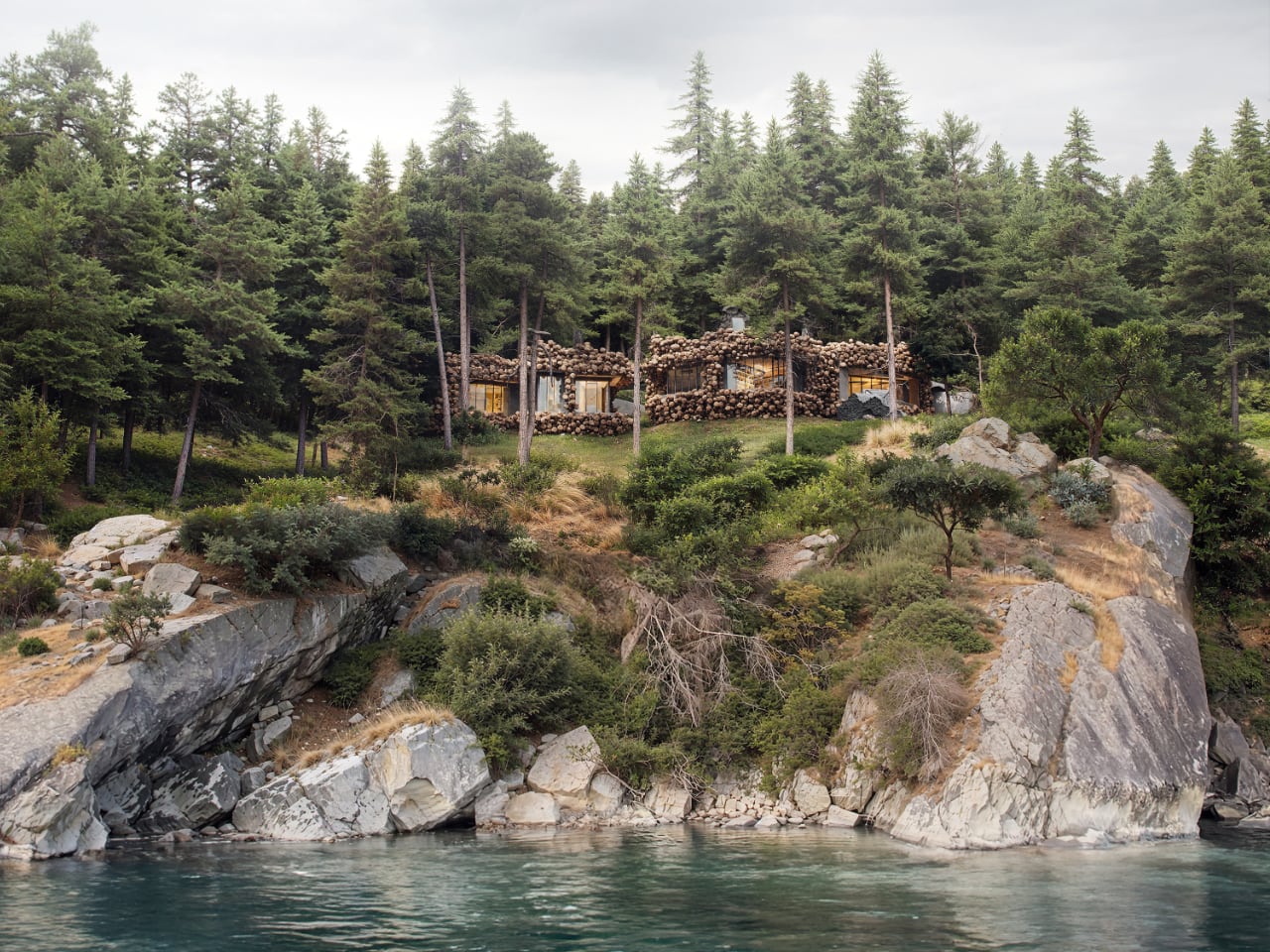
Image credit: Governors Point
On the west-facing side, a “cloudlike” exterior skin made from cedar burl offcuts adds a striking visual feature. These cedar pieces, described as “boulder-shaped modules,” are mounted on metal standoffs and gently sway, creating a kinetic effect. Over time, moss and lichens will grow on these surfaces, adding a living, evolving element to the design.
Roofs are designed to allow the forest to grow over them, making the homes seem like natural extensions of the landscape. This design choice also offers energy efficiency, as the forest provides natural insulation.
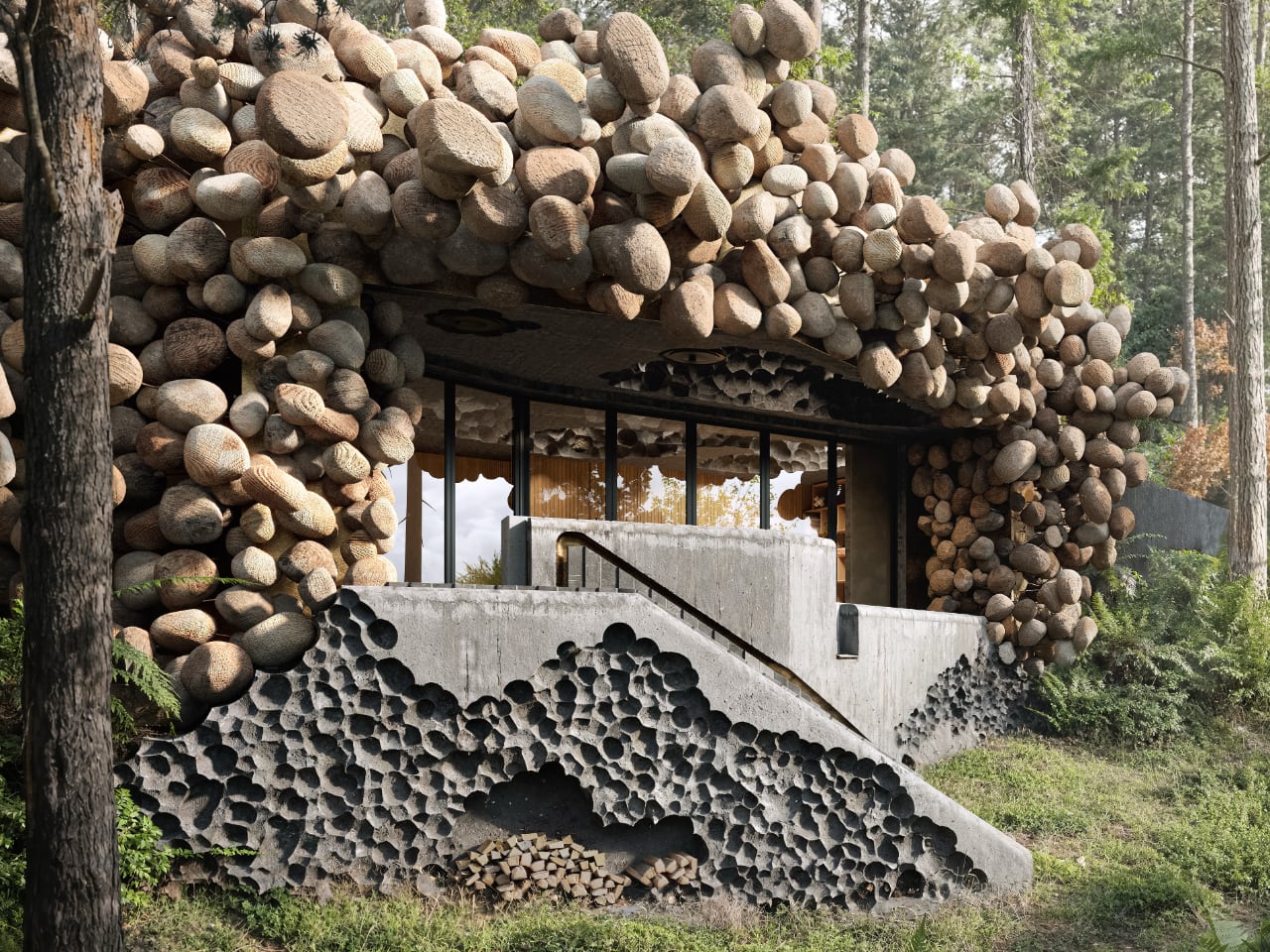
Paths leading to the homes are discreet, guiding residents through nature in a way that contrasts the enclosed feeling of the homes—often opening up dramatically to views over the cliffs. These paths are set between retaining walls, enhancing the contrast between entering underground spaces and emerging to cliff-edge views. Landscaping is restricted to just 3,000 square feet per 1.5-acre lot, ensuring that most of the natural flora is preserved. This careful planning maintains the native beauty of Governors Point, keeping ecological integrity at the forefront.
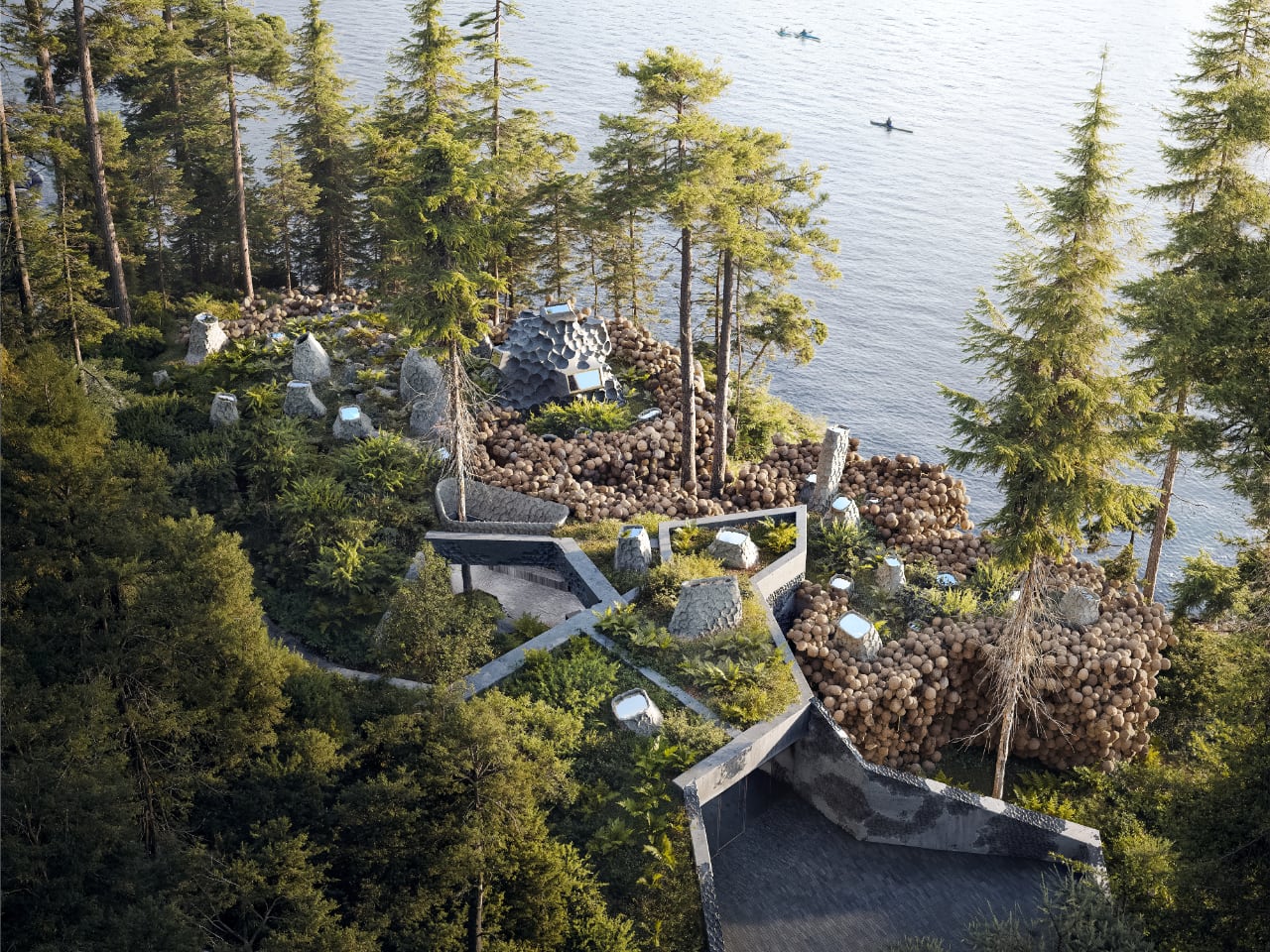
Image credit: Governors Point
The design also respects the existing kayak route along the shoreline, ensuring that the natural recreational pathways remain unobstructed and inviting for kayakers.
Interior Design: Seamless Flow Indoors and Out
The interior of each Governors Point home reflects Arbel’s commitment to creating harmony between luxury and nature. The homes are capped at 2,900 square feet, maintaining a modest size that fits within the environment.
Expansive floor-to-ceiling windows bring in sweeping views of the Salish Sea and San Juan Islands, flooding rooms with natural light. These windows create a seamless connection between the indoor and outdoor spaces, making the landscape a natural part of the home’s interior.
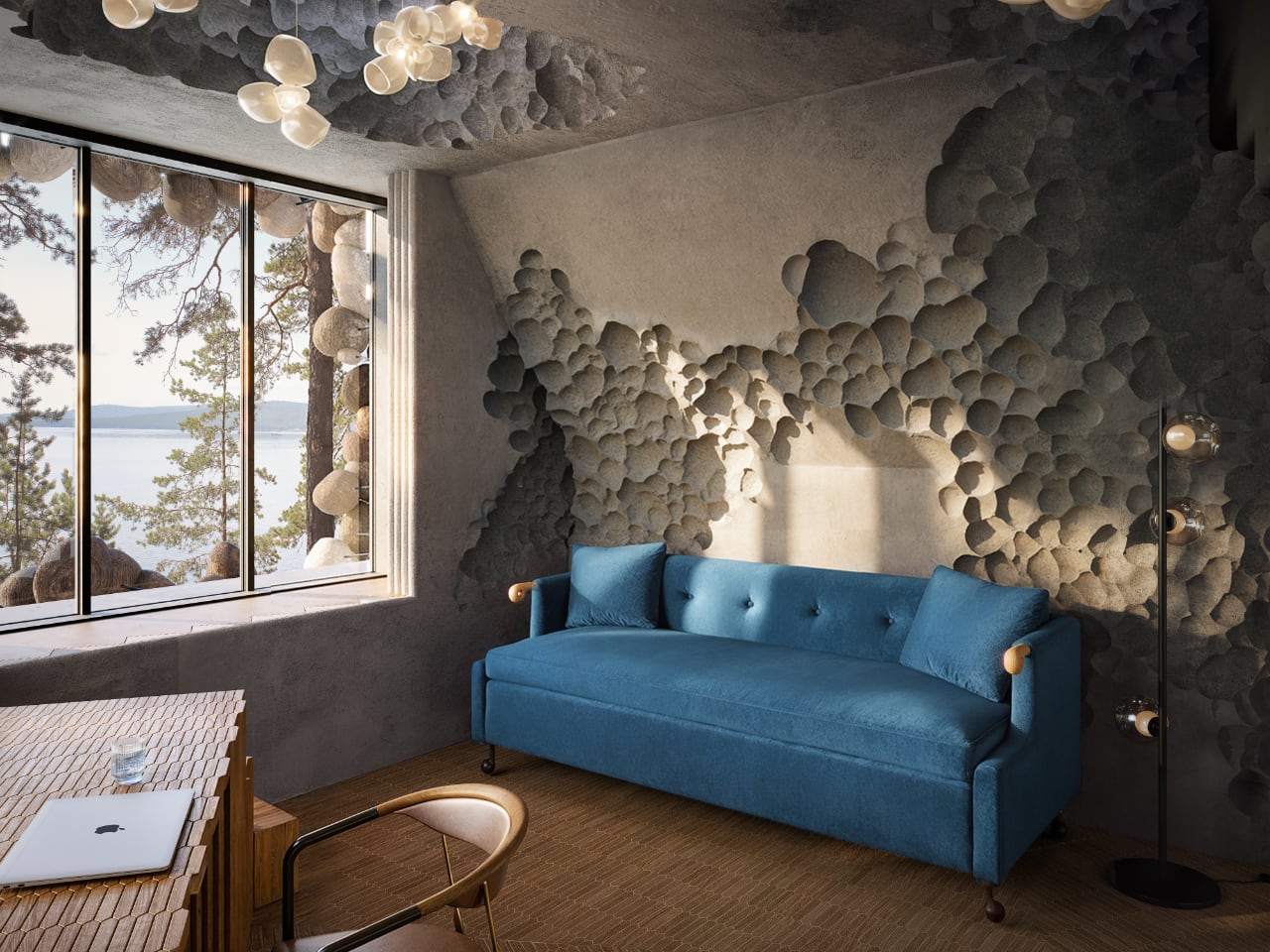
The living room design beautifully showcases this philosophy, featuring woven leather chairs and a low-profile marble coffee table. The living area opens directly to the outdoors, framed by boulder-like modules connecting the home to the natural world. The use of earthy tones and tactile fabrics throughout the living room maintains a sense of warmth and cohesion, while built-in shelves add functionality without overwhelming the space.
The materials used throughout the homes, like locally sourced wood and stone, add warmth and texture, while low-VOC paints and reclaimed wood floors keep the building process eco-friendly.
Fixtures from Arbel’s design firm, Bocci, are featured throughout, including custom glass pendants that bring a unique glow to the rooms. The collaboration between Omer Arbel and Bocci goes back nearly two decades, allowing Bocci’s luxurious finishes to integrate seamlessly into Arbel’s architectural projects. Skylights and open floor plans ensure that natural light fills every corner, enhancing the spaciousness while connecting each room to the outdoors.
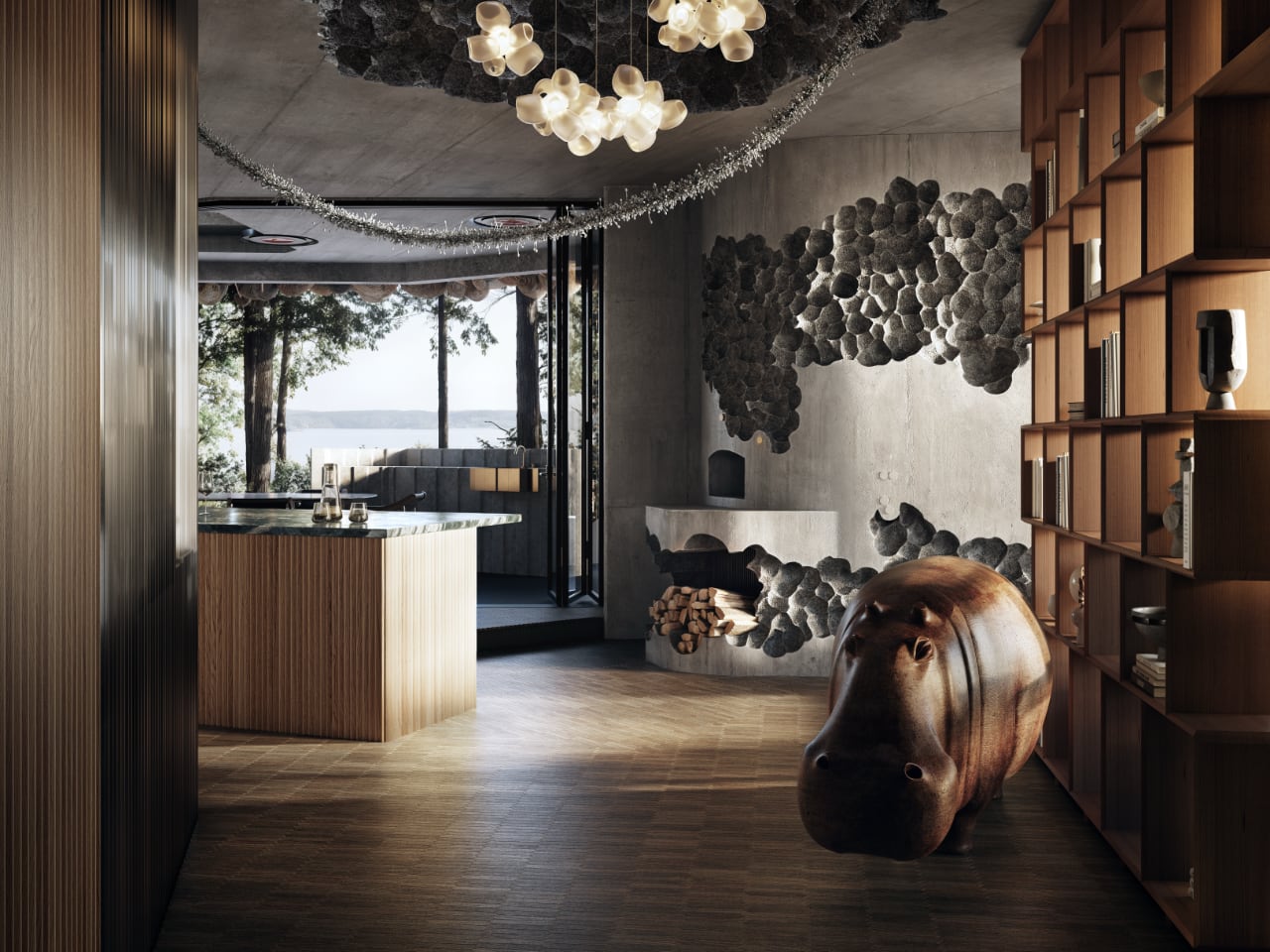
Image credit: Governors Point
In the kitchen, an elegant concrete finish defines the space, with natural textures continuing to enhance the connection between indoor and outdoor environments. This description is based on conceptual design elements rather than a confirmed source from the images or documents provided. Large windows frame views of the sea, while the design focuses on subtle built-in features, such as hidden storage and a minimalist aesthetic, ensuring the kitchen is functional and stylish.
The Parametric Approach: Architecture With Variation
Omer Arbel takes a parametric design approach at Governors Point—meaning the homes are crafted within a set of guidelines that allow for natural variations. Each home follows core principles but adapts to the specific conditions of its location.
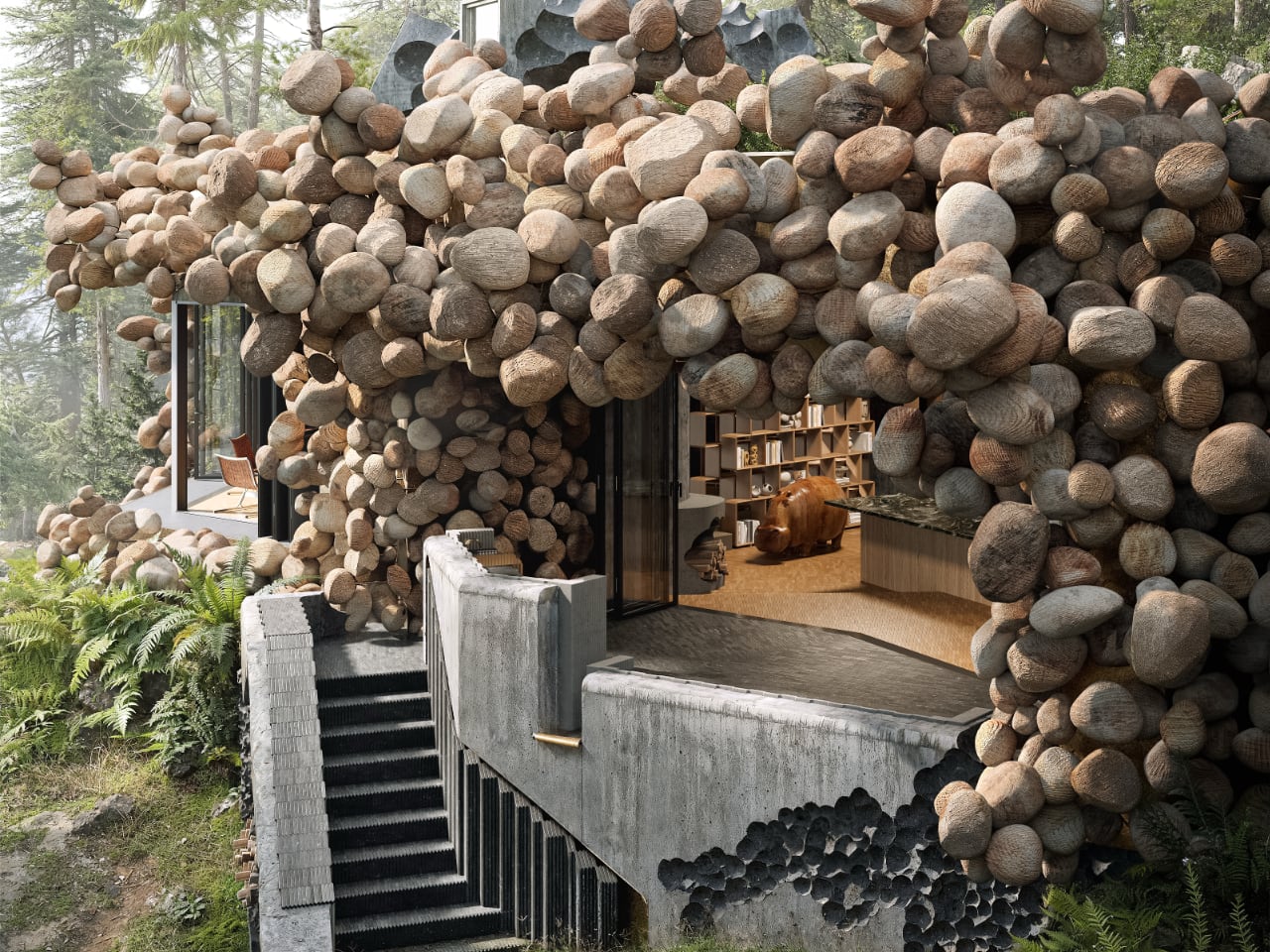
Image credit: Governors Point
For example, cedar burl offcuts on the west-facing facades are arranged within set parameters but come together in unique compositions. This gives every home its personality while maintaining a consistent architectural language across the community.
Arbel’s process involves setting constraints and letting materials and site-specific factors guide the final design. This approach allows the architecture to adapt to the environment, making each home a reflection of its surroundings.
It turns construction into a creative, evolving process that celebrates unpredictability and uniqueness. Arbel also extends this parametric philosophy to interior fixtures, using materials like copper and glass to adapt to the living spaces’ flow.
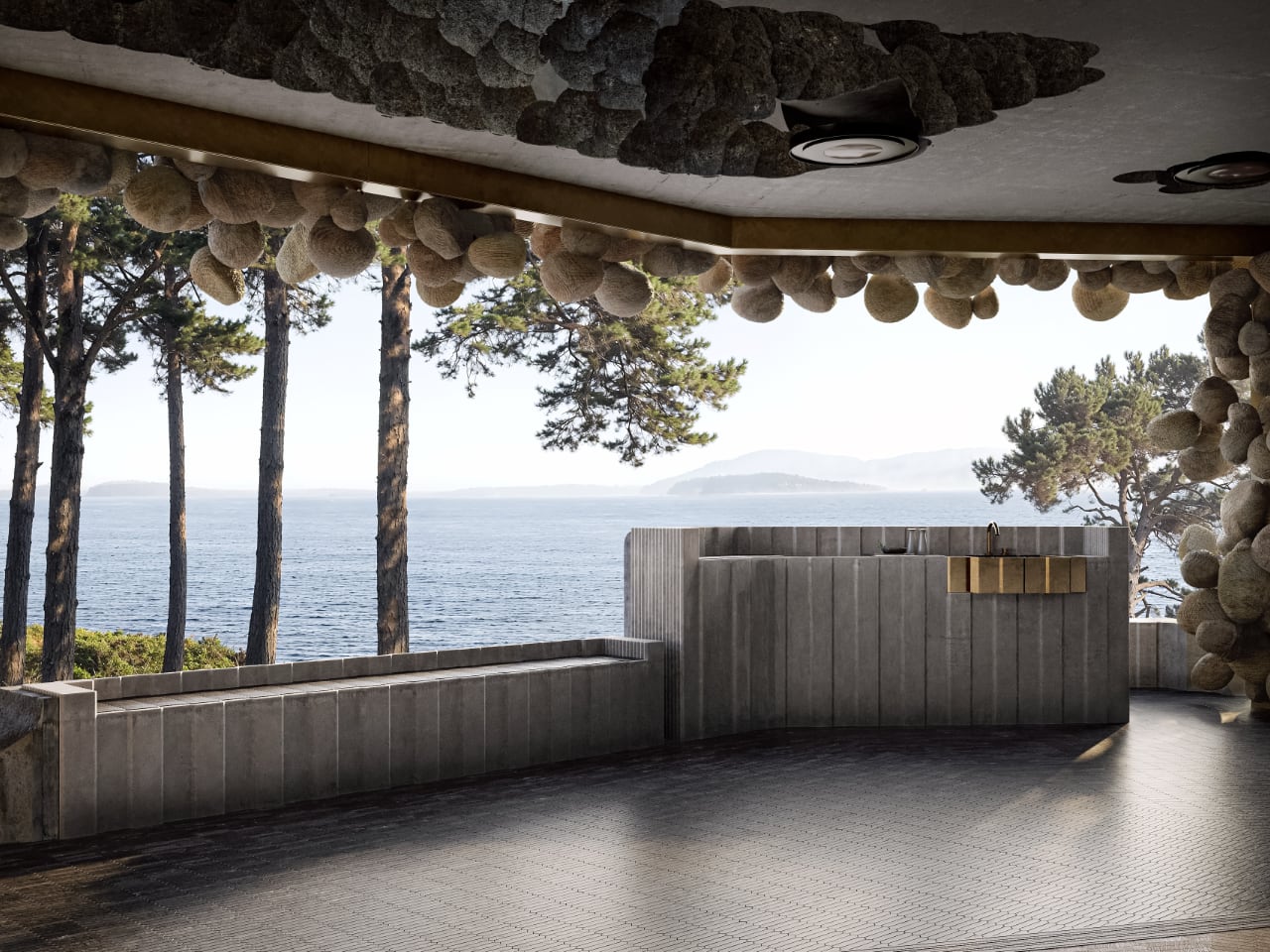
Image credit: Governors Point
The master bedroom continues the organic design language with a feature wall that mimics the boulder-shaped modules seen outside. The furniture, including the bed and integrated shelving, balances the ruggedness of natural materials and refined craftsmanship. Custom Bocci lighting adds a sculptural quality, casting soft light that enhances the serene atmosphere.
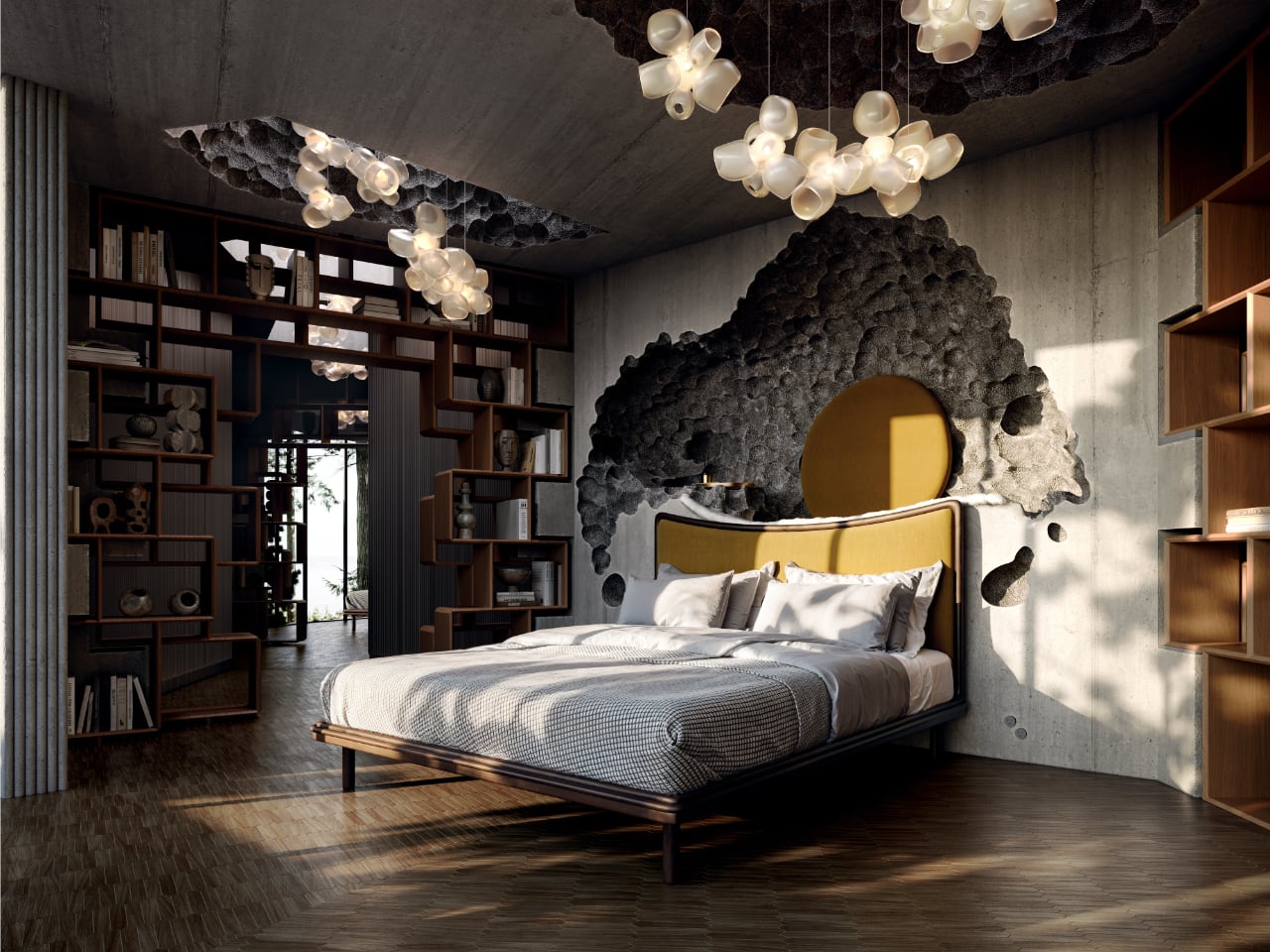
Image credit: Governors Point
A Commitment to Sustainability
Governors Point is a model of sustainable architecture, with 98 of the 125 acres set aside as a nature reserve managed by the Whatcom Land Trust. This area features a 2.5-mile public access loop trail, allowing residents and visitors to explore the peninsula’s stunning natural beauty, including access to beaches and viewpoints on both sides.
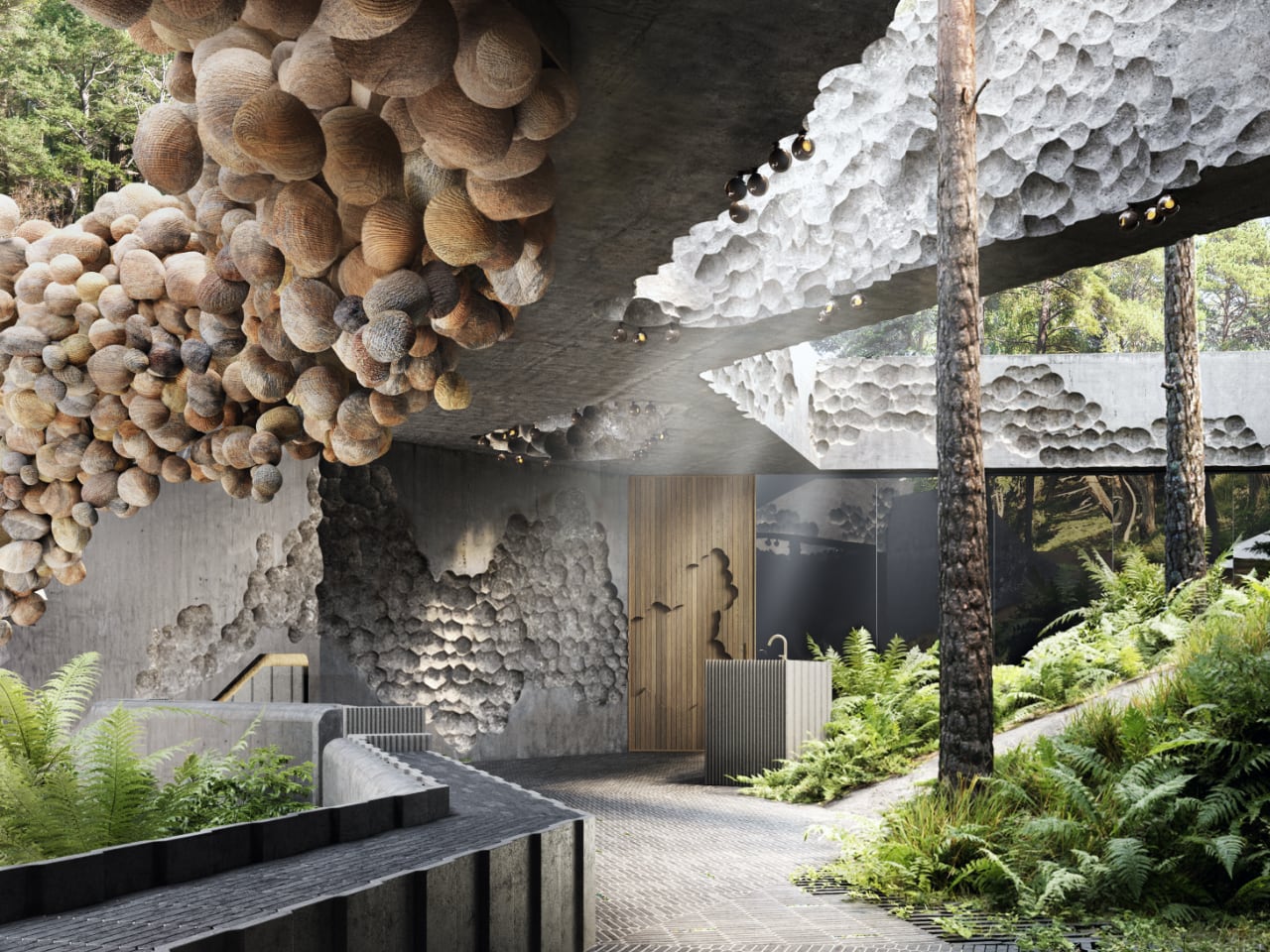
Image credit: Governors Point
Keeping most of the land as a nature reserve helps protect local ecosystems, balancing development and conservation.
Each residence is capped at 2,900 square feet, with an additional 1,100 square feet allowed for garages or outbuildings. By limiting the size of the homes and restricting manicured landscaping, the development ensures that the natural surroundings remain untouched as much as possible.
Using sustainable materials, such as repurposed cedar burl offcuts for exterior cladding, reduces waste and promotes regional resource efficiency. Governors Point also bans using pesticides and harmful chemicals, protecting the local flora and fauna.
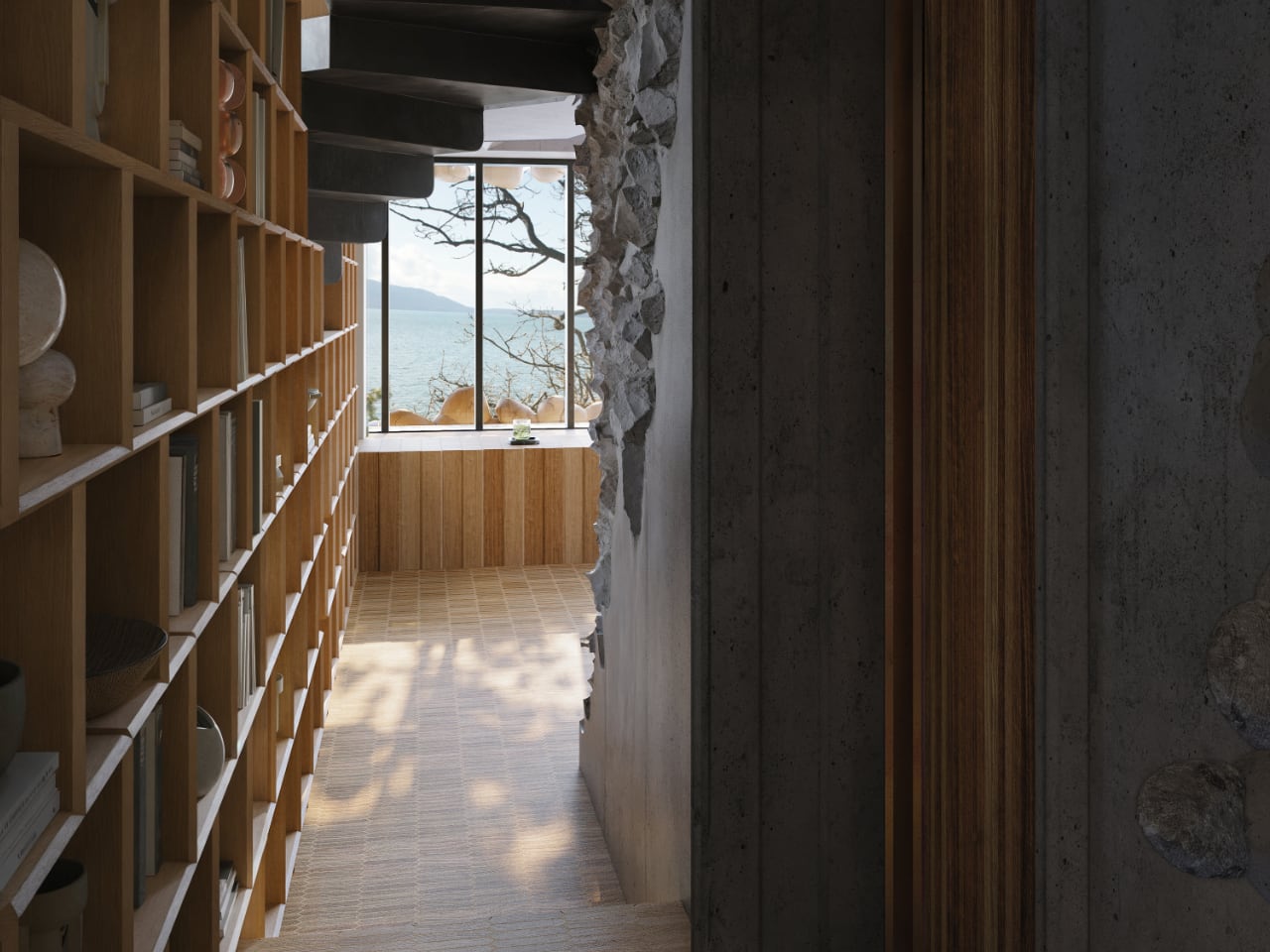
Image credit: Governors Point
Energy efficiency is key in architectural planning, with large windows designed to optimize passive solar heating while offering stunning views. The project maintains a low-density footprint by limiting the development to only 16 homes on the 27 developed acres, reducing habitat disruption and preserving wildlife corridors.
The design blends the homes into the landscape with natural features like buried facades and forest-covered roofs, setting a new standard for eco-conscious luxury.
The post Governors Point is the Ultimate Eco-Luxury Escape You’ll Wish You Lived In first appeared on Yanko Design.
