This Crab-Inspired Coastal Home Melds With The Dramatic Landscape of Mexico
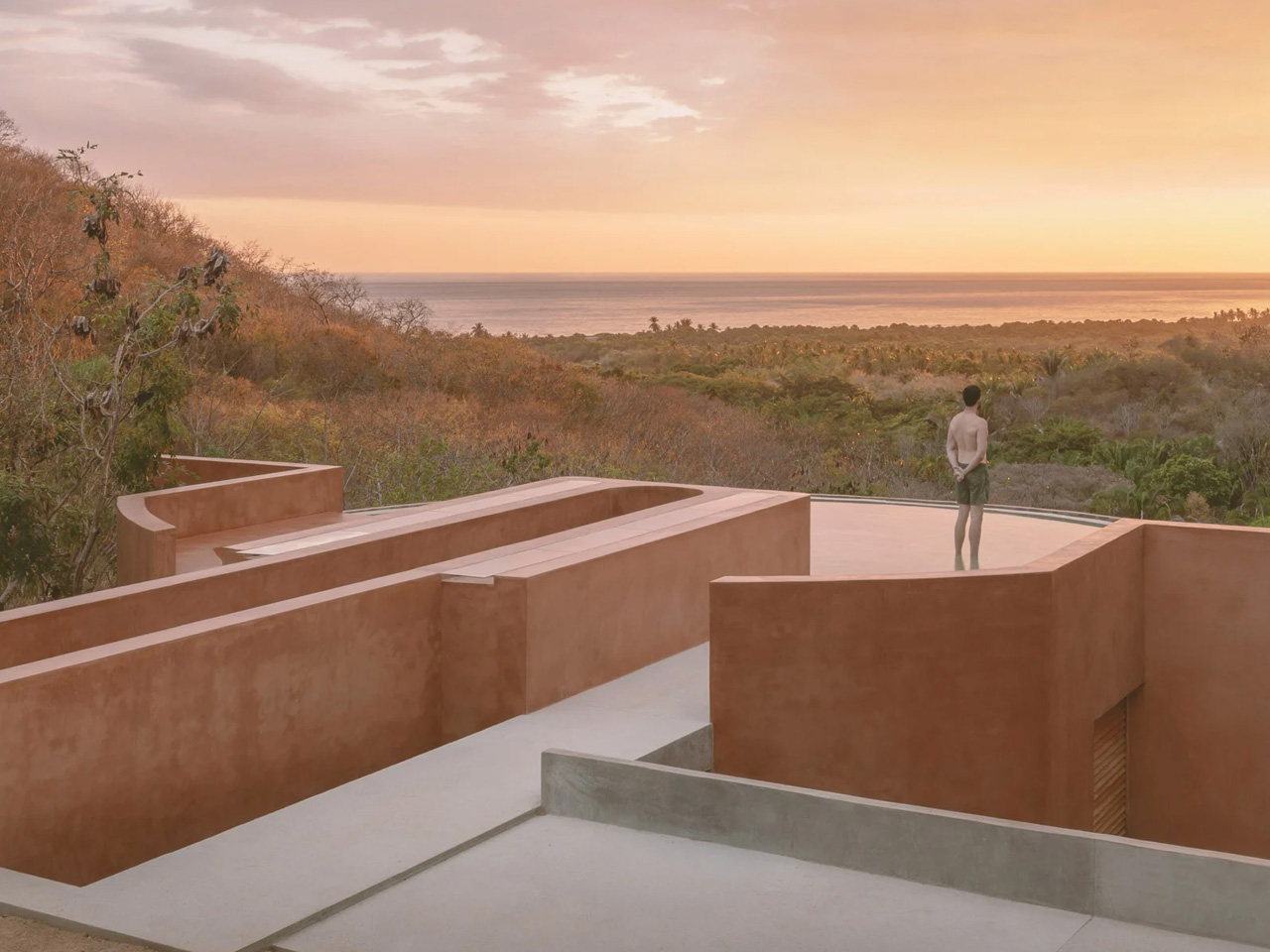
Casa Tobi, designed by Espacio 18 Arquitectura, is perched on the rugged coastline of Oaxaca, near Puerto Escondido, as a peaceful retreat for a family of photographers. The home is positioned to capture sweeping western views of the ocean and sunsets, with its structure following the natural slope of the land. The location offers a sense of calm away from city life, allowing the natural environment to play a central role in everyday moments. Each element of the house is designed to frame and highlight the surrounding landscape, bringing the outdoors into the daily experience.
The architectural approach elevates the house above the rocky terrain using concrete supports, which keep the footprint light on the land and preserve the native vegetation underneath. The exposed concrete exterior, combined with wooden and stone accents, gives the building a robust yet welcoming character. This material palette echoes the textures and tones of the coastline, creating a sense of harmony between the built and natural environments. The form of the house is shaped by the needs of the site and the desire to create a lasting, durable home.
Designer: Espacio 18 Arquitectura
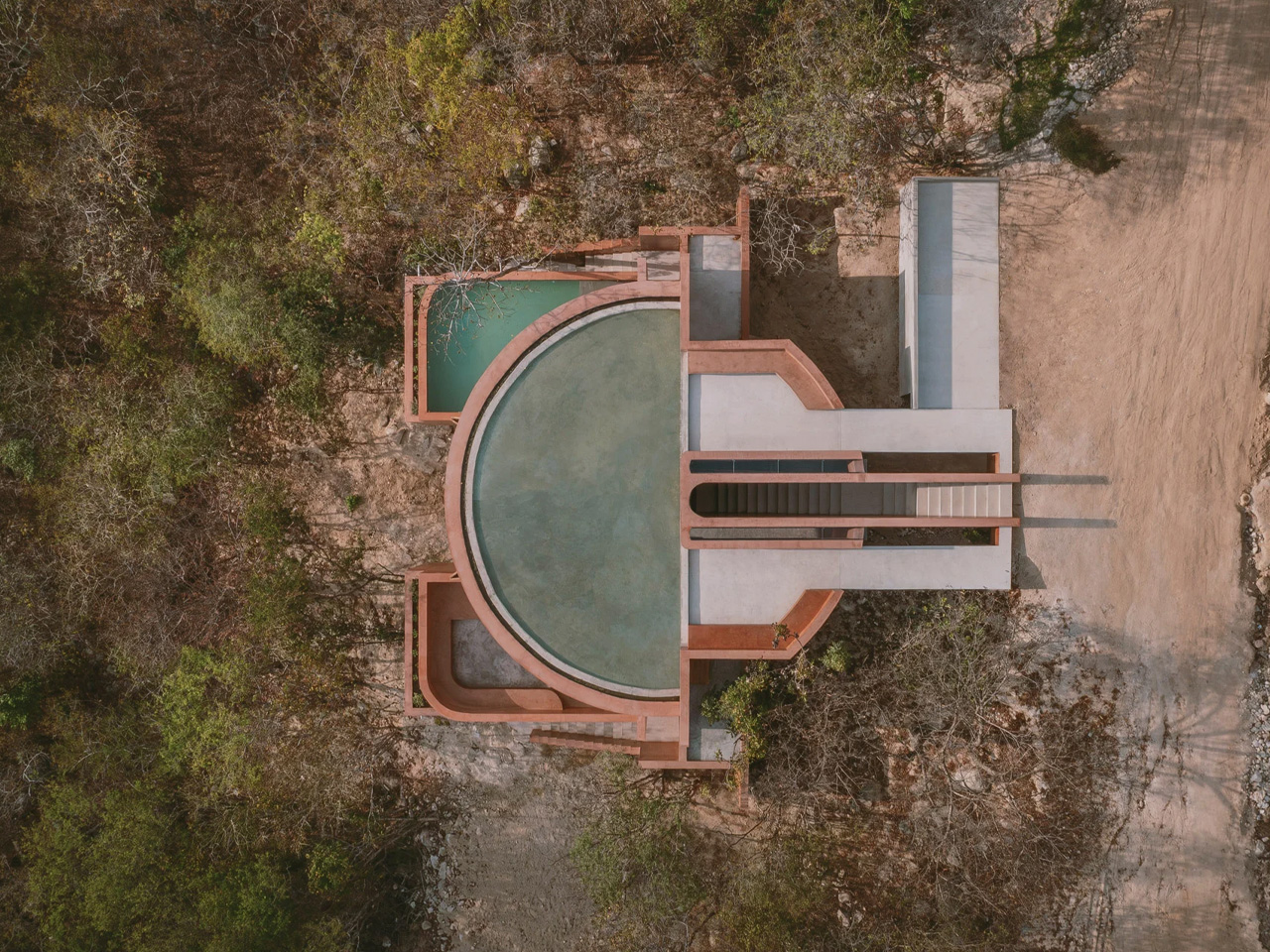
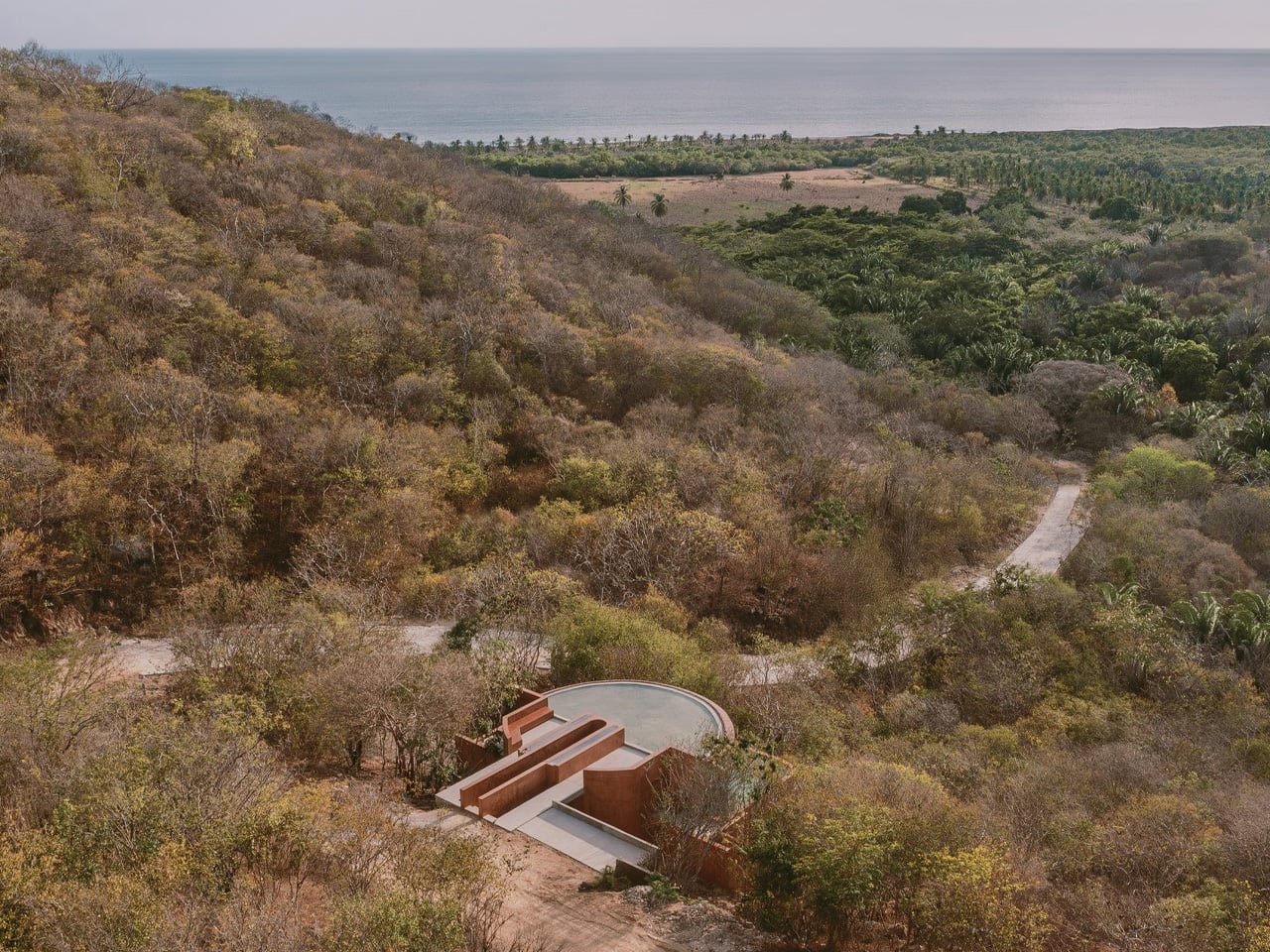
Within the home, the spaces are organized to capture the best of the surroundings. Communal areas like the living room, kitchen, and dining space open toward the ocean, drawing in natural light and sea breezes. Large sliding doors and generous windows erase the boundaries between indoors and out, allowing life to spill onto the terraces and shaded patios. The materials inside remain understated, with warm wood and cool stone balancing the concrete’s strength, reflecting the colors and feel of the landscape.
Bedrooms in Casa Tobi are tucked away to ensure privacy, yet each maintains a strong connection to the outdoors. Floor-to-ceiling windows and access to quiet terraces give these rooms a sense of calm, with views that stretch out to the horizon. Bathrooms follow a similar philosophy, combining functionality with moments of openness. Natural ventilation and thoughtful shading help keep the spaces cool, reducing reliance on artificial systems and making the most of coastal breezes.
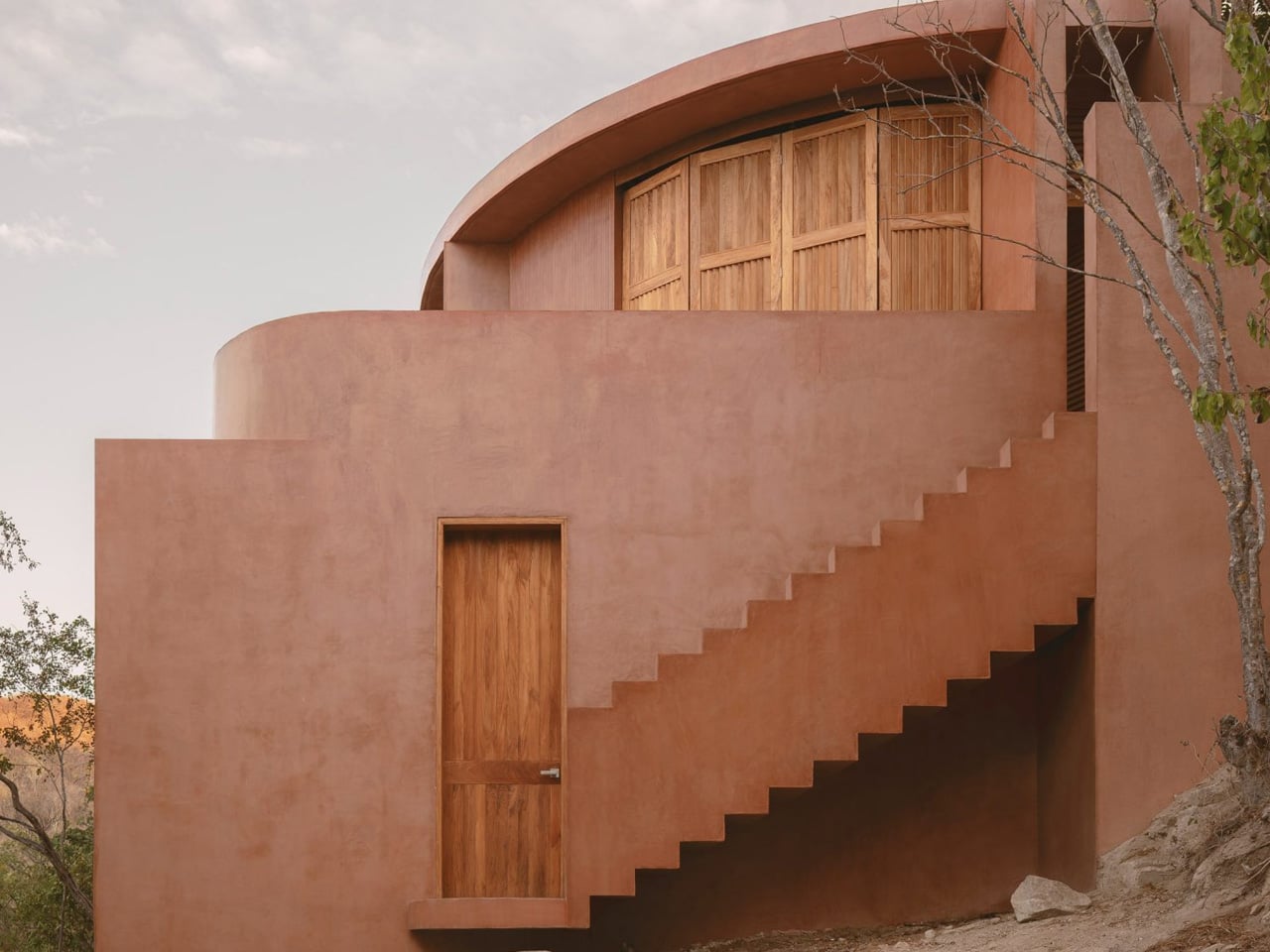
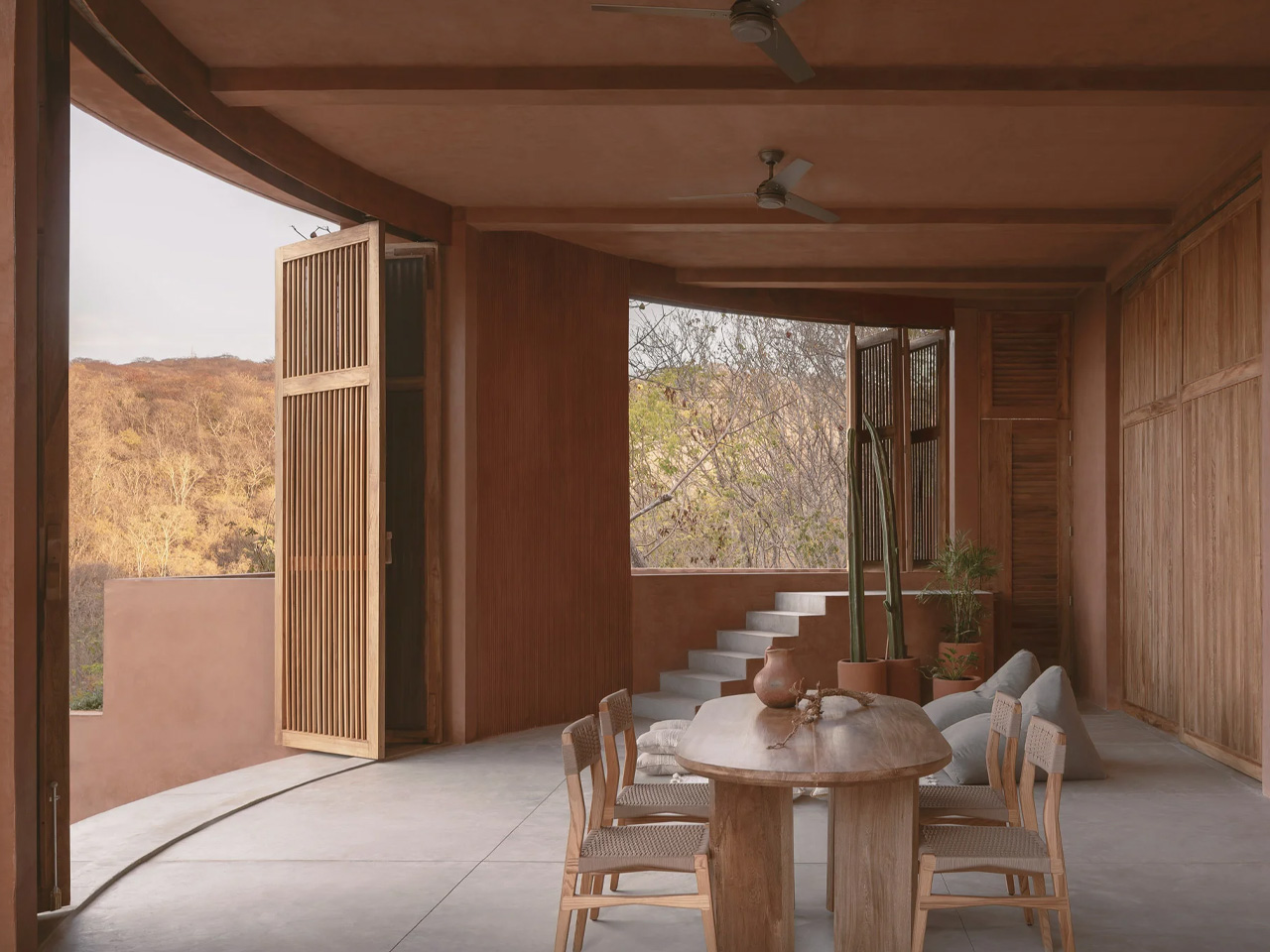
Utility and function are present throughout the design, from the way the structure responds to the steep slope to its integration with the local climate. Outdoor living areas are protected yet open, providing comfortable spaces for relaxation or gathering. The concrete shell shields the home from the elements while allowing daylight to reach deep inside. Each design choice reflects a careful consideration of both family needs and the qualities of the coastal site.
Casa Tobi is a thoughtful example of architecture engaging with its environment. Its design and materials respond to the landscape, while the interior spaces encourage a connection to the rhythms of the coast. The house offers its residents a true sense of refuge and a unique perspective from which to experience the Oaxacan shoreline. Through its careful integration of function, form, and setting, Casa Tobi becomes a place shaped by its natural context and the lives of those who inhabit it.
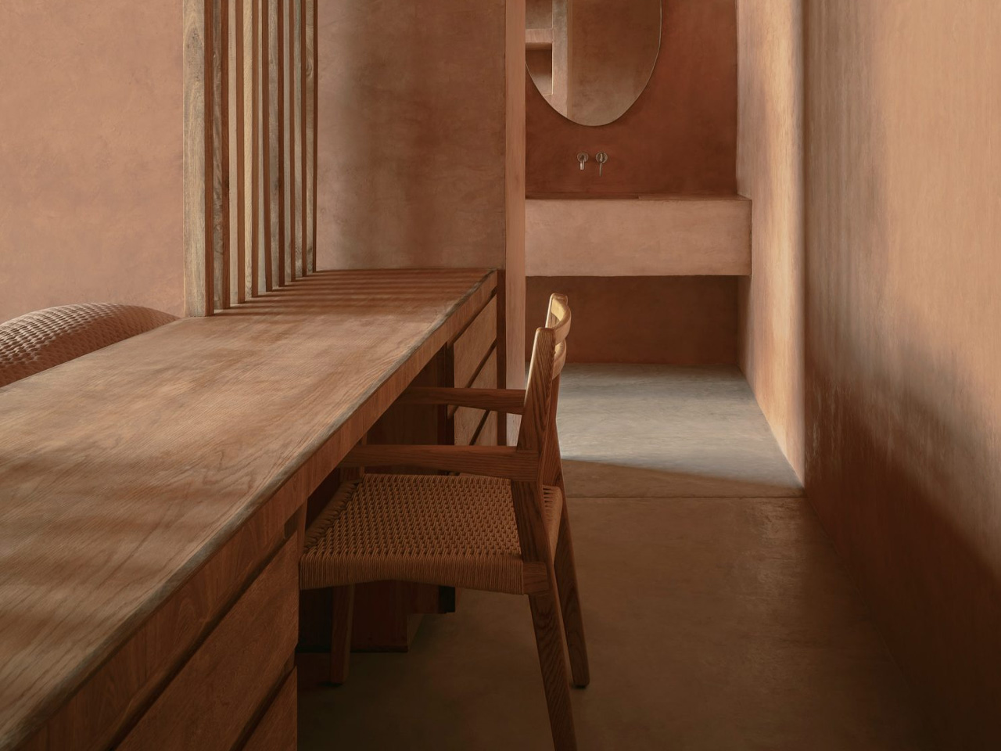
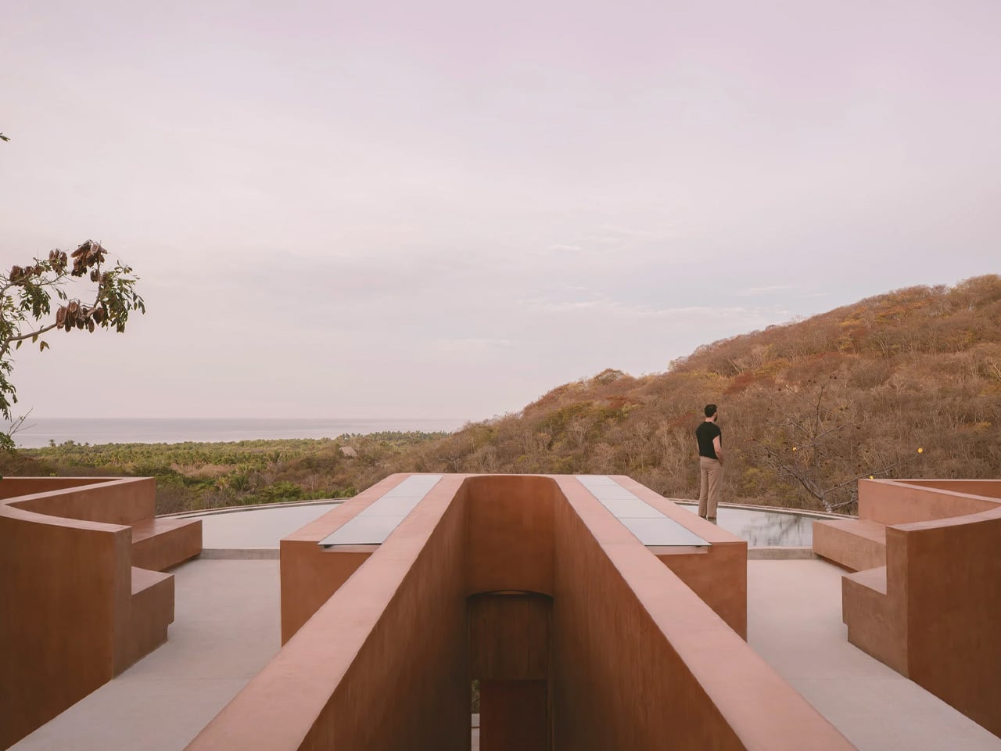
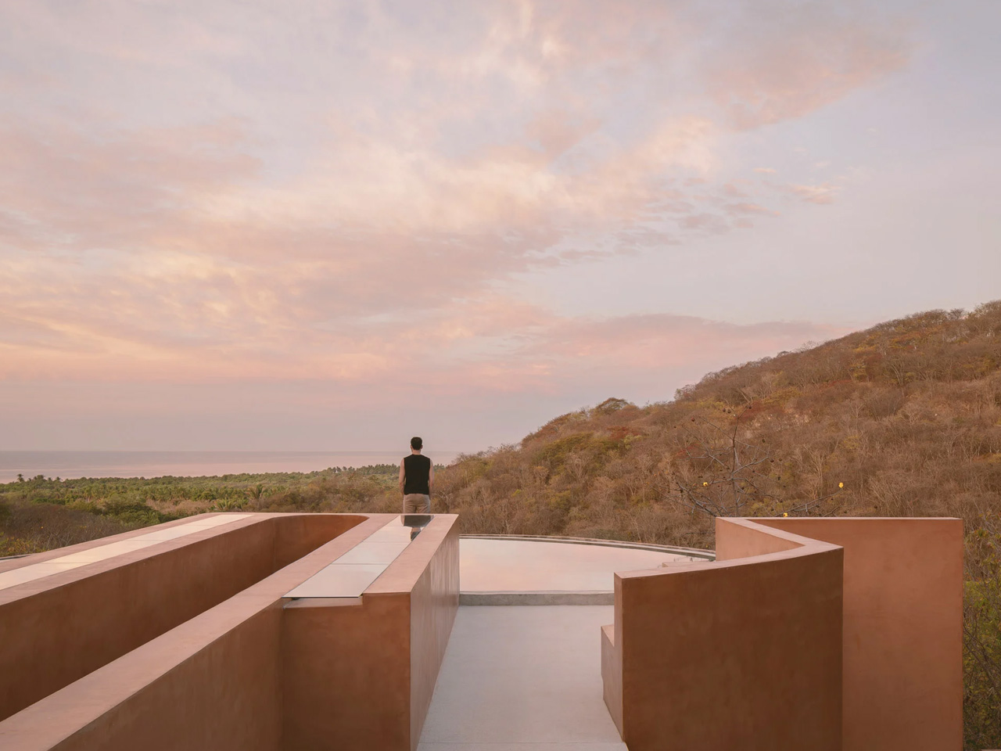
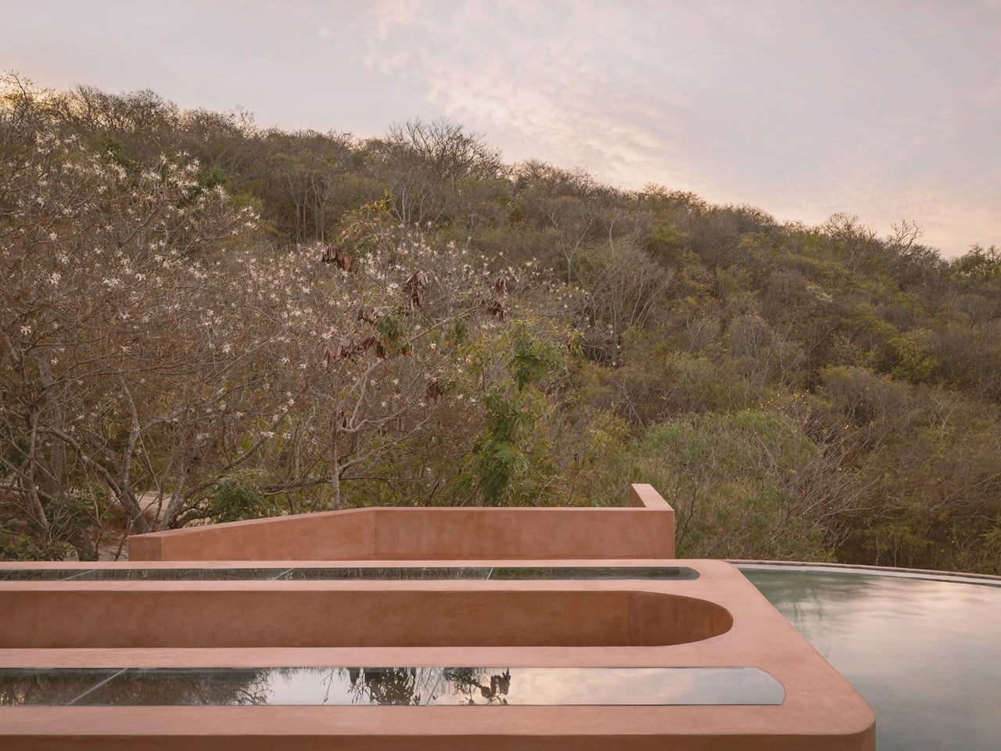
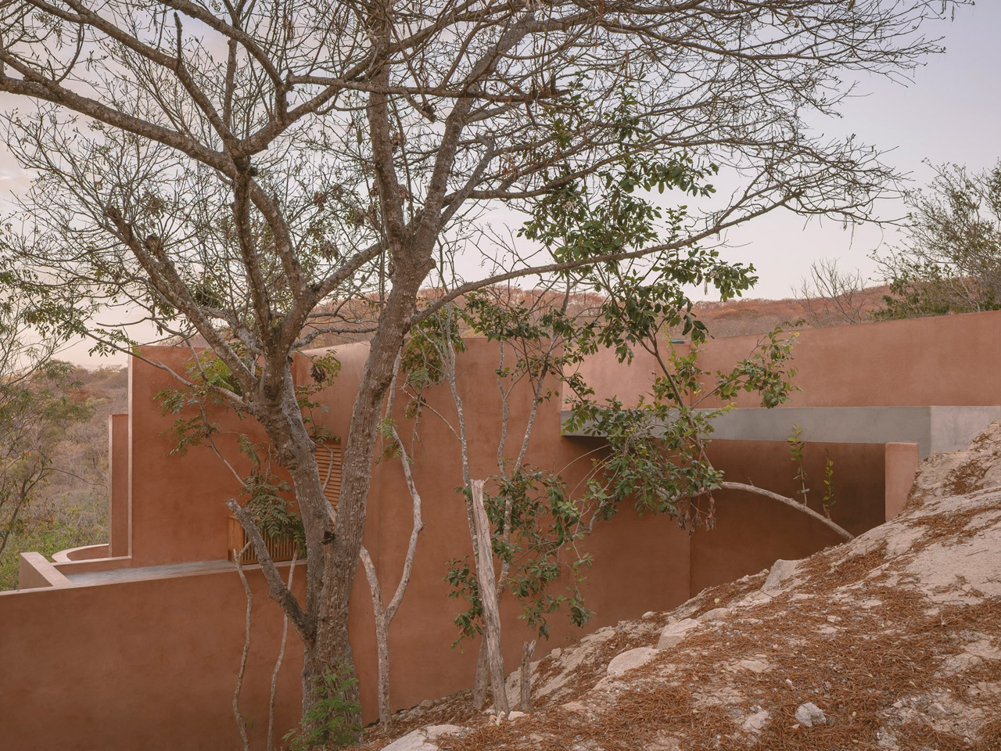
The post This Crab-Inspired Coastal Home Melds With The Dramatic Landscape of Mexico first appeared on Yanko Design.