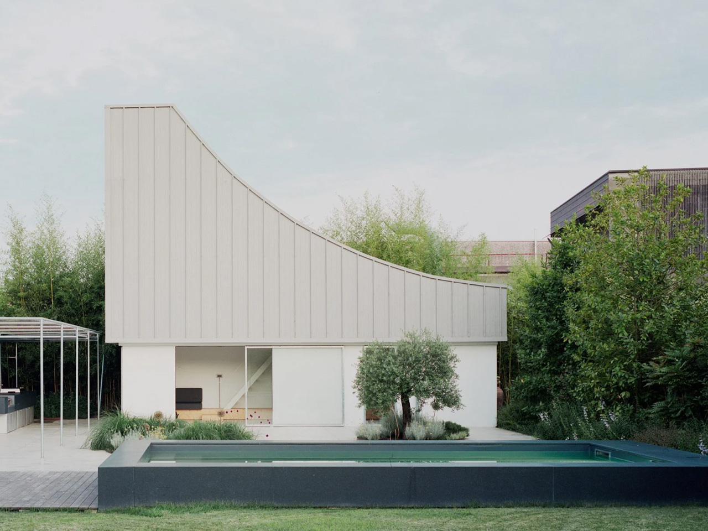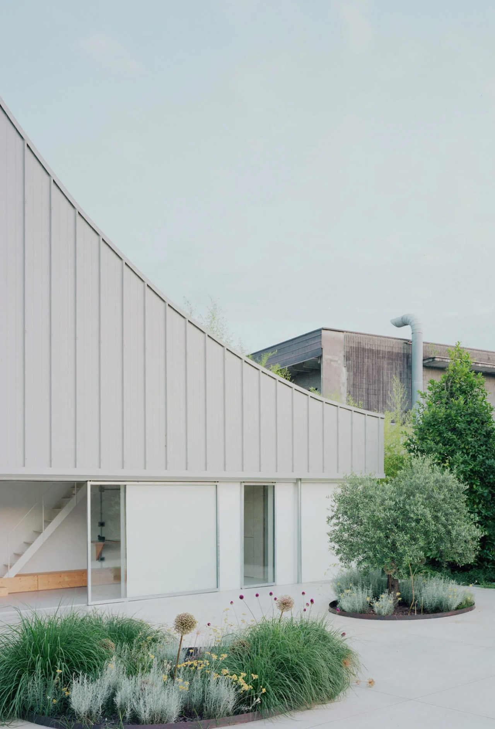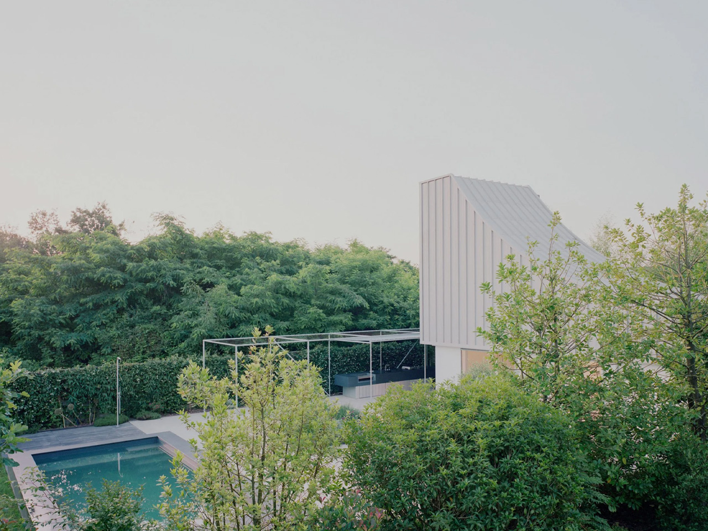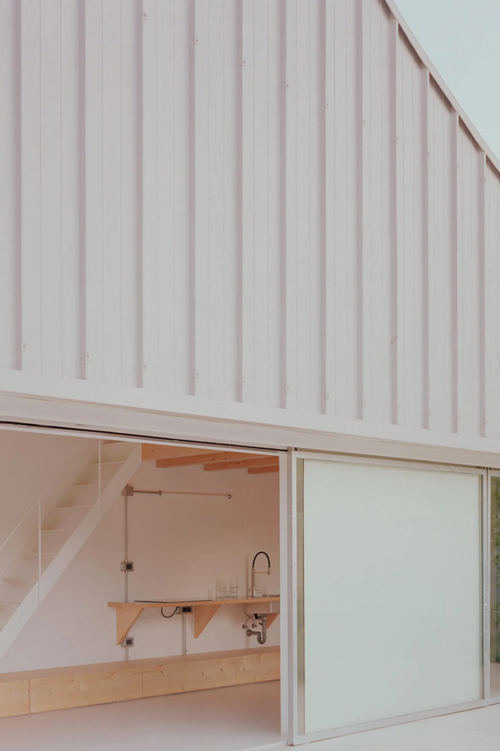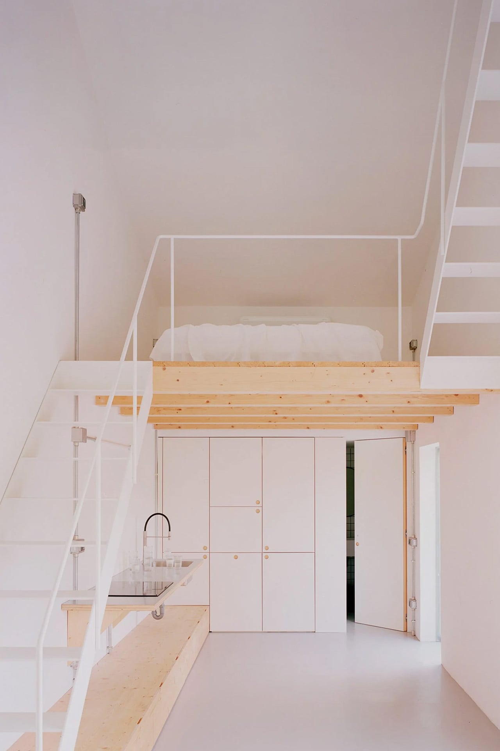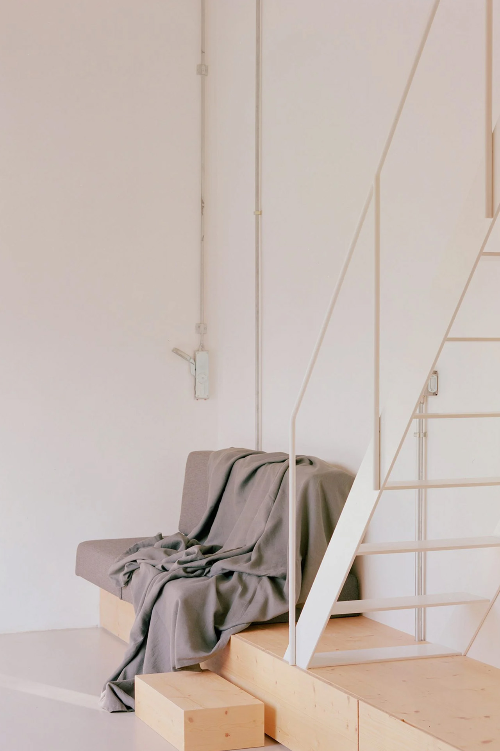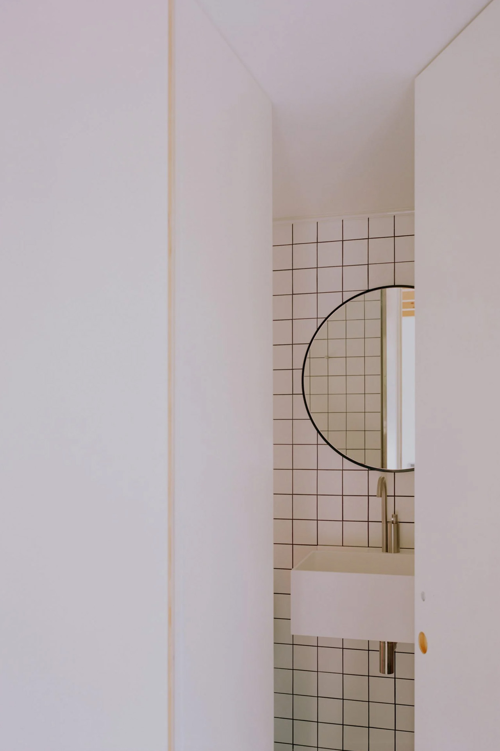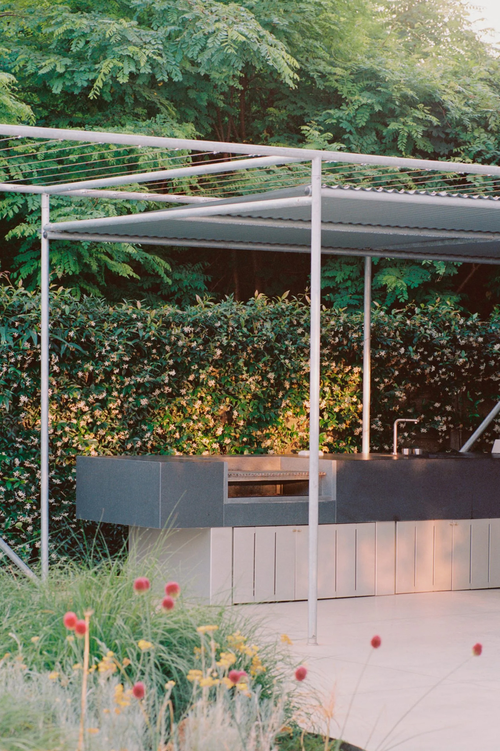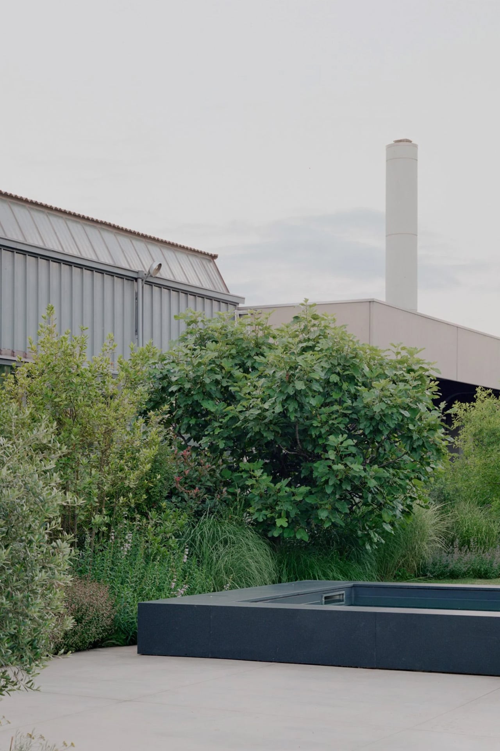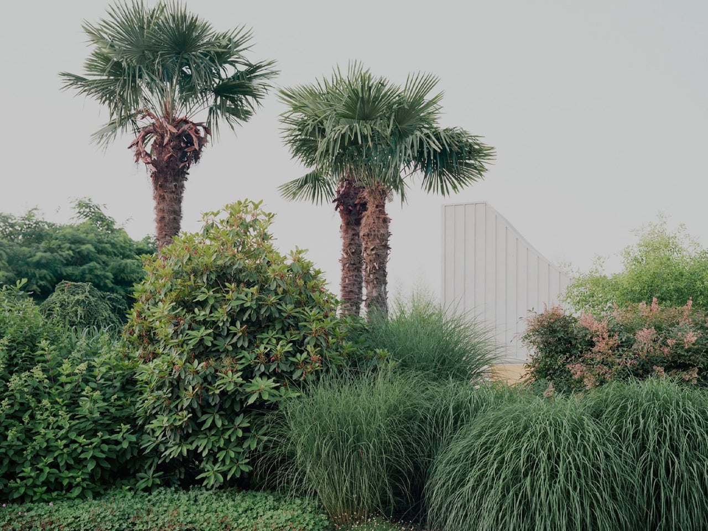This Tiny Cabin Is Designed For Sustainable & Serene Living Amid Romania’s Forested Hills
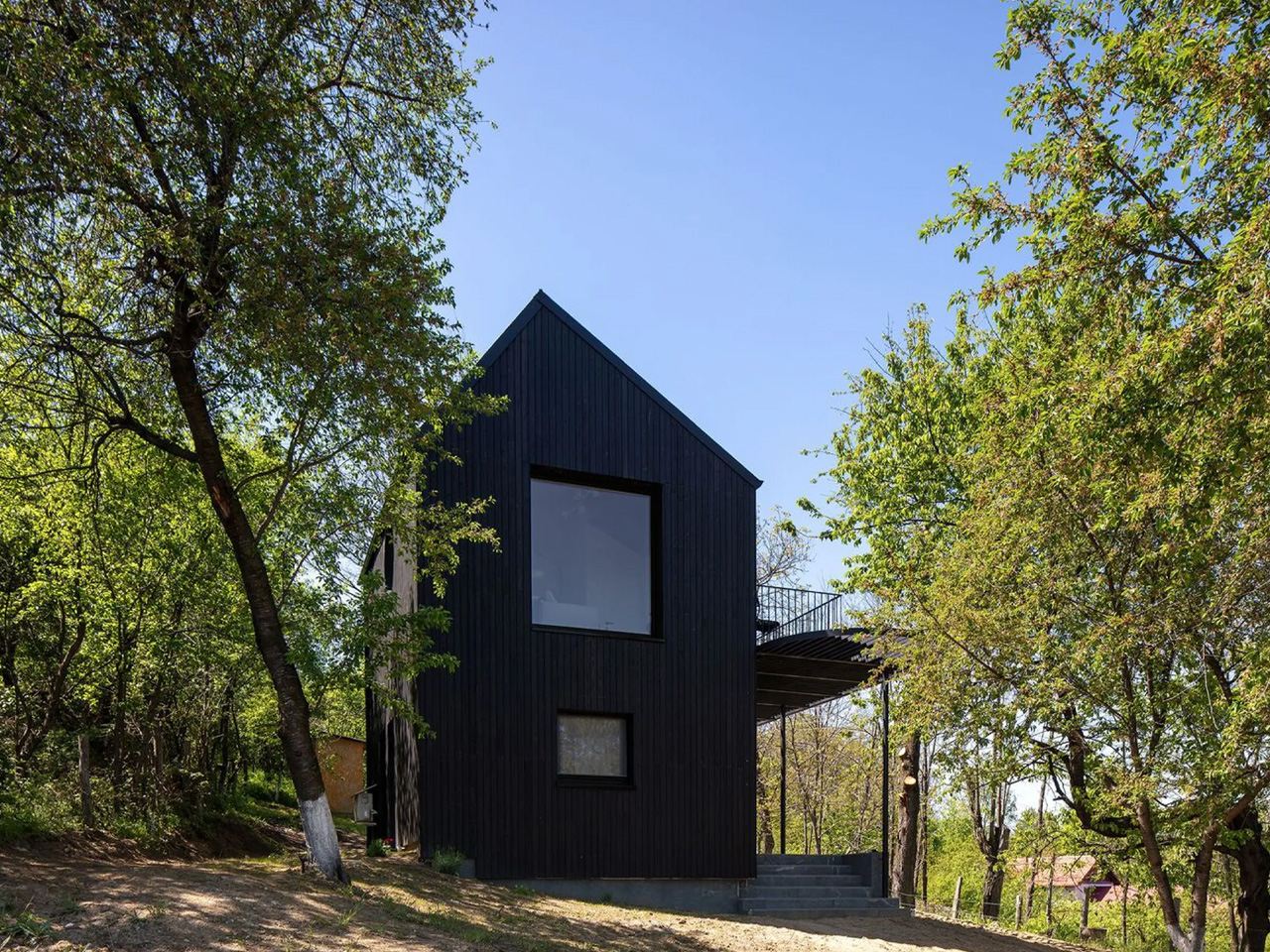
Situated in the forested hills of Valea lui Enache, the CL02 Cabin by Vinklu beautifully shows us how minimalism can be both inspiring and deeply functional. The first impression is a sense of calm—a dark, understated silhouette softened by the filtered light of the surrounding trees. In this surreal cabin, less isn’t an aesthetic; it is intended to be a deliberate gesture toward finding contentment in simplicity. Every line and every finish supports the idea that a home should serve its inhabitants without demanding attention, quietly enabling the rituals of daily life.
The 55-square-meter structure stands where an earlier project failed, and it’s clear that Vinklu approached this second chance with a sense of reverence. The layout is straightforward: a ground floor with an open living area, a full kitchen, and a bathroom, and an upper level for rest. Each space is compact but never feels cramped, thanks to a vaulted ceiling and panoramic windows that extend the interior outward, inviting the forest in. The circular kitchen window frames a shifting tableau of leaves and light, turning even the most routine meal into an act of quiet observation.
Designer: Vinklu
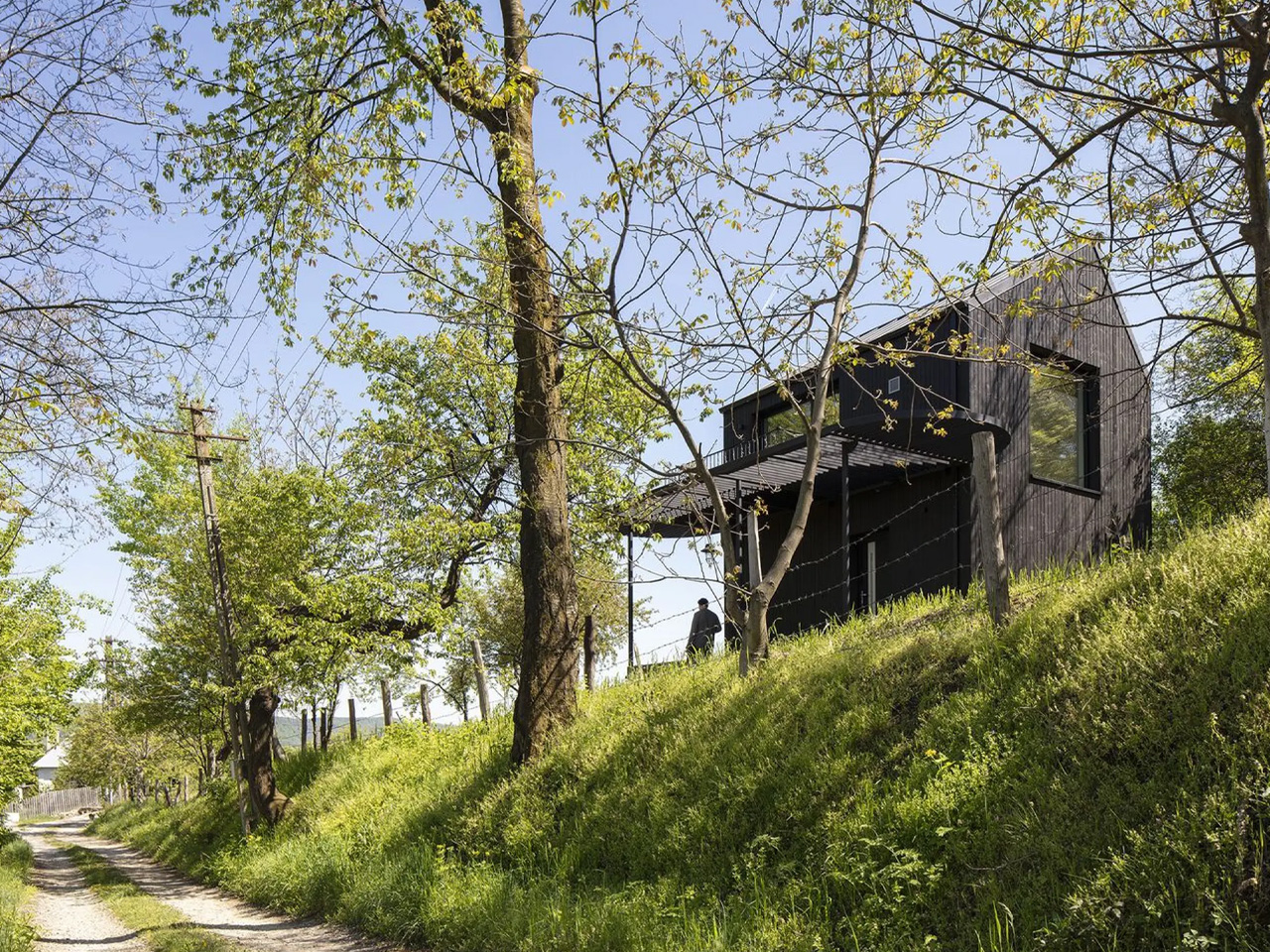
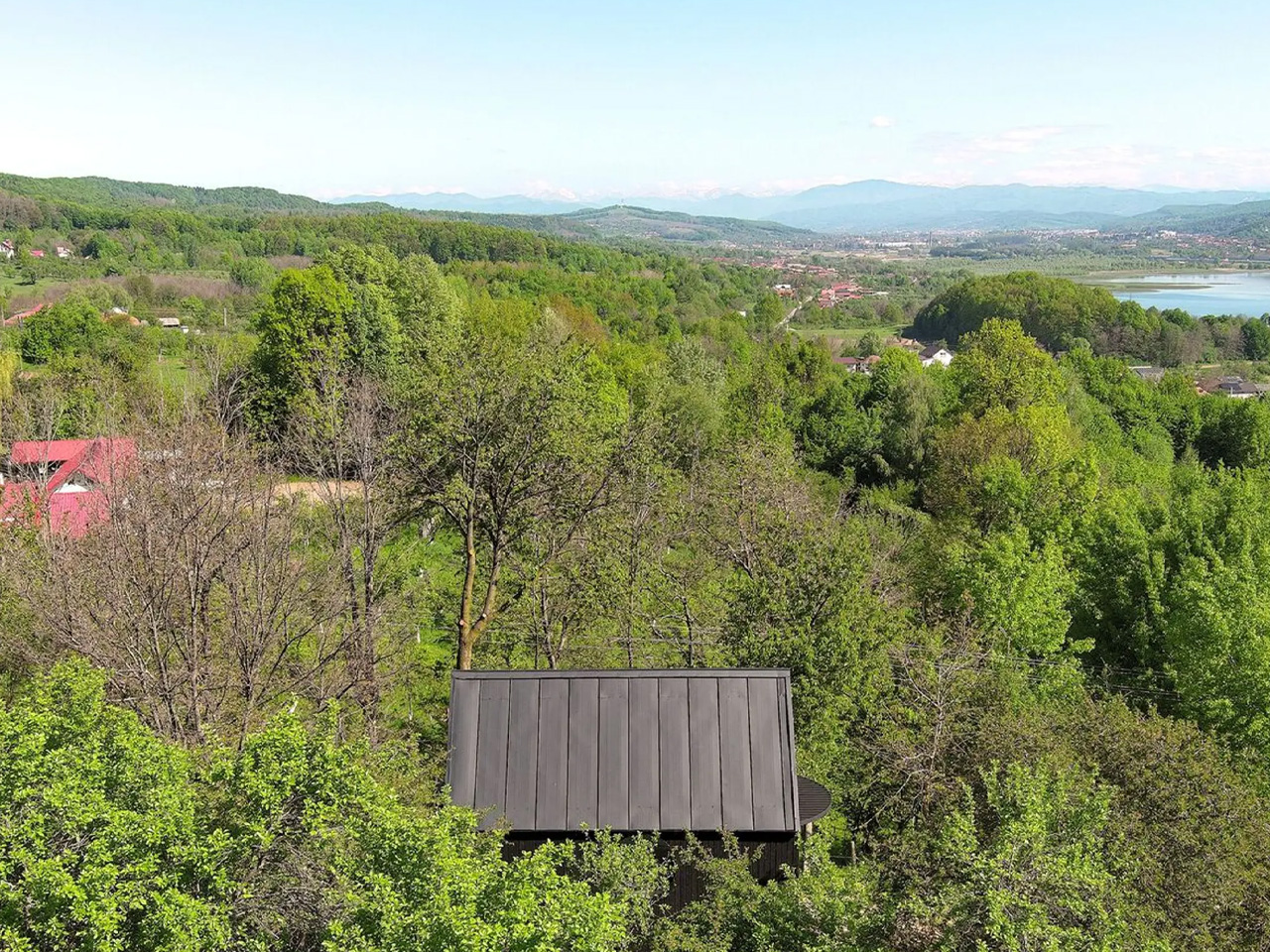
The full-size kitchen is a luxury, especially in a home of this scale. It’s designed for those who find joy in cooking—ample countertop space, integrated appliances, and just enough storage to keep things tidy. The kitchen’s natural finishes echo the palette outside, blurring the boundary between interior and landscape.
The cabin is clad in dark, weather-resistant timber, allowing it to recede into the forest’s shadows. Inside, pale wood and minimal detailing create a sense of light and openness. There’s restraint in every decision, but also an invitation: to touch, to pause, to notice the subtle changes in the quality of light as the day moves on. The living area is open yet intimate, with just enough room for a small table and a pair of chairs. The focus isn’t on filling space but on creating an environment that feels both nurturing and uncluttered.
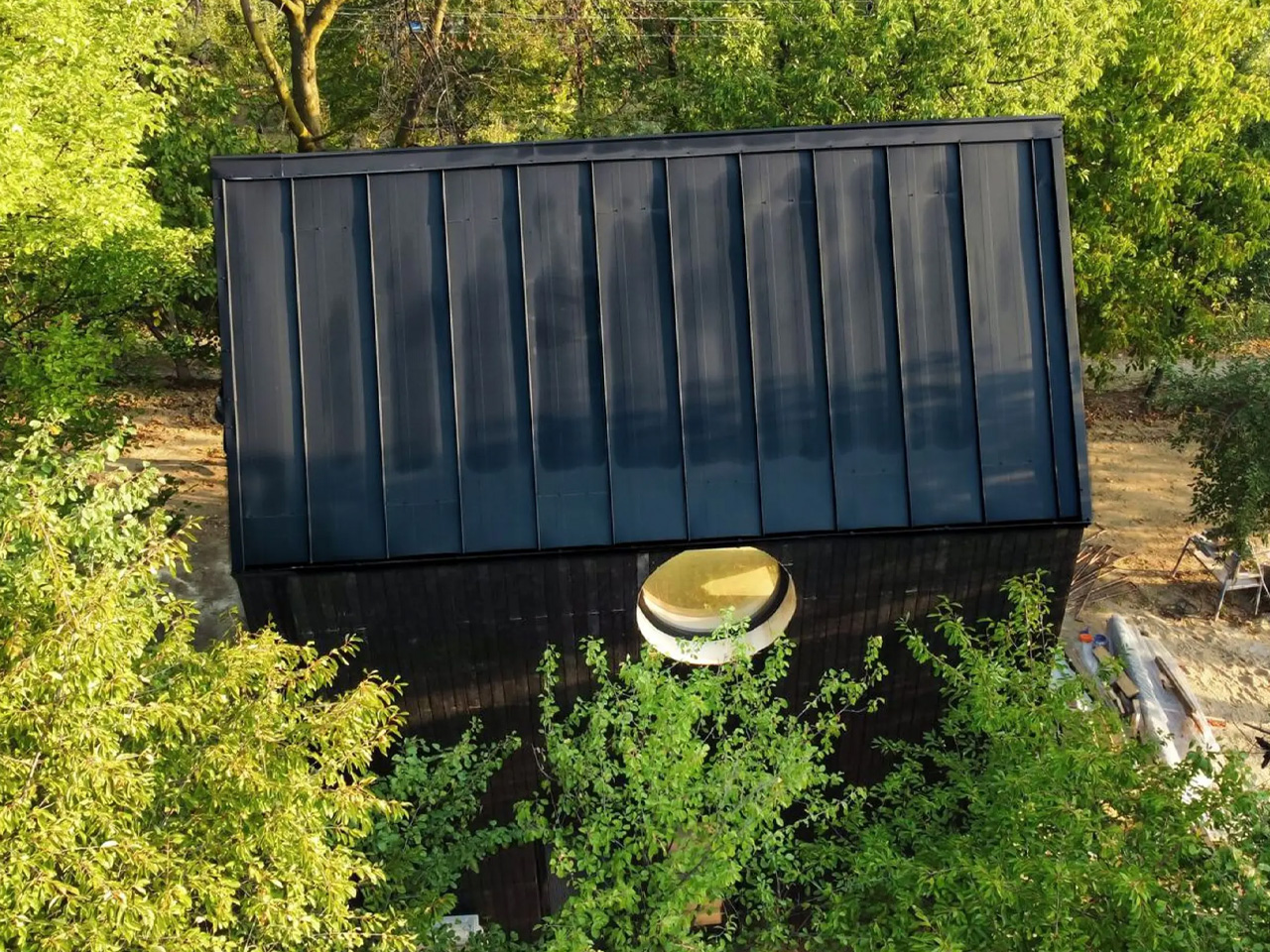
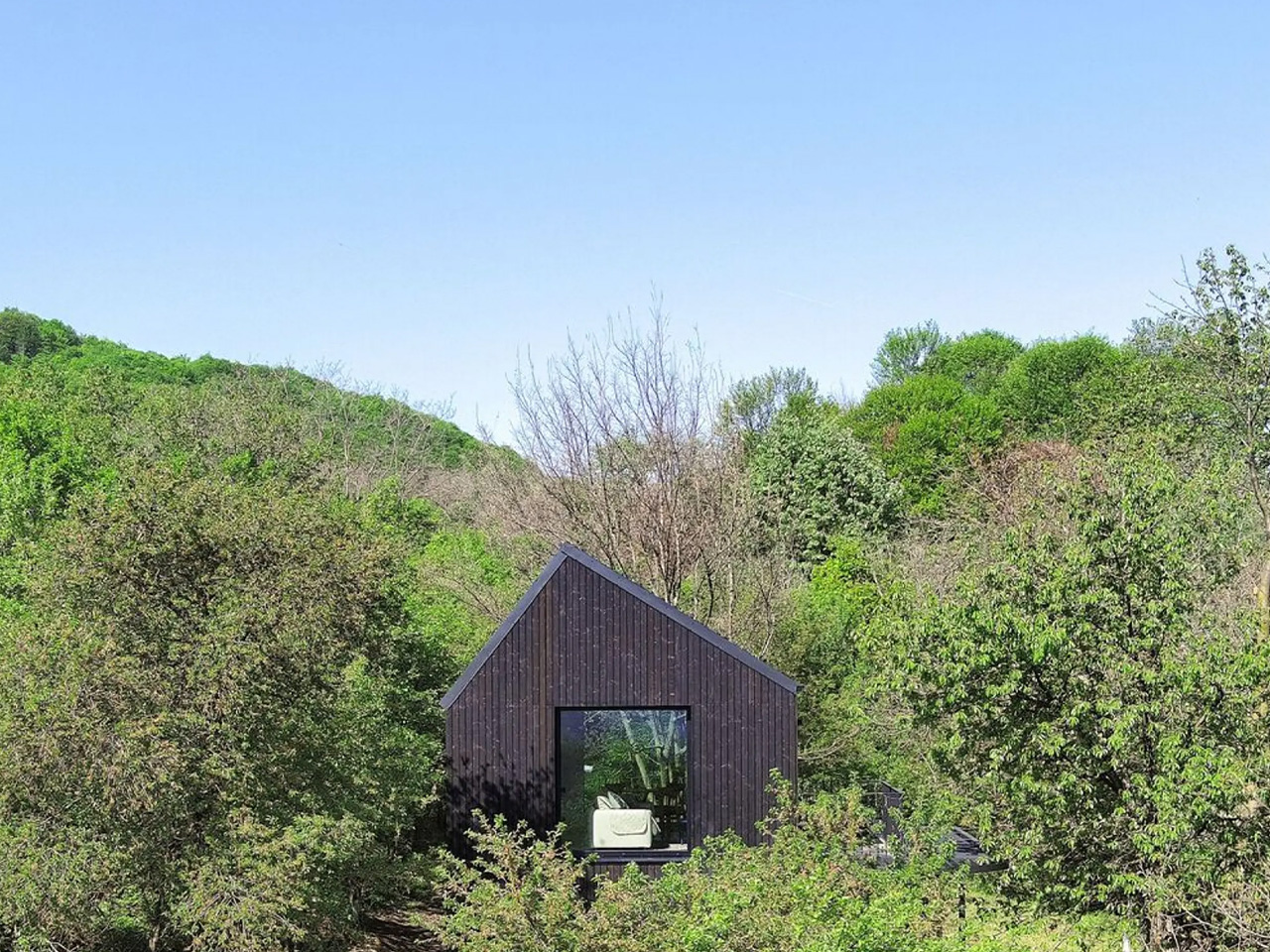
The CL02 Cabin’s relationship to its site is its most fabulous feature. The structure neither dominates nor disappears; it exists in dialogue with the landscape, responding to its contours and rhythms. Sustainability is embedded in the design—efficient insulation, passive solar orientation, and natural ventilation reduce the need for mechanical intervention. The house feels like a gentle addition to the hillside, its presence marked by sensitivity rather than intrusion.
Living in the CL02 Cabin is an exercise in mindful reduction. It’s not about doing without, but about having enough—and knowing that enough can be generous. There are compromises, of course: storage is limited, and the seasonal design may not suit every lifestyle. But for those drawn to clarity and contemplation, this is a space that offers both refuge and inspiration.
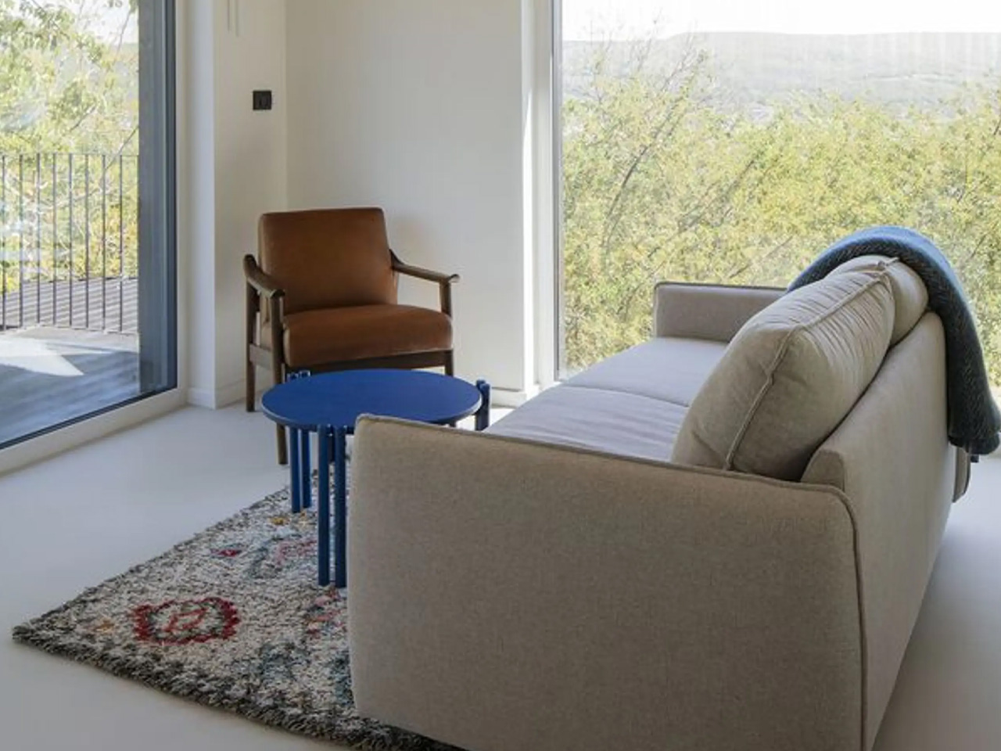
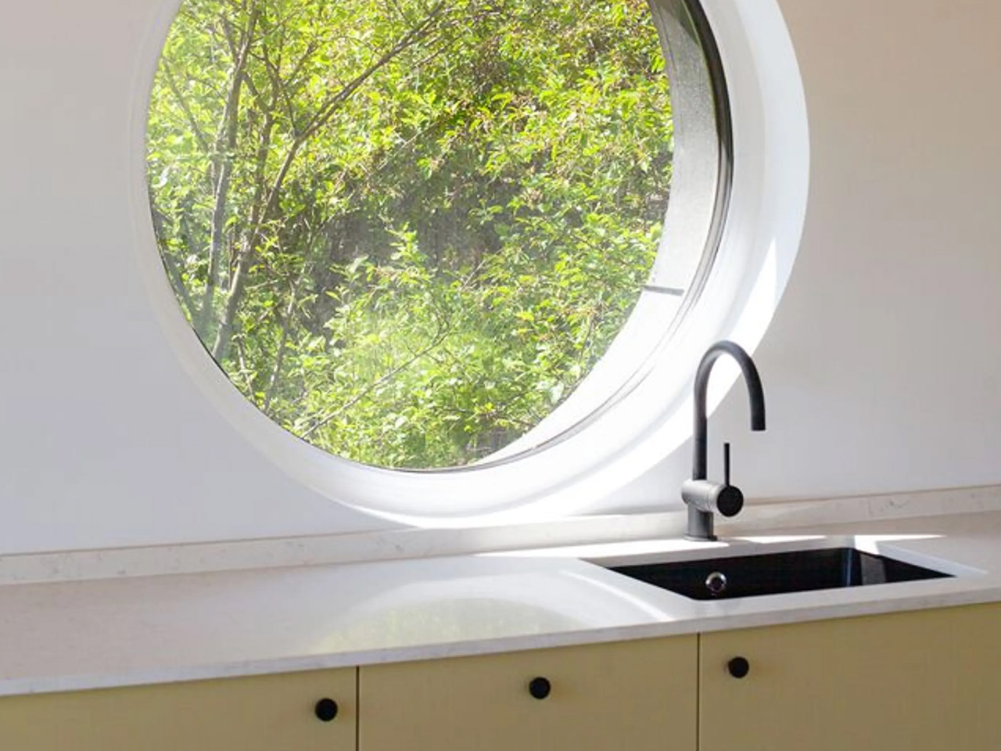
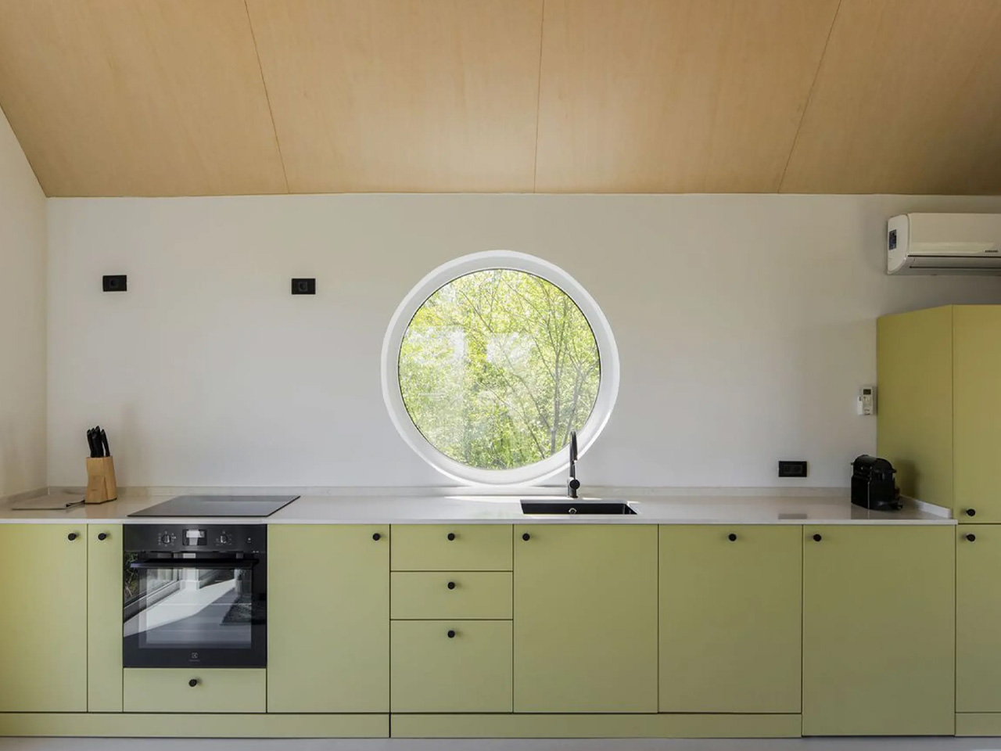
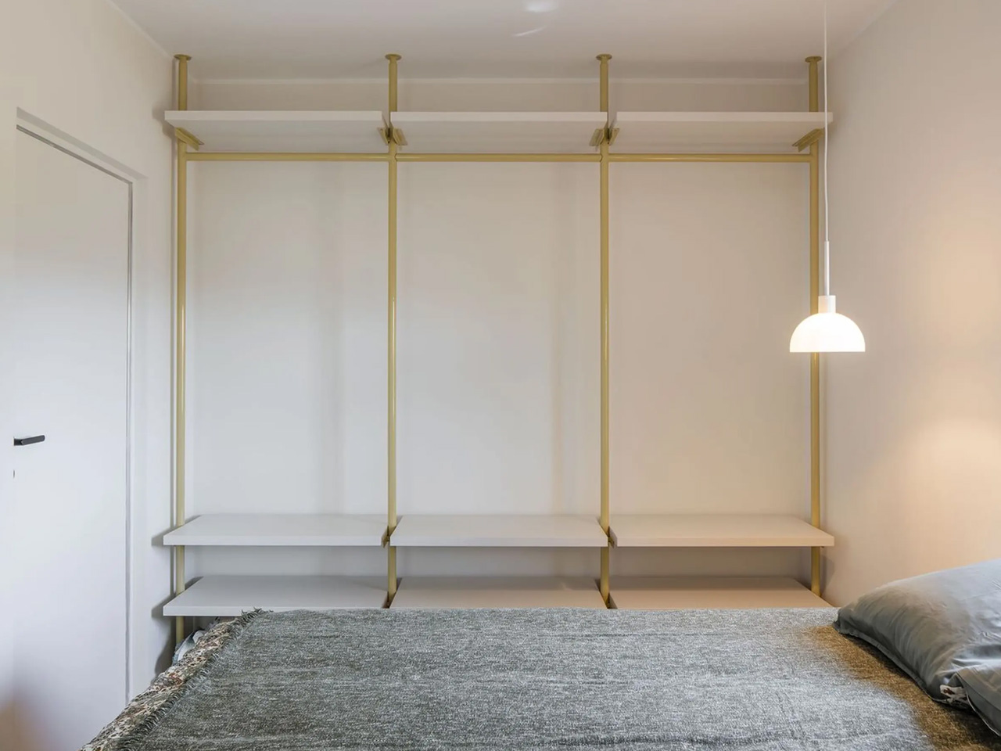
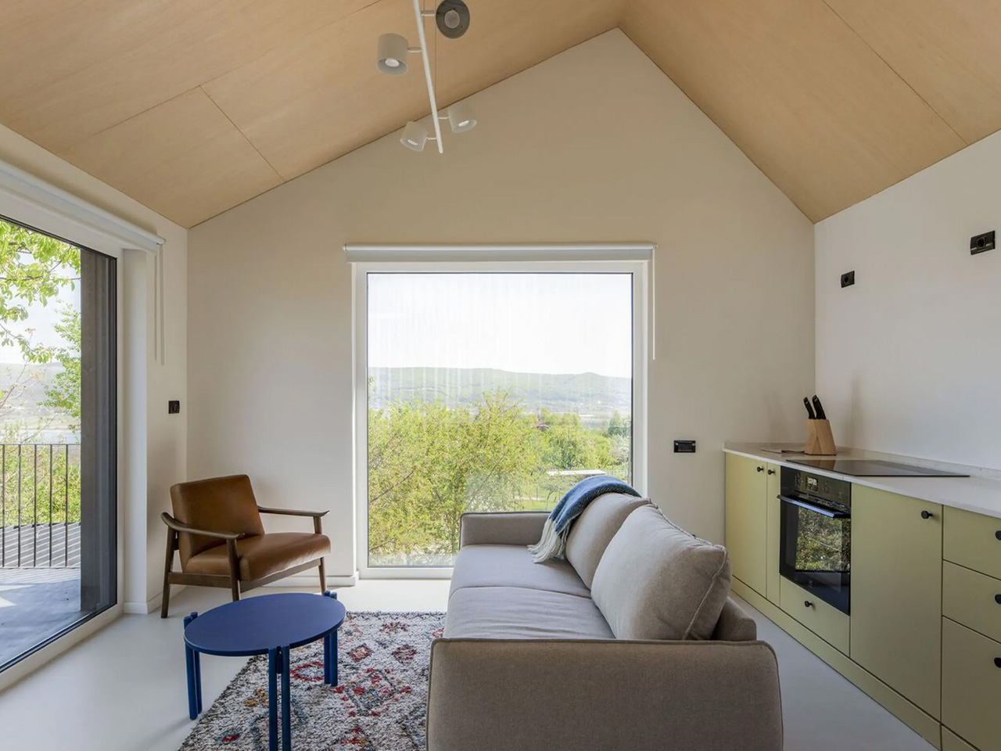
The post This Tiny Cabin Is Designed For Sustainable & Serene Living Amid Romania’s Forested Hills first appeared on Yanko Design.
