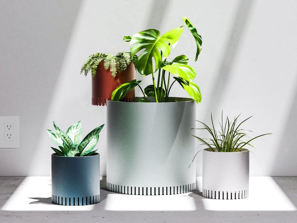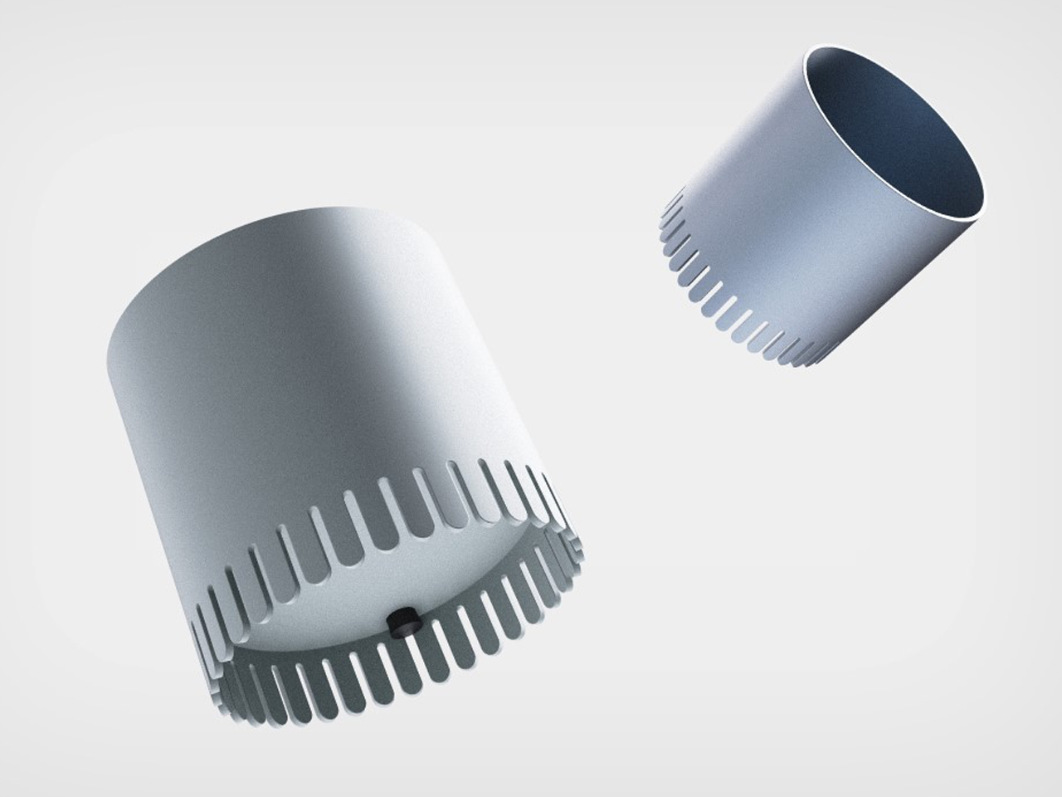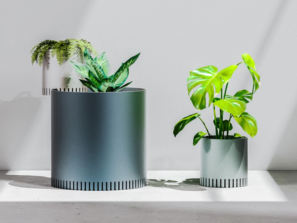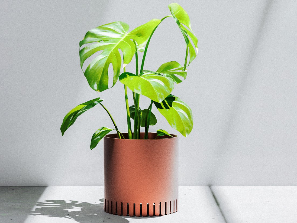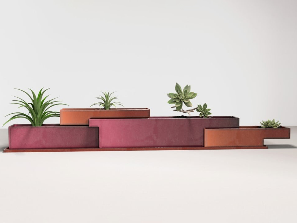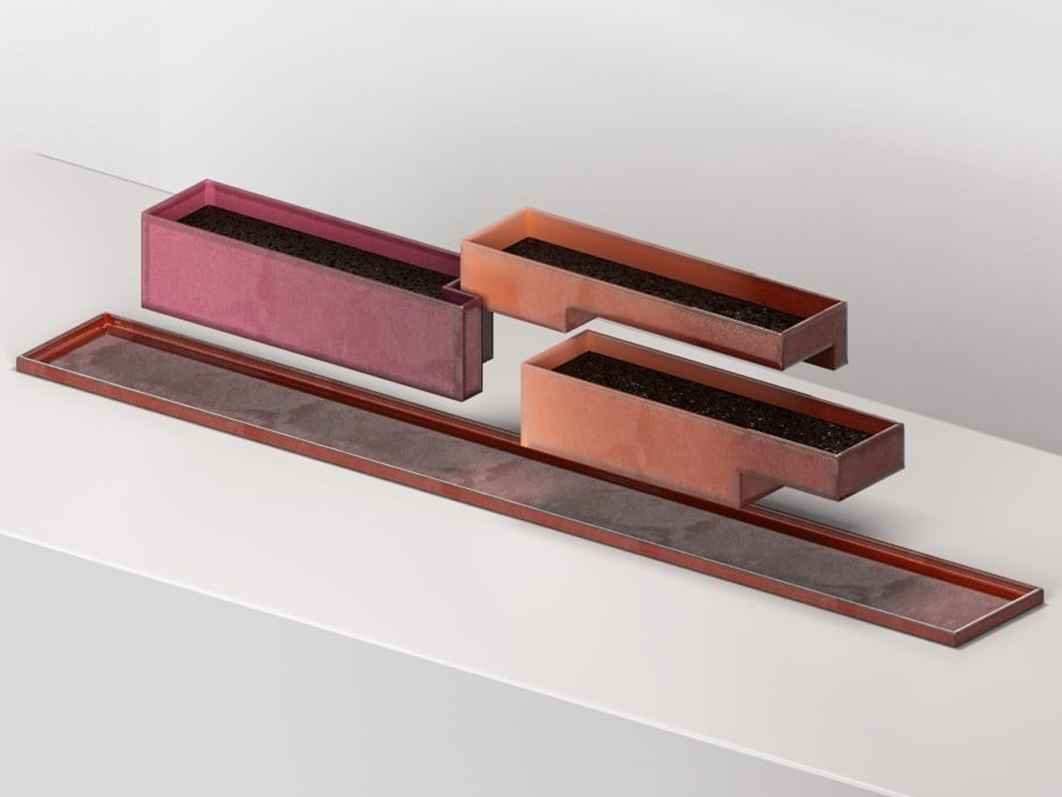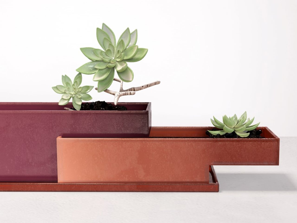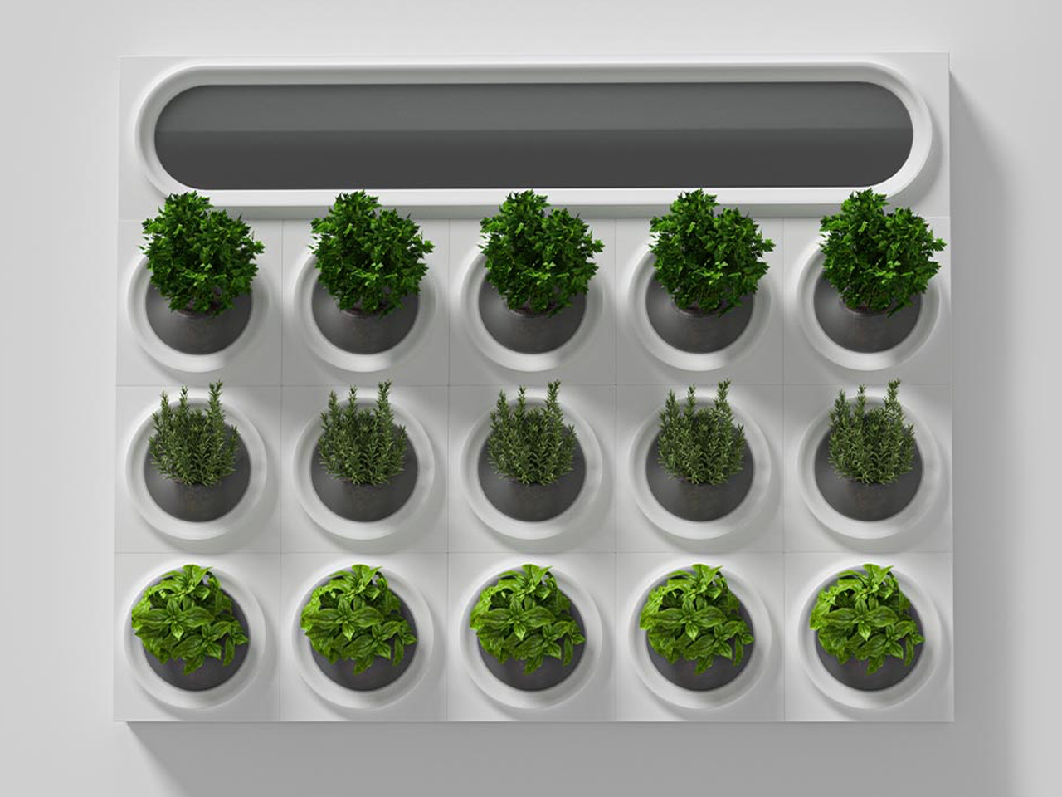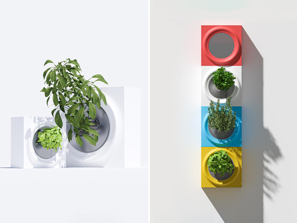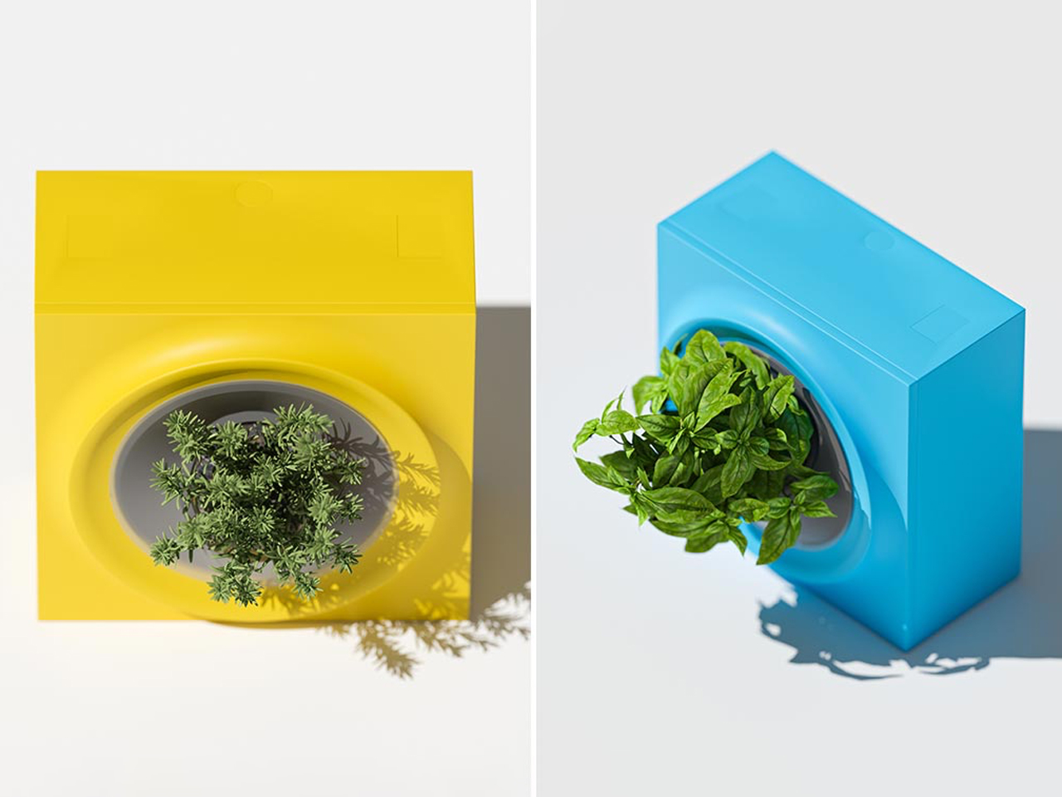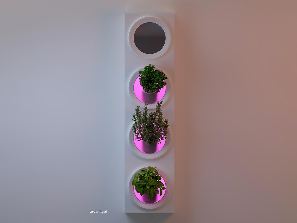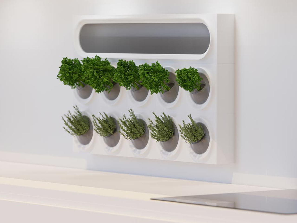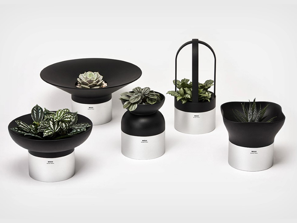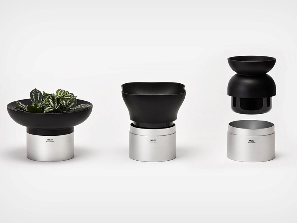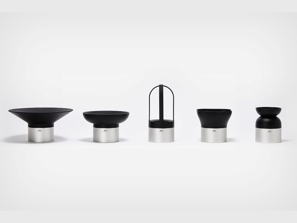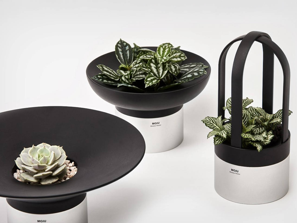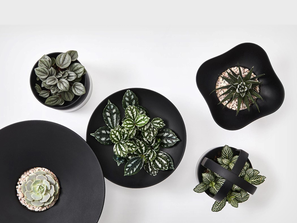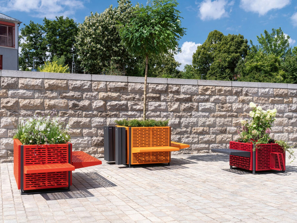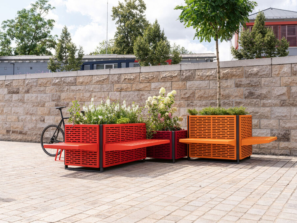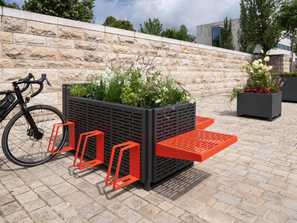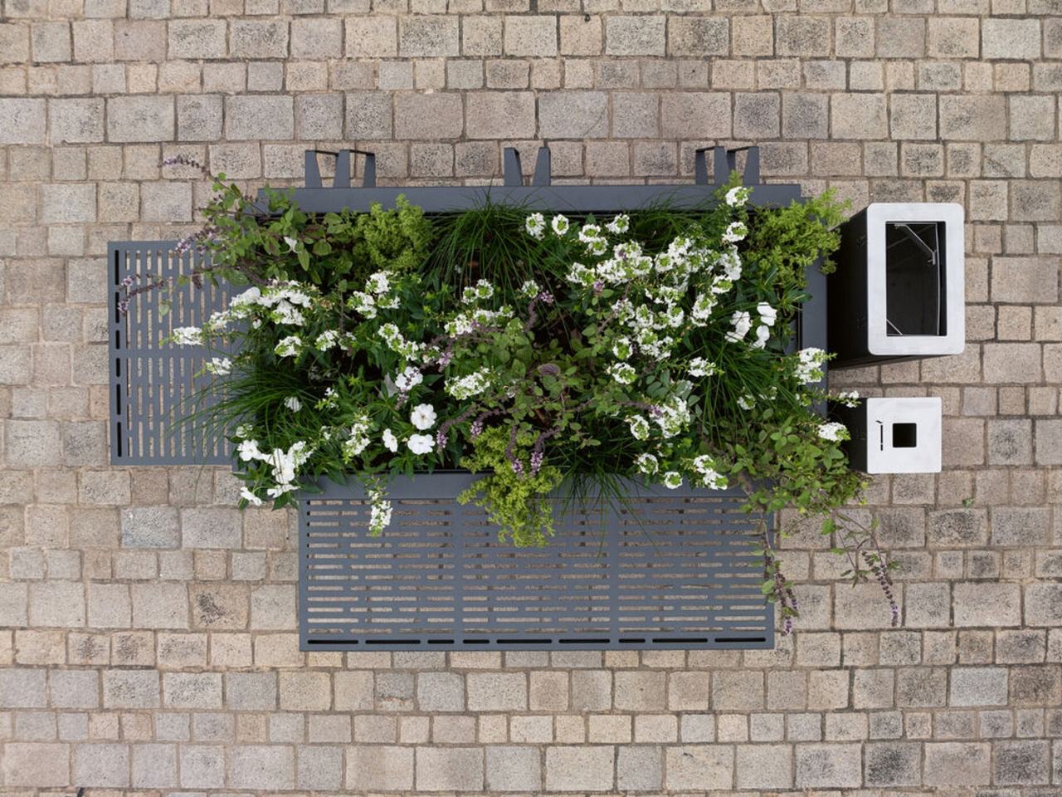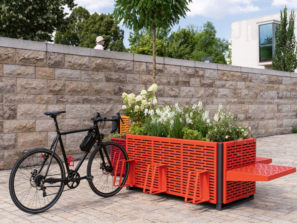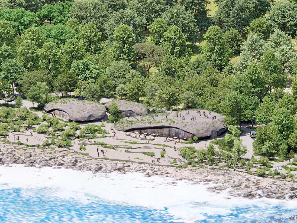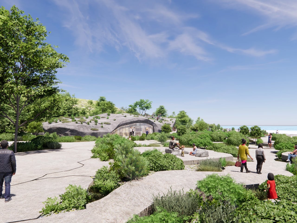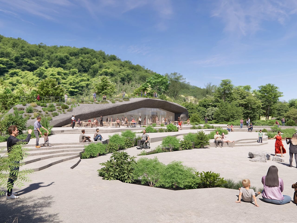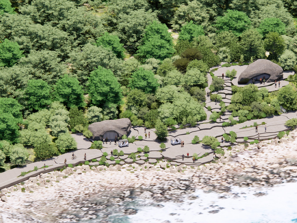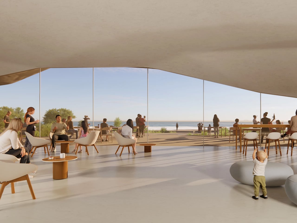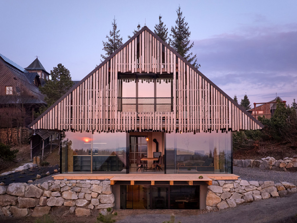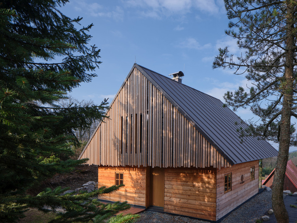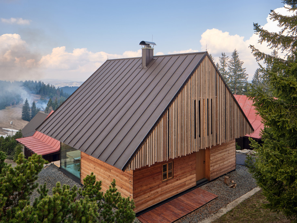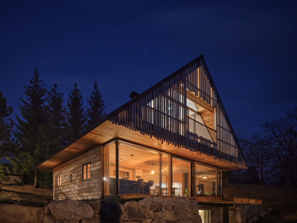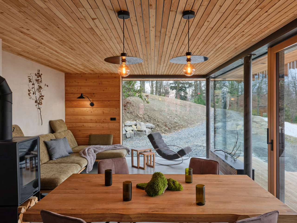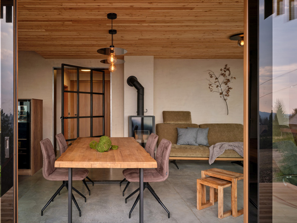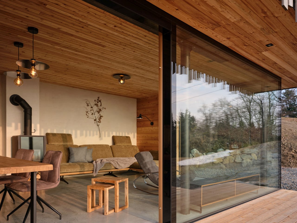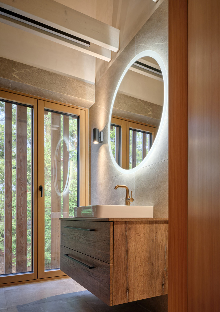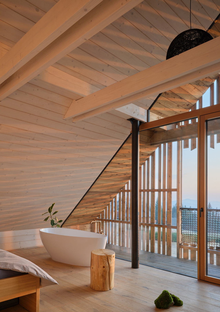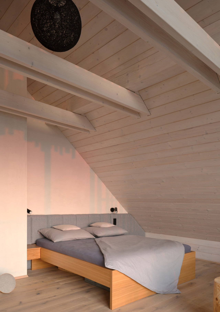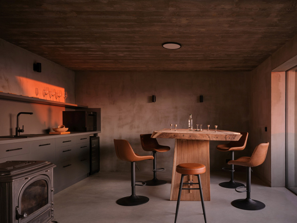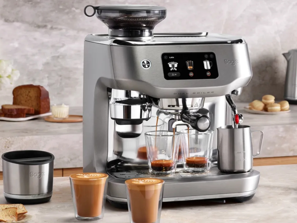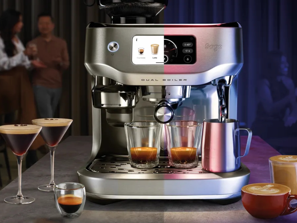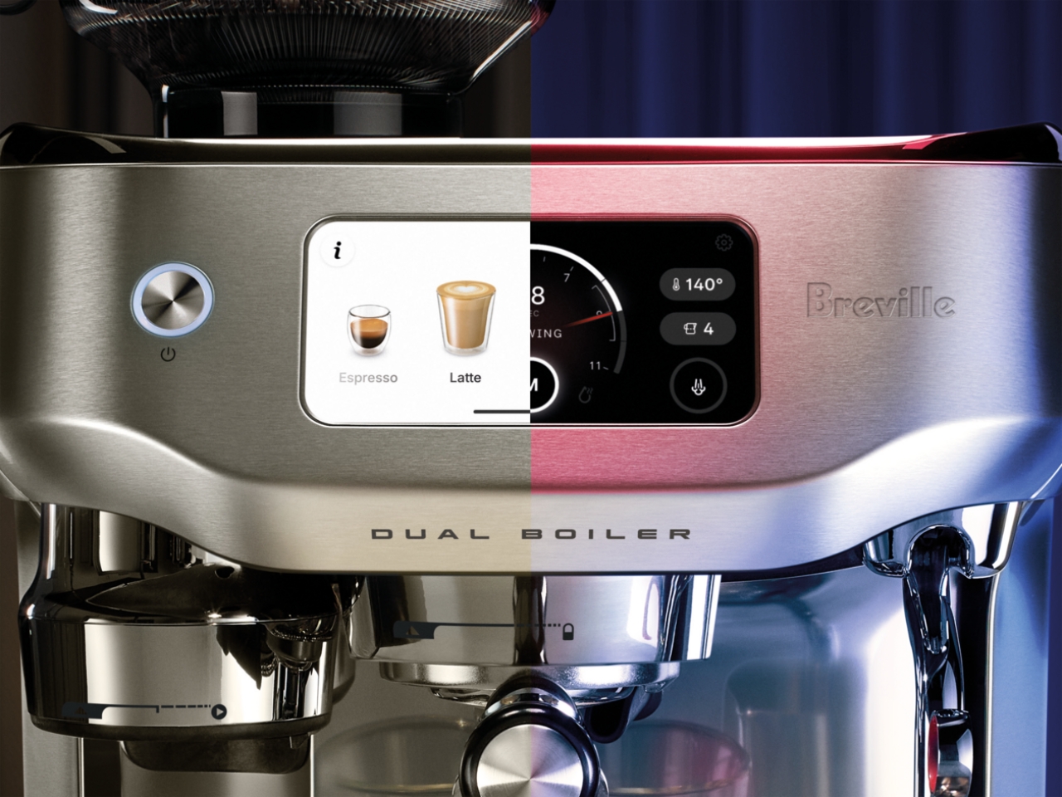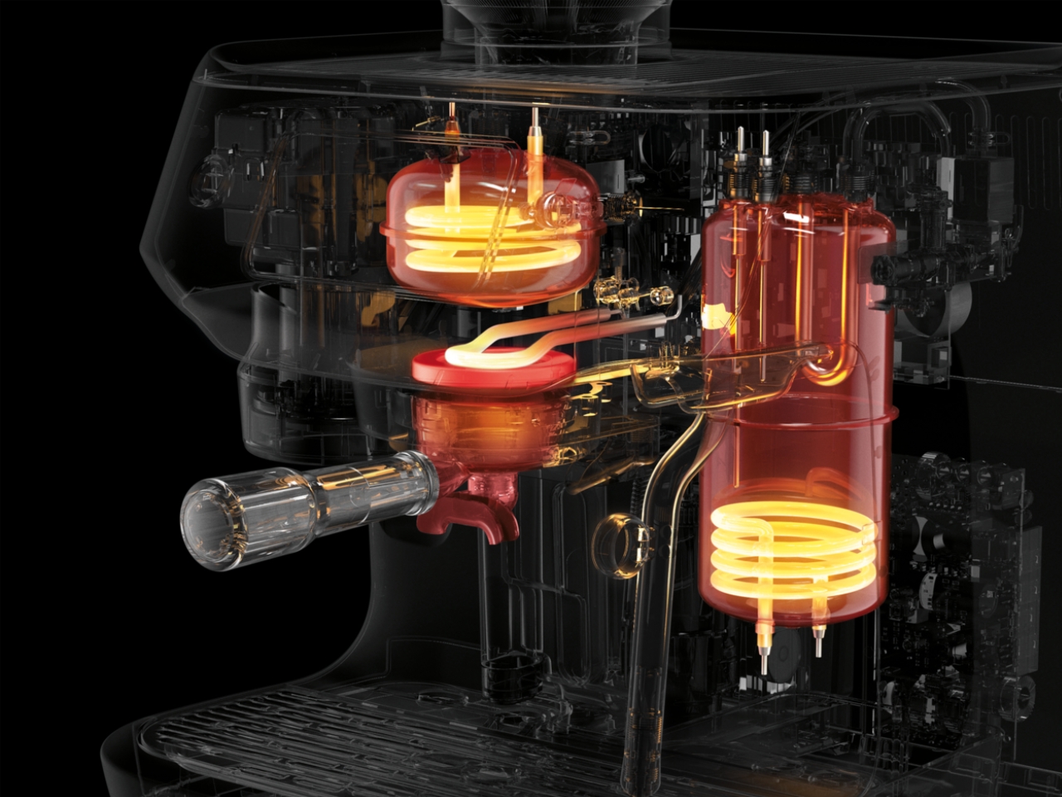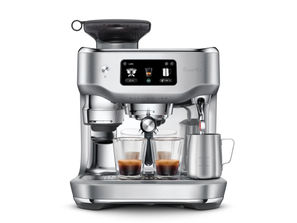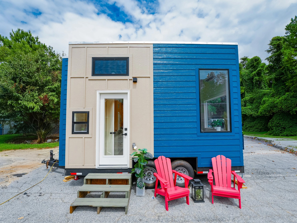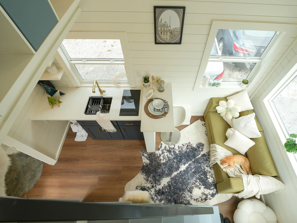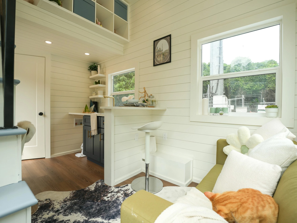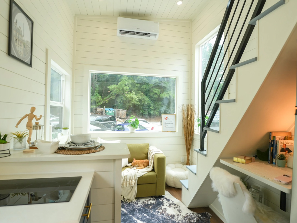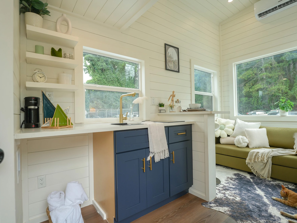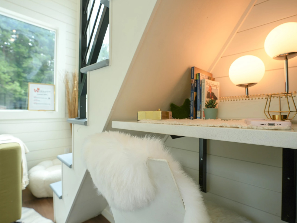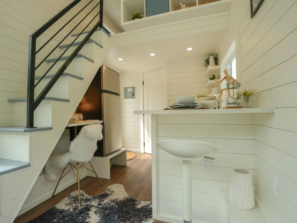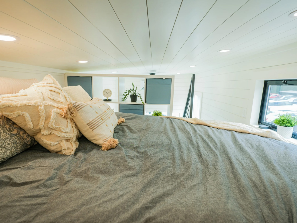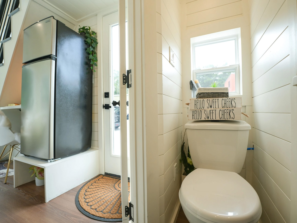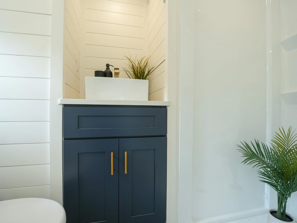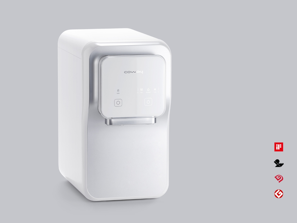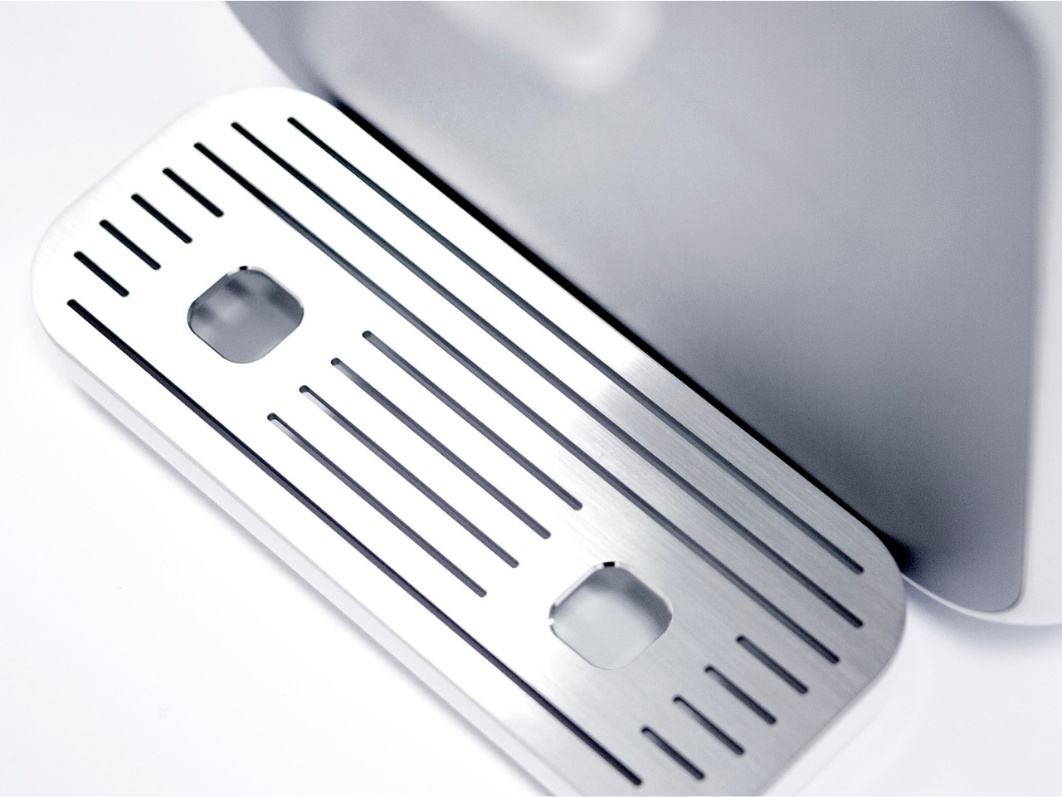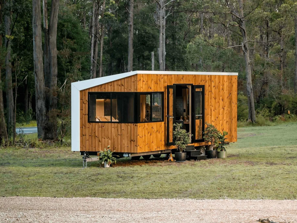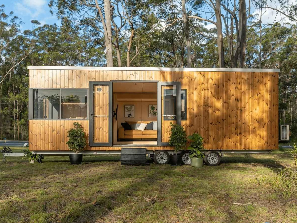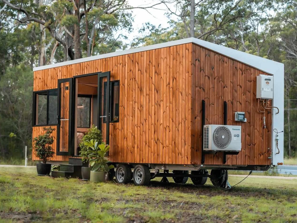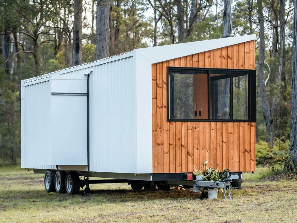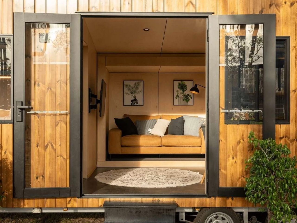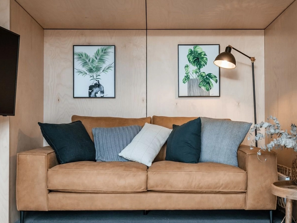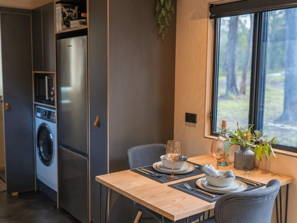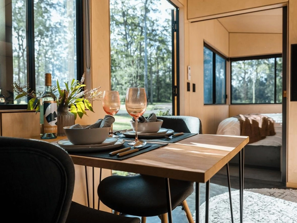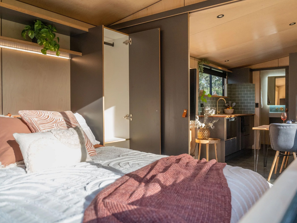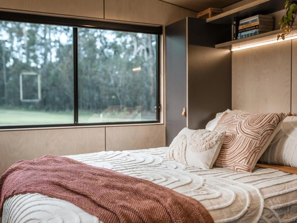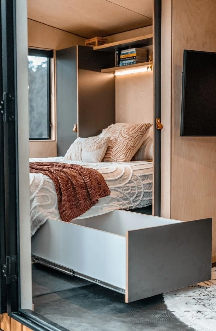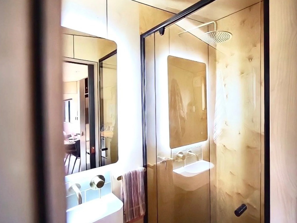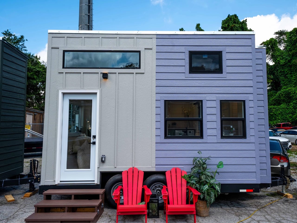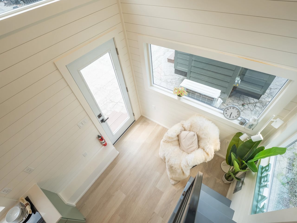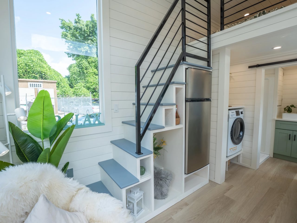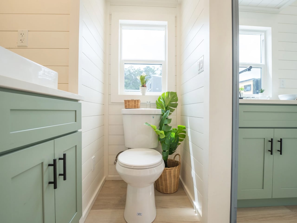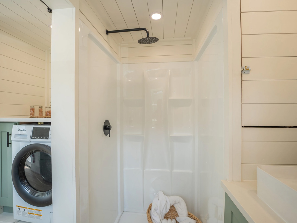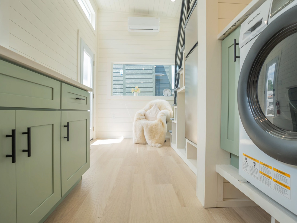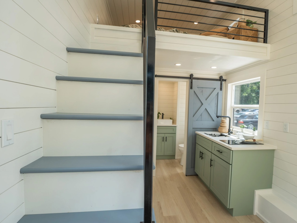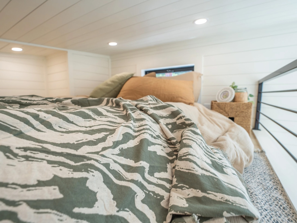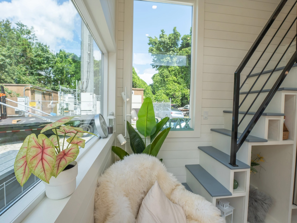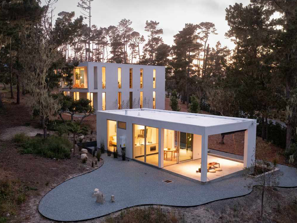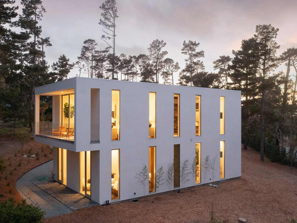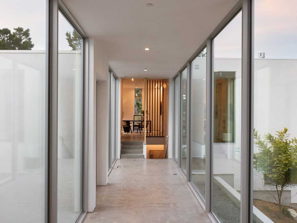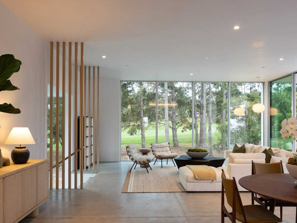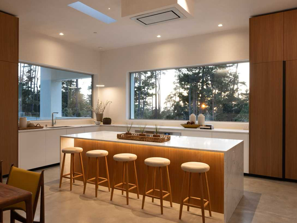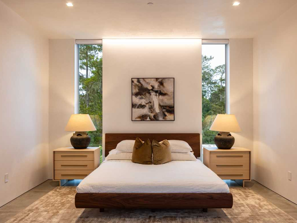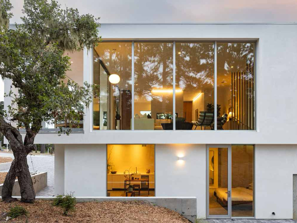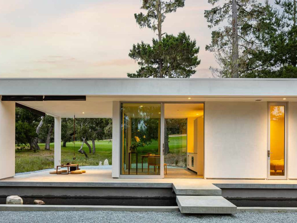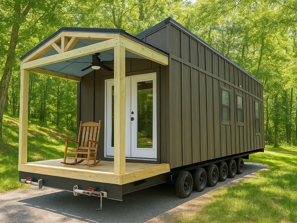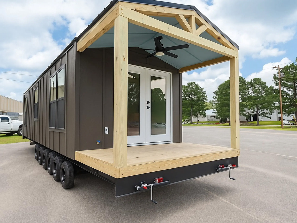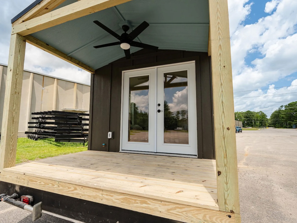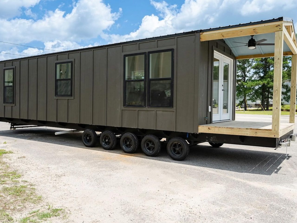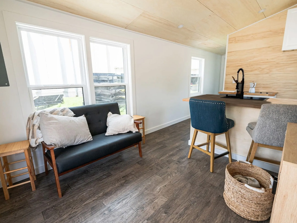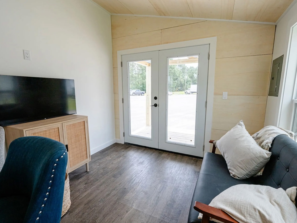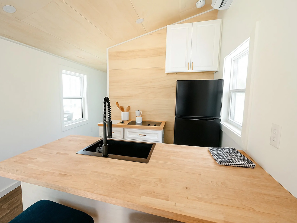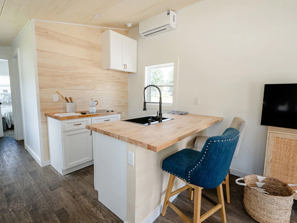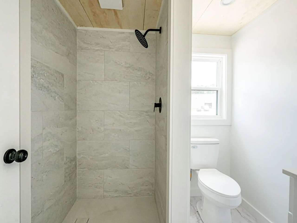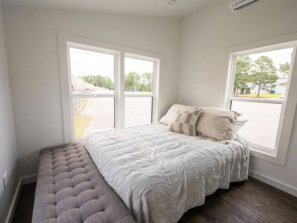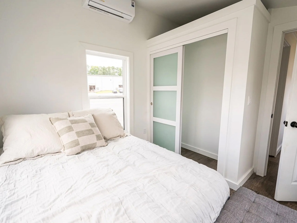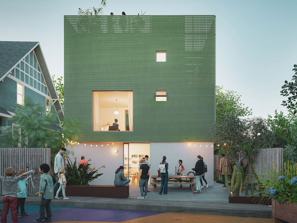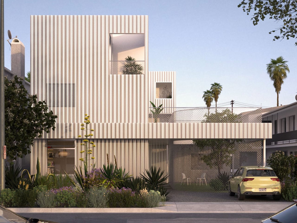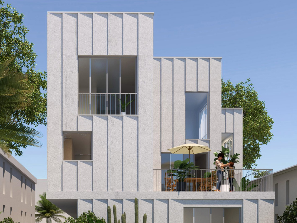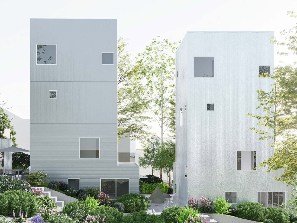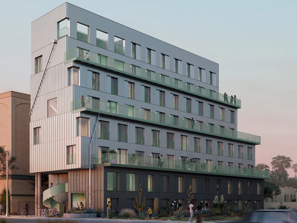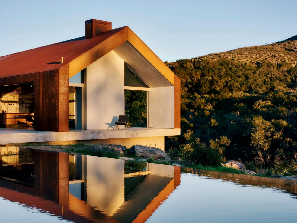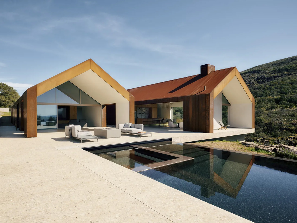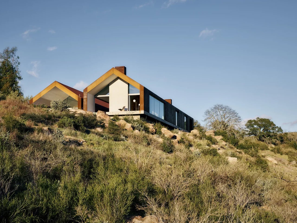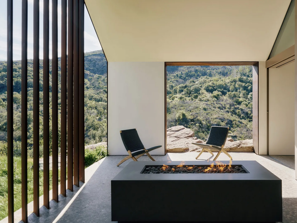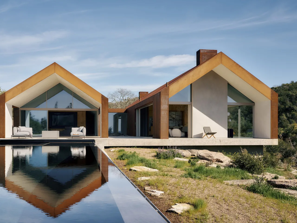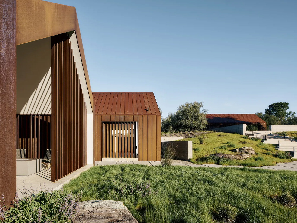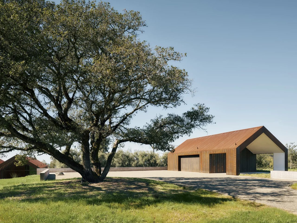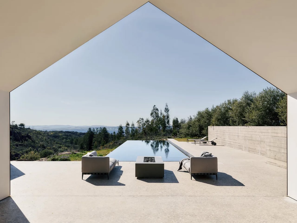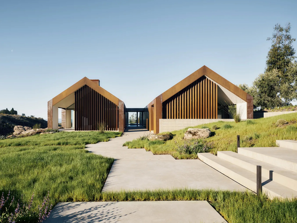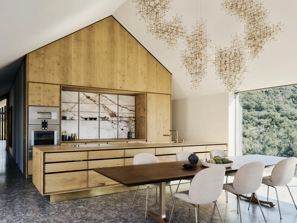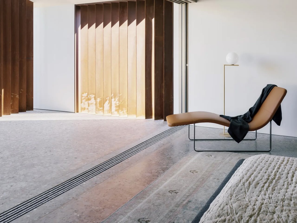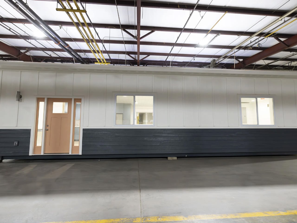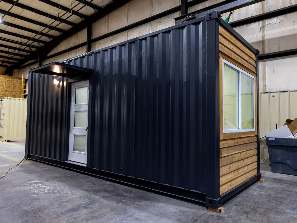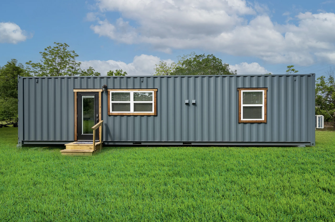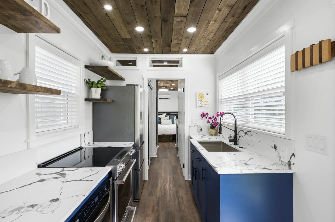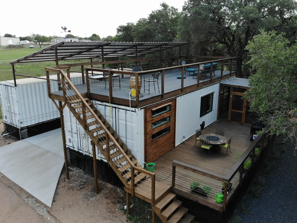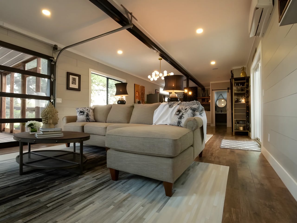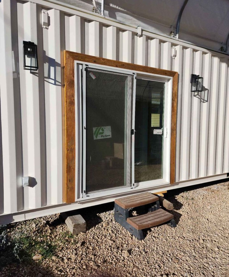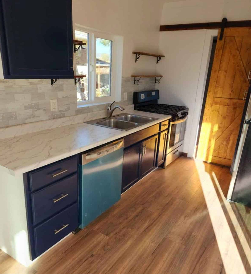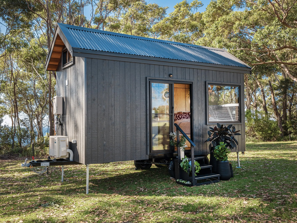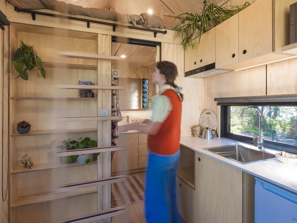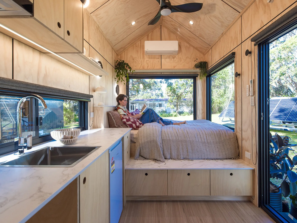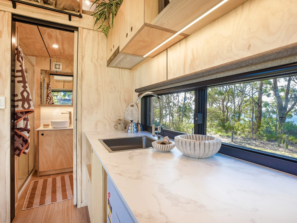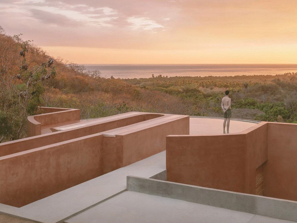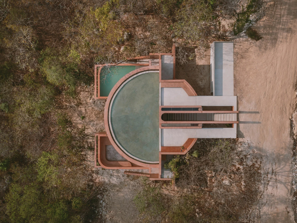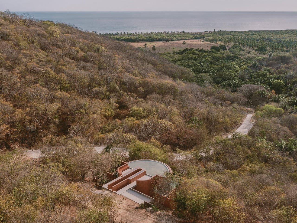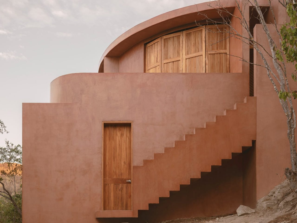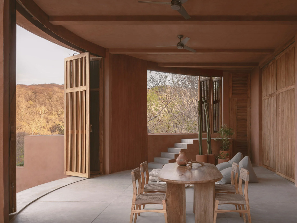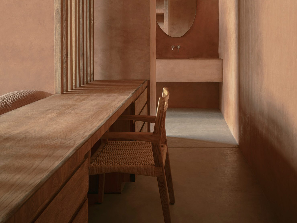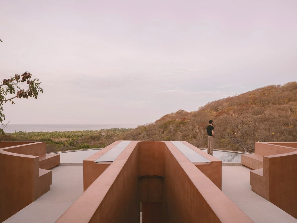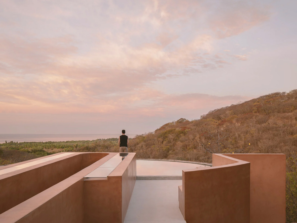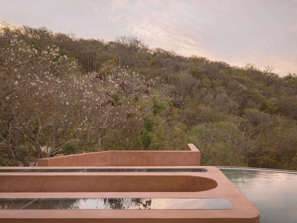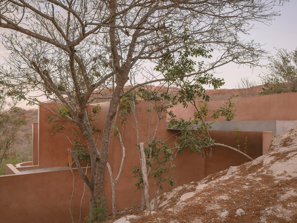Get Ready For Humanism-inspired Robot Vacuums That Blend Into Your Home Decor
Most robot vacuums beg for your forgiveness with their awkward, boxy presence, but the Roborock Qrevo CurvX asks for a place in your home like a well-chosen piece of furniture. It enters the conversation not just as another appliance, but as a statement on what home technology should be. With its softly arched silhouette and a philosophy that puts people, not just specifications, at the forefront, the Qrevo CurvX is engineered to disappear into your life, not just your room corners. It feels like the robot vacuum for those who think about how form and emotion, not just about function.
The design philosophy behind the CurvX is described with terms like “surface tension” and “soft architecture,” which sounds more like a museum exhibit than a home appliance. Looking at the unit, you can see what they mean. The docking station abandons the rigid, tower-like structure of its peers for a continuous, fluid curve that houses the water tanks and dustbin. It’s a quiet, elegant form that flows seamlessly into a living space, looking less like a piece of machinery and more like a minimalist sculpture. This is a direct response to a world where smart devices are often cold, visually intrusive objects. By embracing a rounded silhouette and muted tones, Roborock seems to be asking a fundamental question: how should a piece of technology feel when it lives with you? The answer, apparently, is that it should feel like it belongs.
Designer: Roborock
Click Here to Buy Now: $999.99 $1499.99 ($500 off). Hurry, deal ends in 48-hours!
This thinking goes deeper than just aesthetics, reflecting a core principle of humanistic design and “soft technology.” The idea here is that the machine should adapt to the human, not the other way around. It’s a philosophy born from asking how a device can respect the emotional and cultural rhythm of a home. This translates into tangible features that reduce the friction between you and the technology. The CurvX operates with a brushless motor and optimized hardware that significantly cut down on noise, making it a quiet collaborator rather than a noisy servant that interrupts your conversations or concentration. The fully automated dock is another manifestation of this warmth; by handling nearly all the dirty work of emptying, washing, and drying, it removes the mental and physical burden of maintenance. It’s a thoughtful approach where the technology aims to be considerate, anticipating needs and fading into the background, allowing you to simply enjoy a clean space without constantly tending to the machine that creates it.
Of course, a beautiful object that fails at its primary job is just an expensive paperweight. While the Qrevo CurvX speaks in soft aesthetic tones, it performs with absolute confidence. Beneath that sculptural exterior lies a flagship-level cleaning system that seems to address nearly every common complaint about robot vacuums. The power behind the operation is its 22,000Pa HyperForce suction system. That number might sound abstract, but for context, it represents a level of force capable of lifting dirt and allergens from deep within carpet fibers, a task where many lesser robots struggle. It’s the kind of power that translates to a visibly cleaner floor, not just a surface-level tidy up.
This raw power is channeled through a cleverly designed Dual Anti-Tangle System. Anyone who has ever owned a robot vacuum, especially with pets or long-haired family members, knows the tedious ritual of flipping the robot over to cut away a tangled mess of hair from the brush roll. The CurvX system uses a unique split-brush design that works to prevent hair from wrapping in the first place, directing it straight into the dustbin. This is one of those quality-of-life features that transforms the ownership experience from one of constant maintenance to one of genuine automation. The robot just works, leaving you to do anything else.
Mopping has also received a significant upgrade. The system uses dual spinning mop pads that scrub floors with consistent pressure, a far more effective method than simply dragging a wet cloth around. What truly sets it apart, however, is its intelligent auto-mop lifting capability. When the robot detects it is moving from a hard floor to a carpet or rug, it lifts its mop pads by a full 10 millimeters. This small action is a huge deal; it prevents the robot from dragging a wet, dirty mop across your carpets, allowing it to vacuum and mop an entire mixed-surface floor plan in a single, uninterrupted run.
The intelligence extends to the Multifunctional Dock 3.0 Thermo+, which is the brains and pit crew of the entire operation. After a cleaning run, the robot returns to the dock, which automatically empties the robot’s dustbin into a larger bag. It then washes the spinning mop pads with 176°F (80°C) hot water to dissolve grime and kill bacteria, followed by a hot air-drying cycle to prevent mildew and odors (based on testing carried out by TUV Rheinland on Staphylococcus aureus and Escherichia coli under default self-cleaning mode, over 99.99% of bacteria or the spinning mops are effectively removed). It even refills the robot’s onboard water tank for the next mopping session. This comprehensive self-maintenance cycle means user interaction is reduced to occasionally changing the dock’s water and dust bag, pushing the system much closer to a true set-it-and-forget-it reality.
Two of the most innovative features are the ones you can’t immediately see. The first is the industry-first AdaptiLift Chassis. This system allows the robot to physically lift its own body to clear obstacles like tall thresholds between rooms, a common barrier that can trap other robots. Observers have noted this gives the CurvX an impressive ability to navigate complex homes without getting stuck. The second is its RetractSense Navigation System, which includes a FlexiArm side brush. On most round robots, cleaning corners and edges is a persistent weakness. The CurvX’s side brush can dynamically extend outwards, actively reaching into corners and along baseboards to sweep debris into the path of the main brushes, ensuring a more thorough clean where it matters most.
All of this hardware is guided by a sophisticated brain. The Reactive AI 3.0 Obstacle Recognition uses a forward-facing camera and structured light to identify and avoid common household objects, identifying up to 108 types of obstacles. It builds a detailed map of your home, allowing for customized cleaning schedules, no-go zones, and room-specific settings, all controlled through a user-friendly app. At just 3.14 inches (7.98 cm) tall, its ultra-slim profile lets it glide under low furniture, cleaning the hidden spaces that are often missed. It all comes together to create a machine that is not just powerful, but also perceptive and respectful of its environment. The Roborock Qrevo CurvX doesn’t ask you to choose between a clean home and a beautiful one; it offers both, proving that cleanliness isn’t just about a dust-free floor, it’s about an aesthetic home too.
Click Here to Buy Now: $999.99 $1499.99 ($500 off). Hurry, deal ends in 48-hours!
The post Get Ready For Humanism-inspired Robot Vacuums That Blend Into Your Home Decor first appeared on Yanko Design.









