The Construction Zone Transforms A Horse Barn Into A Guest House In Phoenix, Arizona
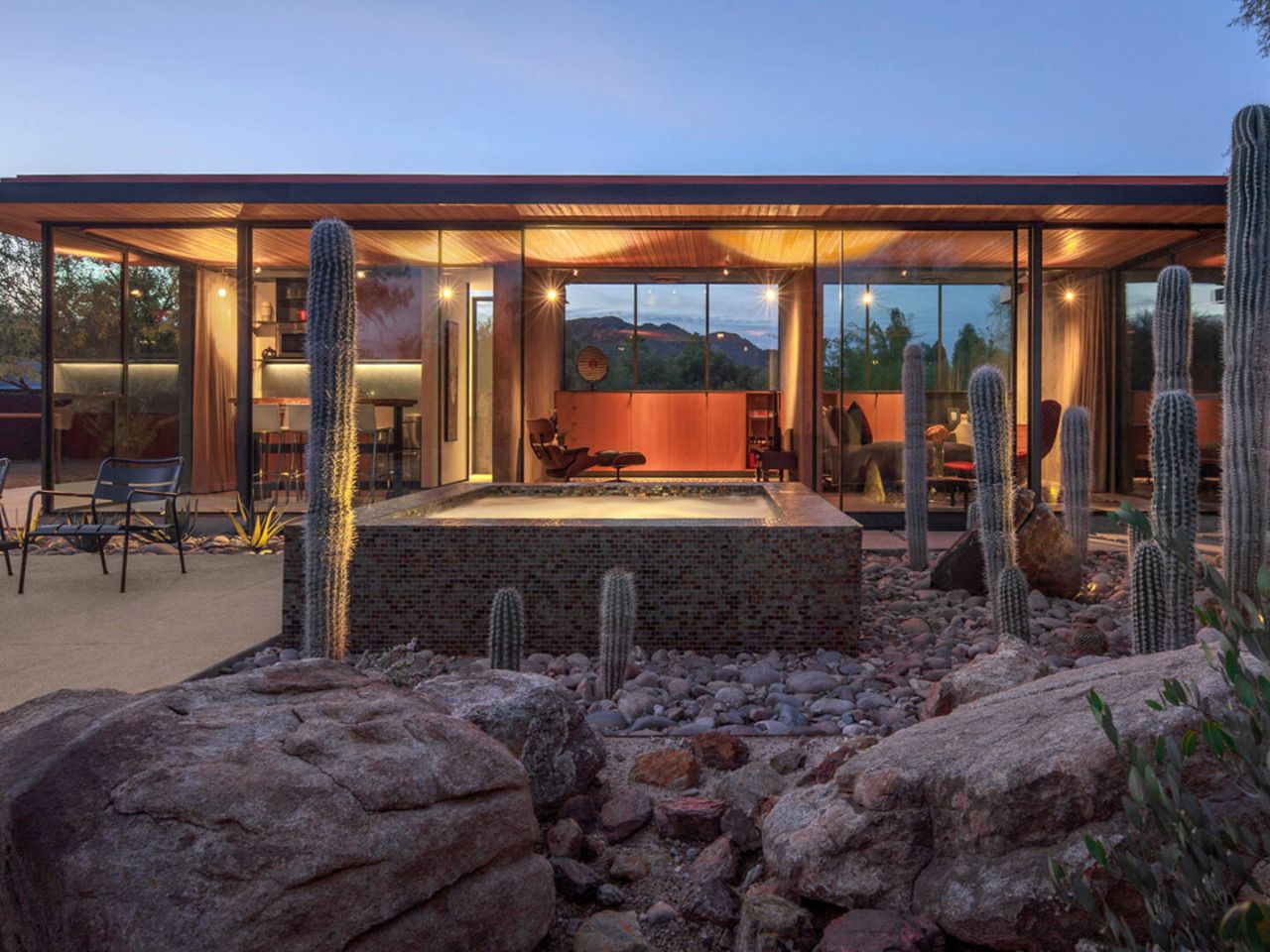
In the arid heart of Phoenix, Arizona, a once hardworking horse barn has been quietly reborn, a poetic fusion of history and modern design. Reimagined by The Construction Zone, this 750-square-foot guest house is an ode to restraint, light, and material honesty. What was once utilitarian now breathes as a serene desert retreat, proof that thoughtful design can honor the past while creating something entirely new.
Approached through a winding path from the main residence, the guest house emerges as a sculptural volume nestled within the landscape. The journey itself is part of the experience, a slow reveal that ends in an outdoor gathering space defined by a bocce court, a jacuzzi, and native desert flora. The scene feels effortless, yet deeply intentional: a study in proportion, texture, and place.
Designer: The Construction Zone
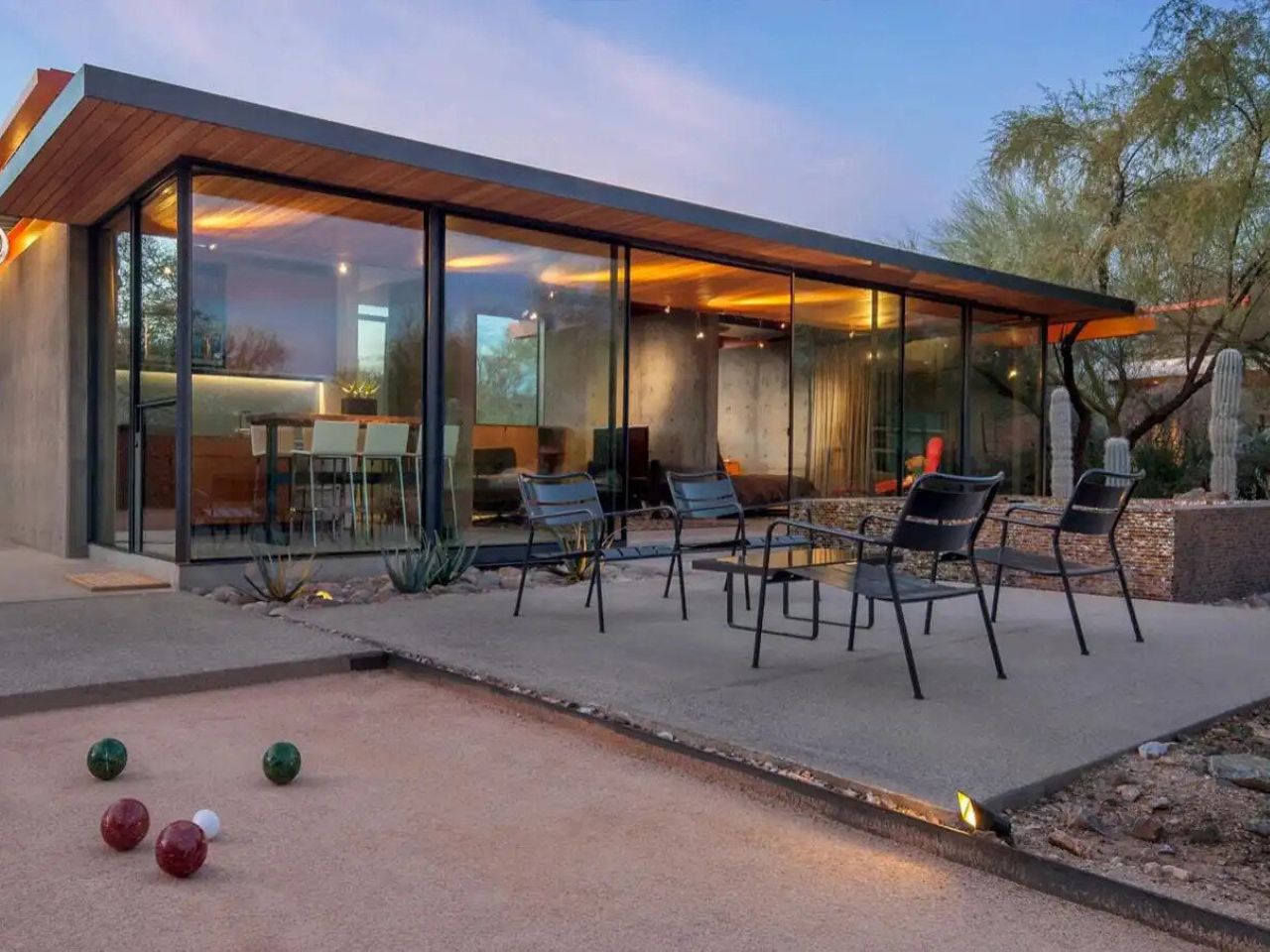
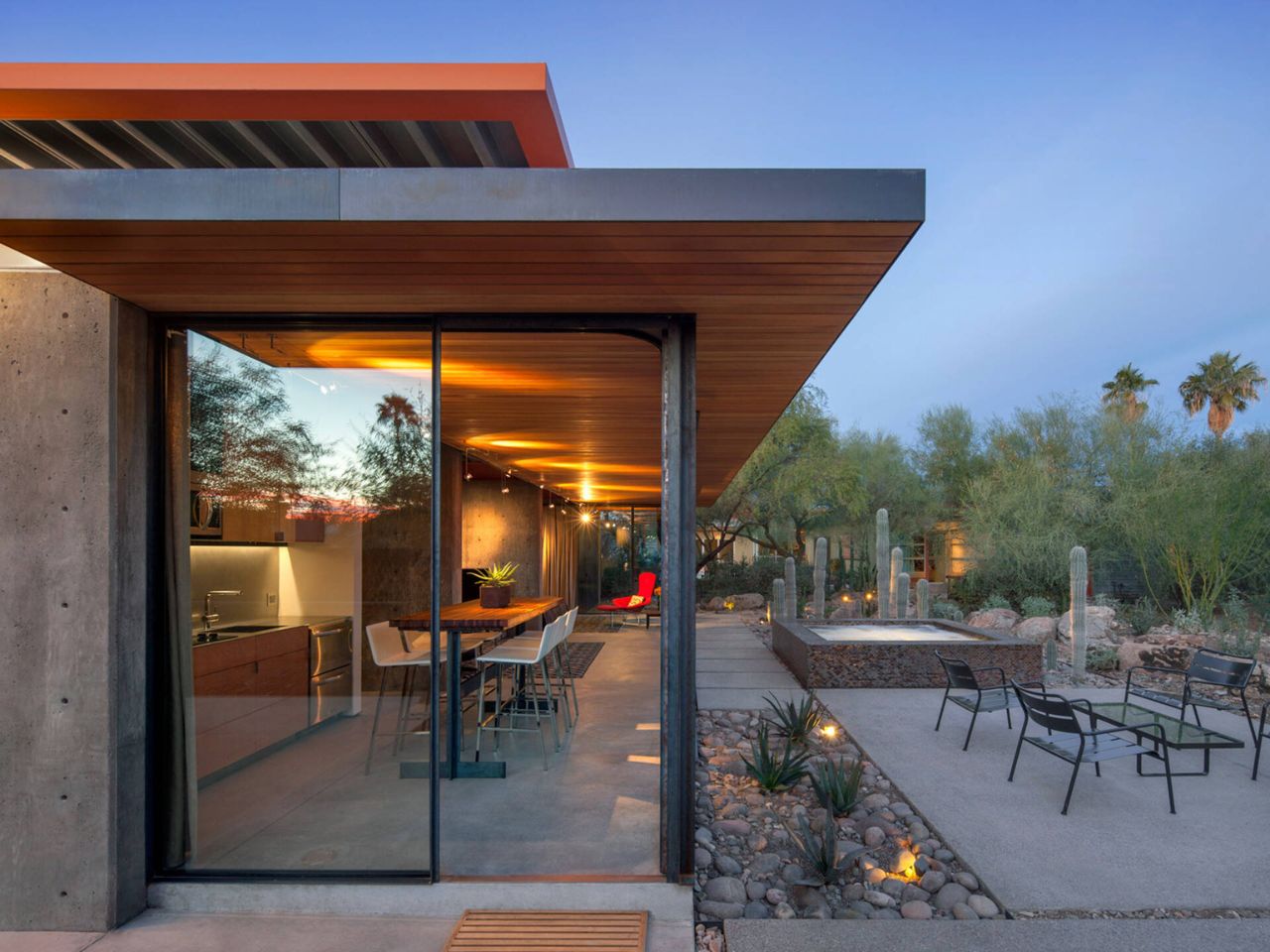
The architectural language is quiet but confident. A flat roof stretches outward, forming generous overhangs that temper the desert sun while framing long horizontal lines against the open sky. Beneath it, warm Douglas fir eaves run continuously from exterior to interior, creating a seamless ribbon of wood that guides the eye and softens the transition between architecture and nature. It’s this gesture, simple, fluid, and tactile, that anchors the design.
Inside, restraint becomes luxury. The layout is compact, yet feels expansive thanks to full-height, north-facing glass that floods the space with soft desert light. The open plan connects a pared-down kitchen, living area, bedroom, and bath, each space flowing into the next with a quiet rhythm. The material palette is kept minimal: concrete, timber, steel, and glass. Every surface feels deliberate, every junction crisp.
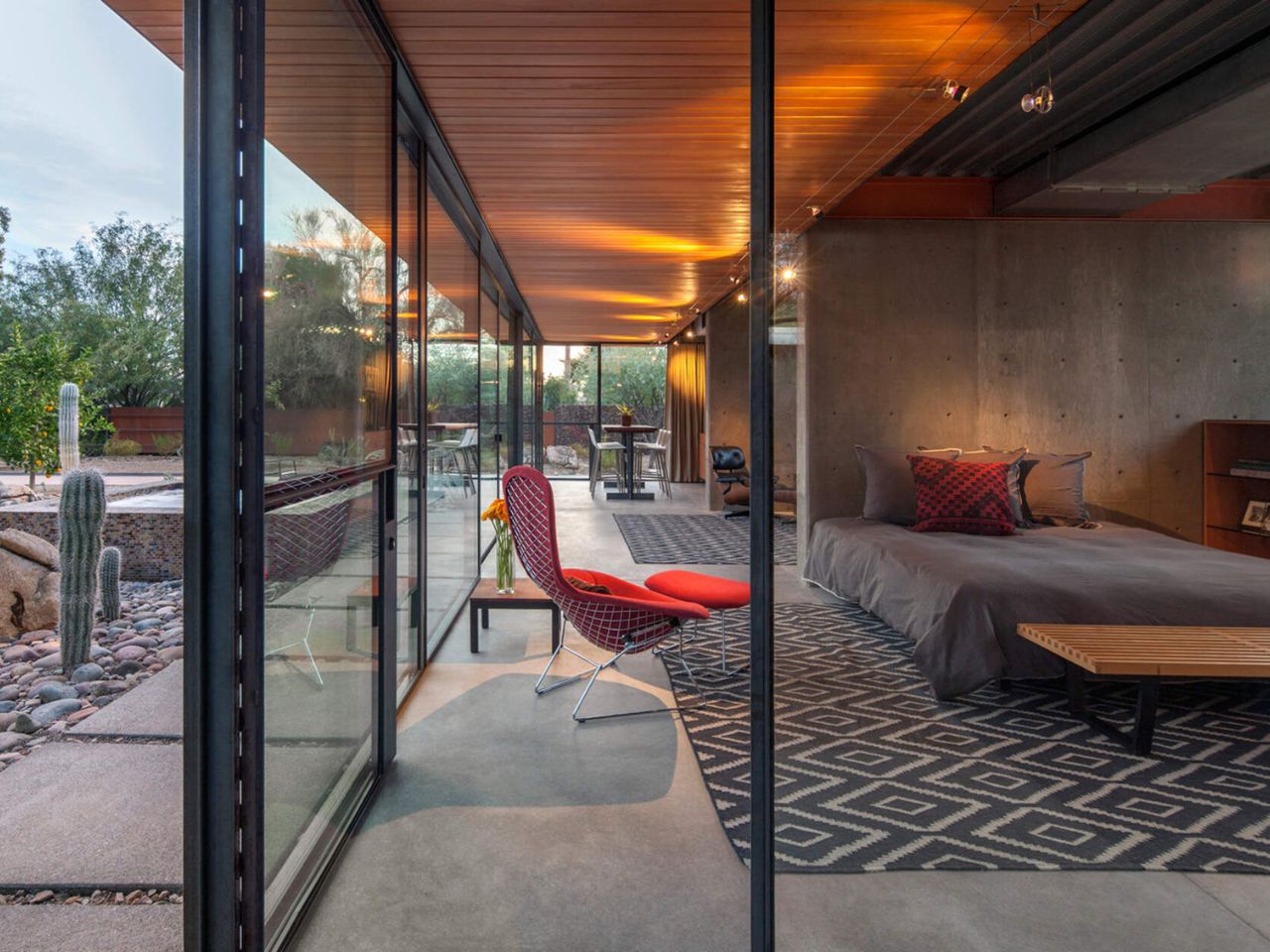
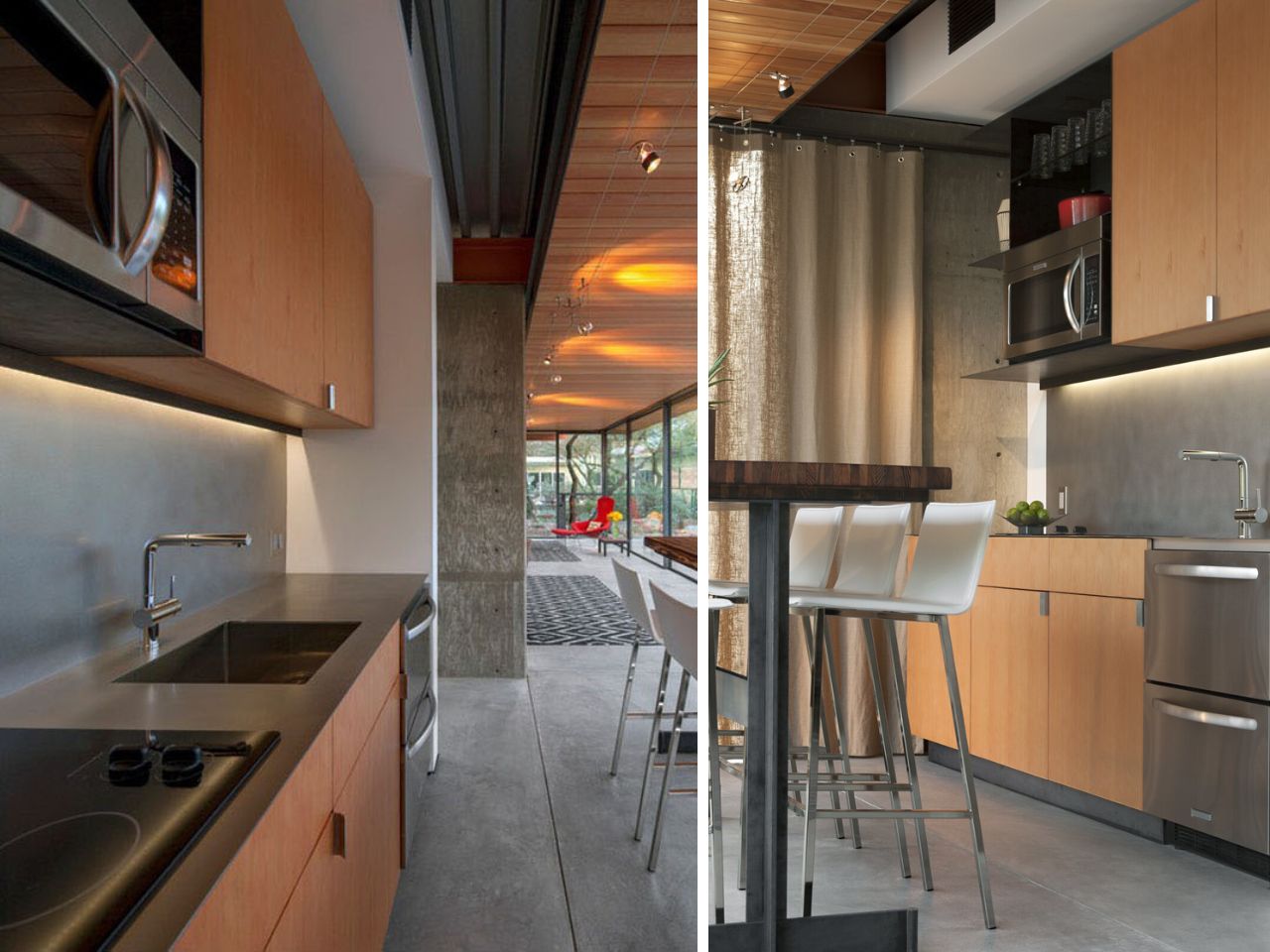
The kitchen exemplifies functional minimalism, sleek cabinetry, essential appliances, and a slender bar table that serves as both dining spot and workspace. Just beyond, the lounge invites stillness: low seating, framed views, and the golden tones of late afternoon light bouncing off concrete and wood.
In the bedroom, a poured concrete wall doubles as the headboard, introducing a sculptural gravitas that contrasts beautifully with the surrounding warmth of timber. The tonal palette, gray, muted red, and honey wood, evokes the desert’s chromatic subtleties, balancing cool industrial precision with natural intimacy.
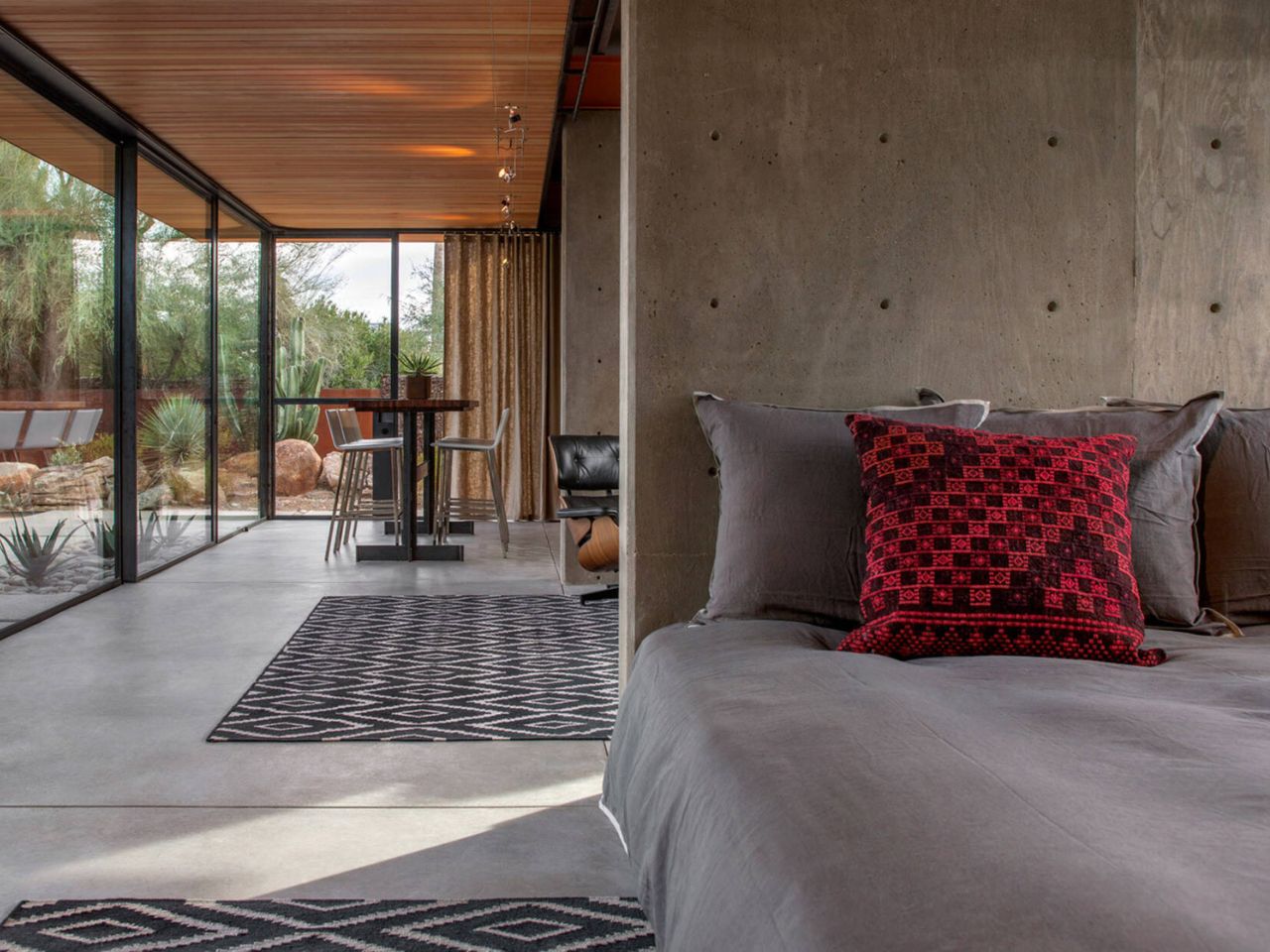
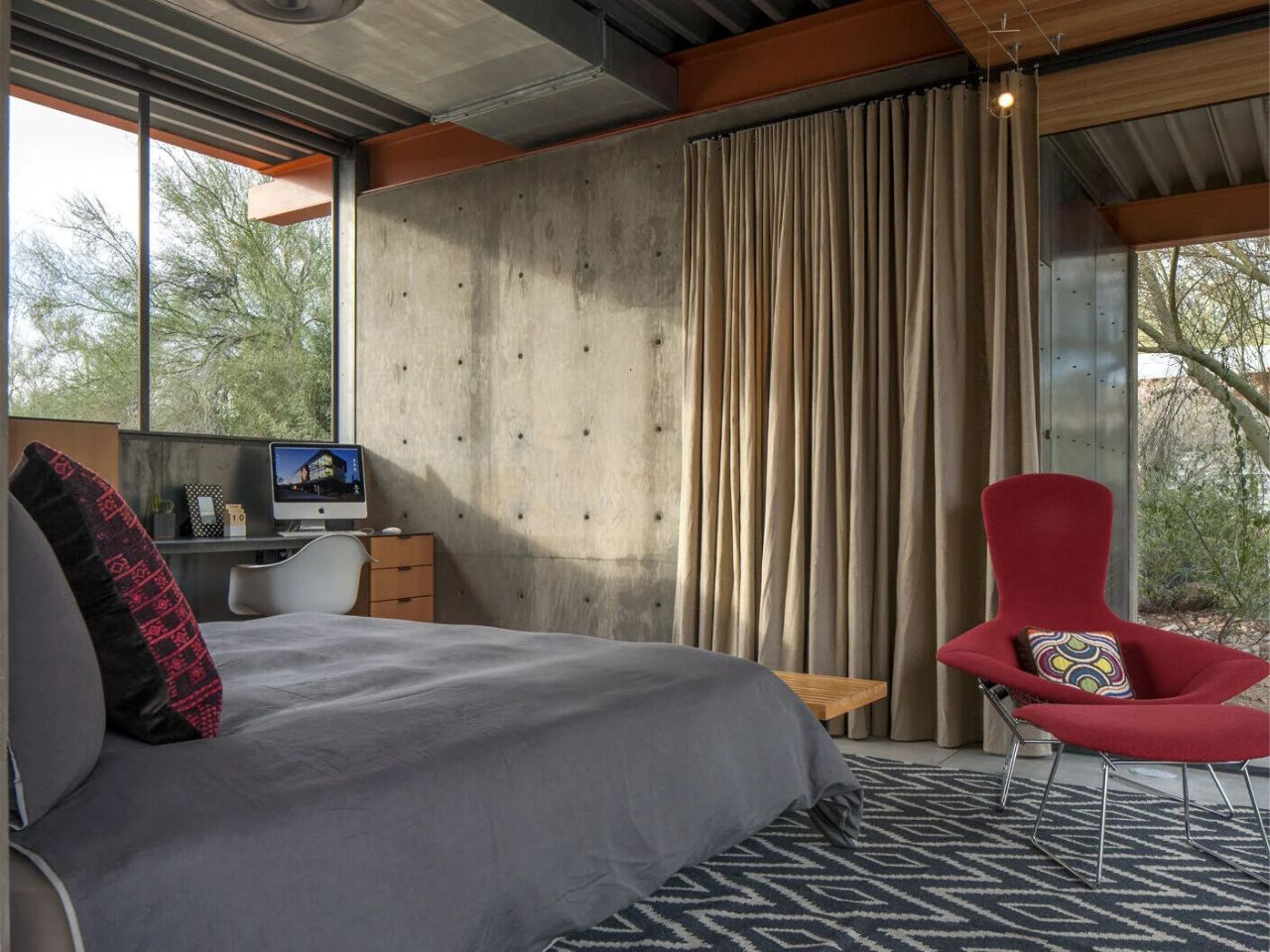
The bathroom continues this narrative of quiet refinement. Matte gray tiles, a matching concrete vanity, and precise wood detailing keep the mood grounded yet elevated, minimalist, not sterile.
Outside, the transformation feels almost cinematic. The barnyard’s past life lingers only in memory; its present is one of calm sophistication. The bocce court stretches into the horizon, the jacuzzi glimmers under a desert sky, and a curated garden of cacti and succulents completes the sense of place.
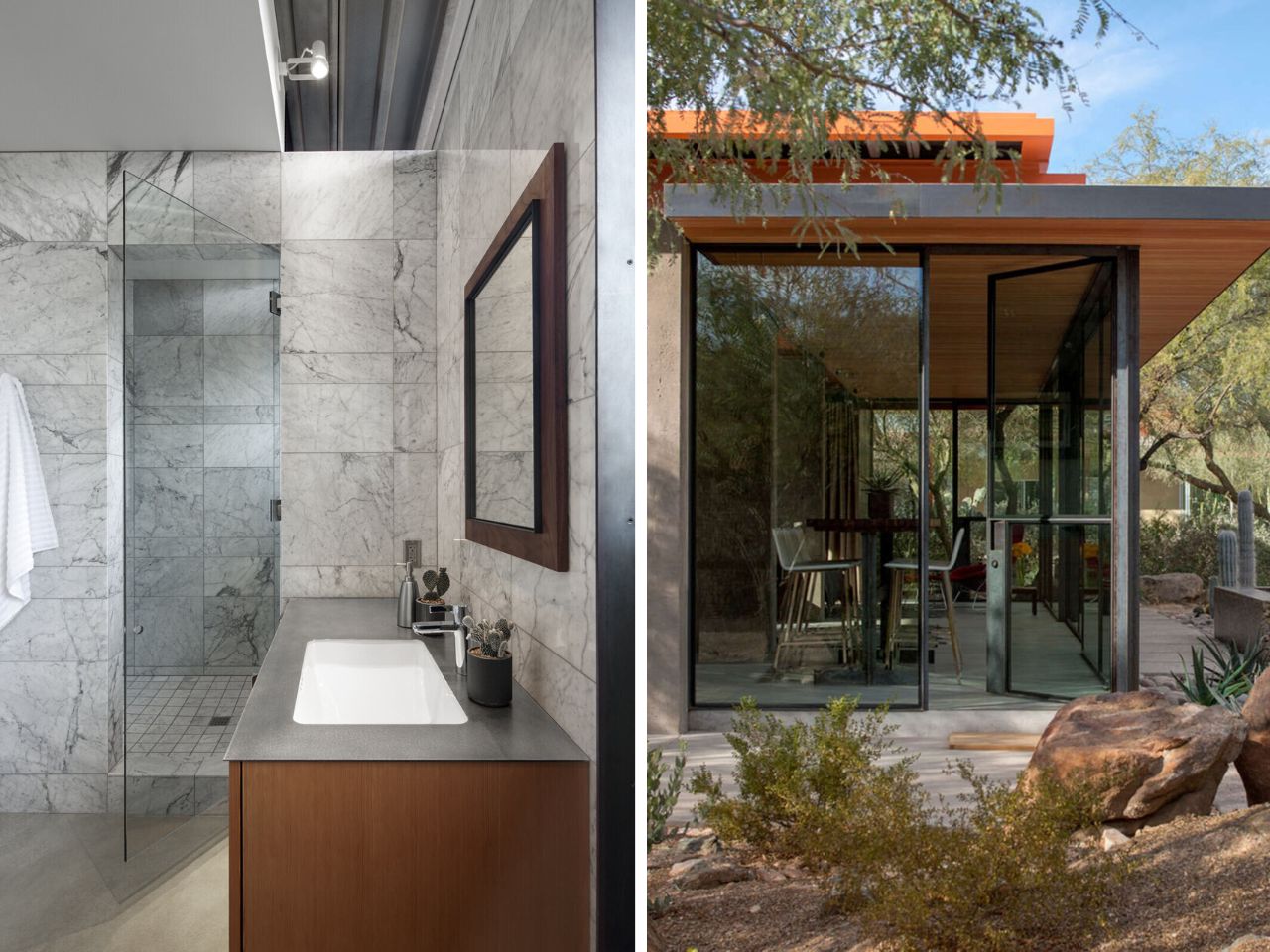
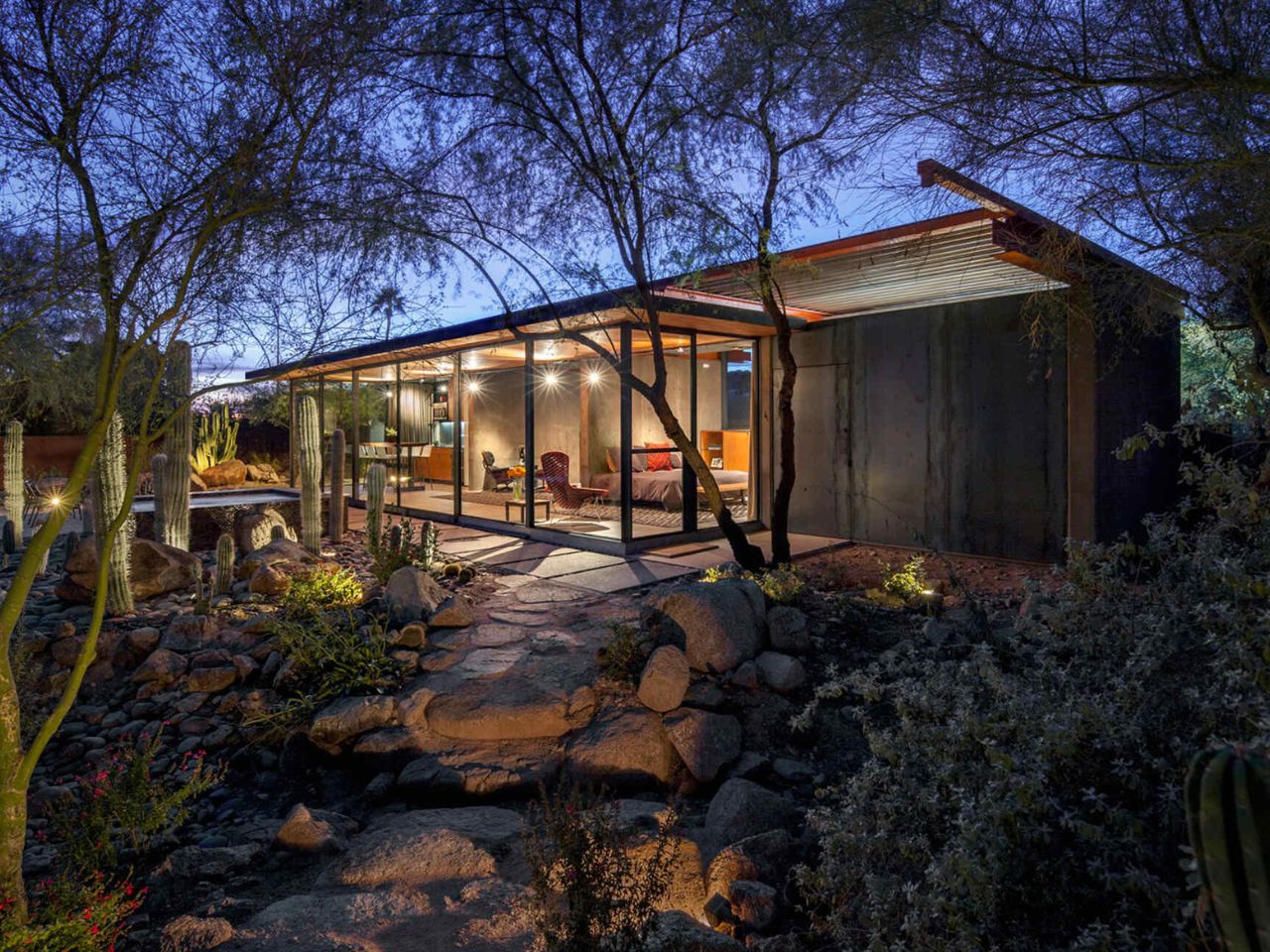
This is not just a renovation, it’s an act of design empathy. The Construction Zone has created a dialogue between heritage and modernity, between shelter and openness. By retaining the barn’s essence and reinterpreting its form through contemporary sensibilities, the architects have crafted a living sculpture, one that celebrates the desert not as backdrop, but as collaborator.
What began as a working horse barn now stands as a refined retreat, an architectural meditation on light, texture, and history. By preserving the structure’s spirit and introducing a language of calm modernity, The Construction Zone has definitely created a guest house, but also a living dialogue between past and present, between the rugged desert and the comforts of modern design.
The post The Construction Zone Transforms A Horse Barn Into A Guest House In Phoenix, Arizona first appeared on Yanko Design.