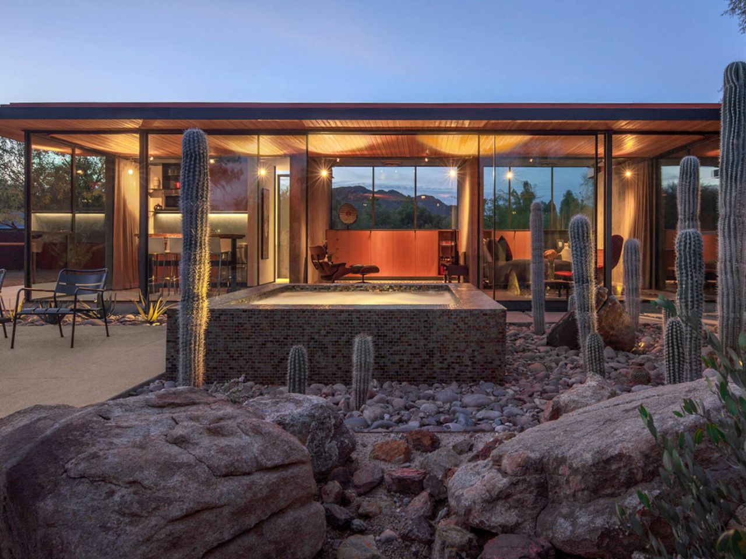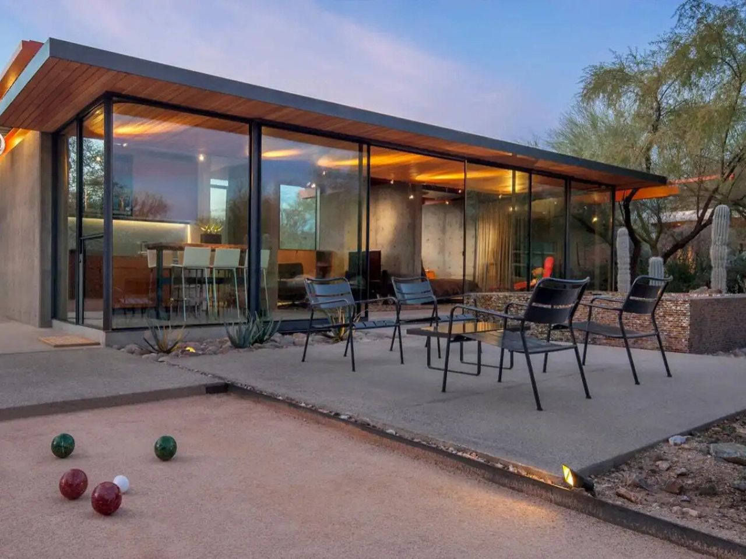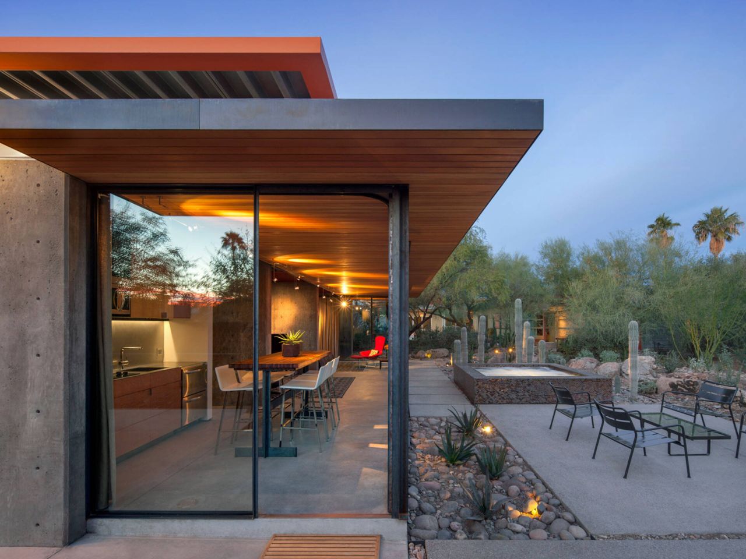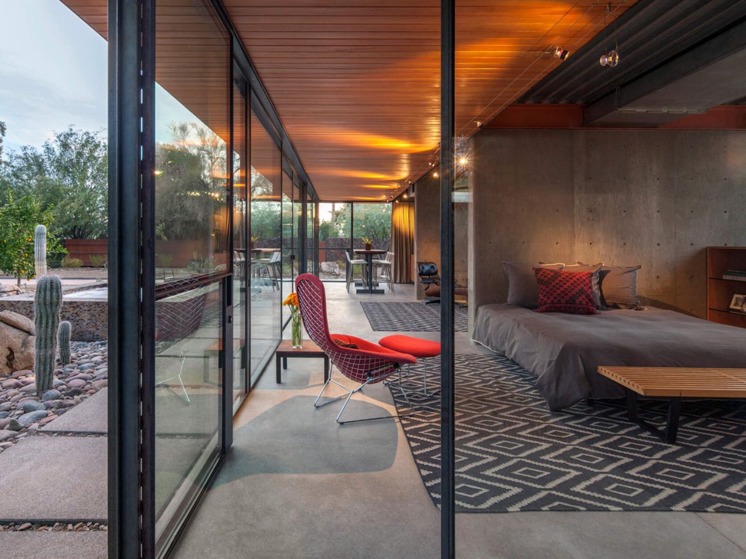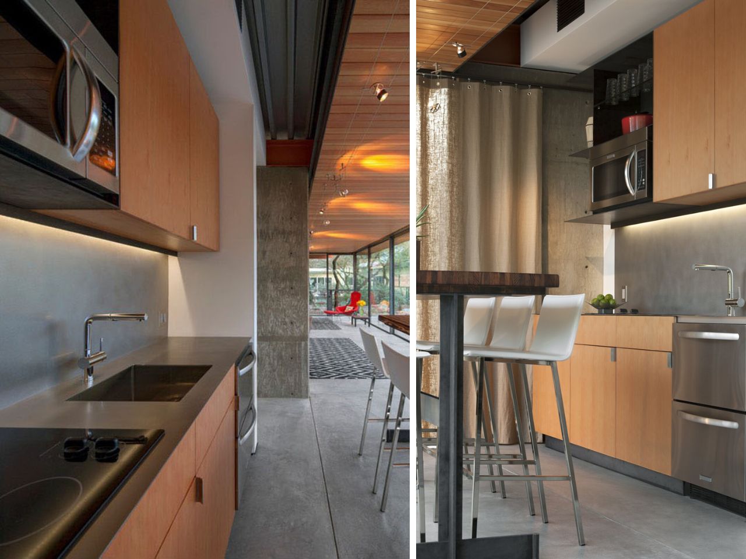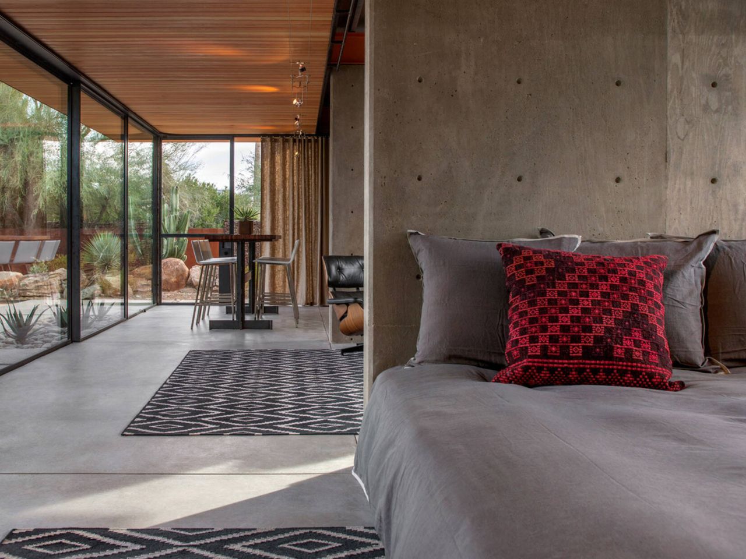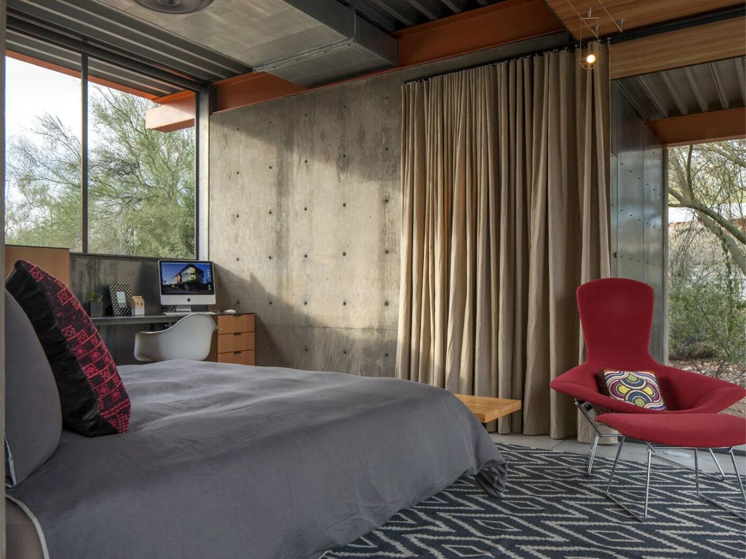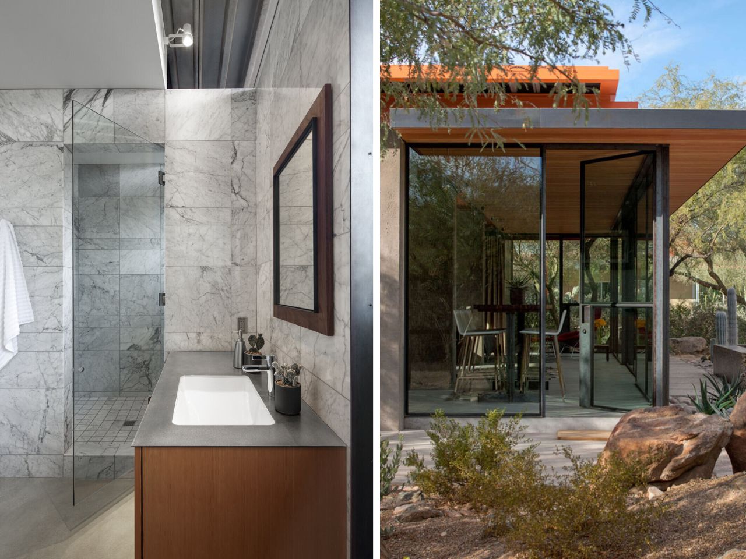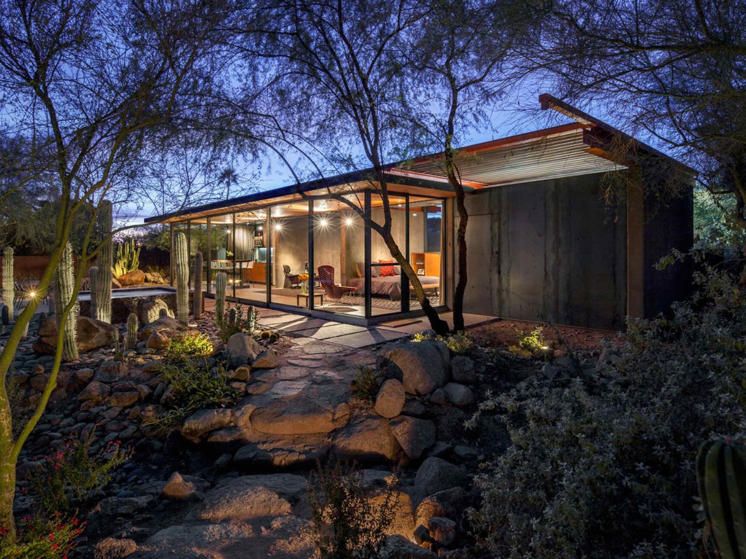This Printed-Circuit Sconce Turns Exposed Electronics Into Functional Sculpture
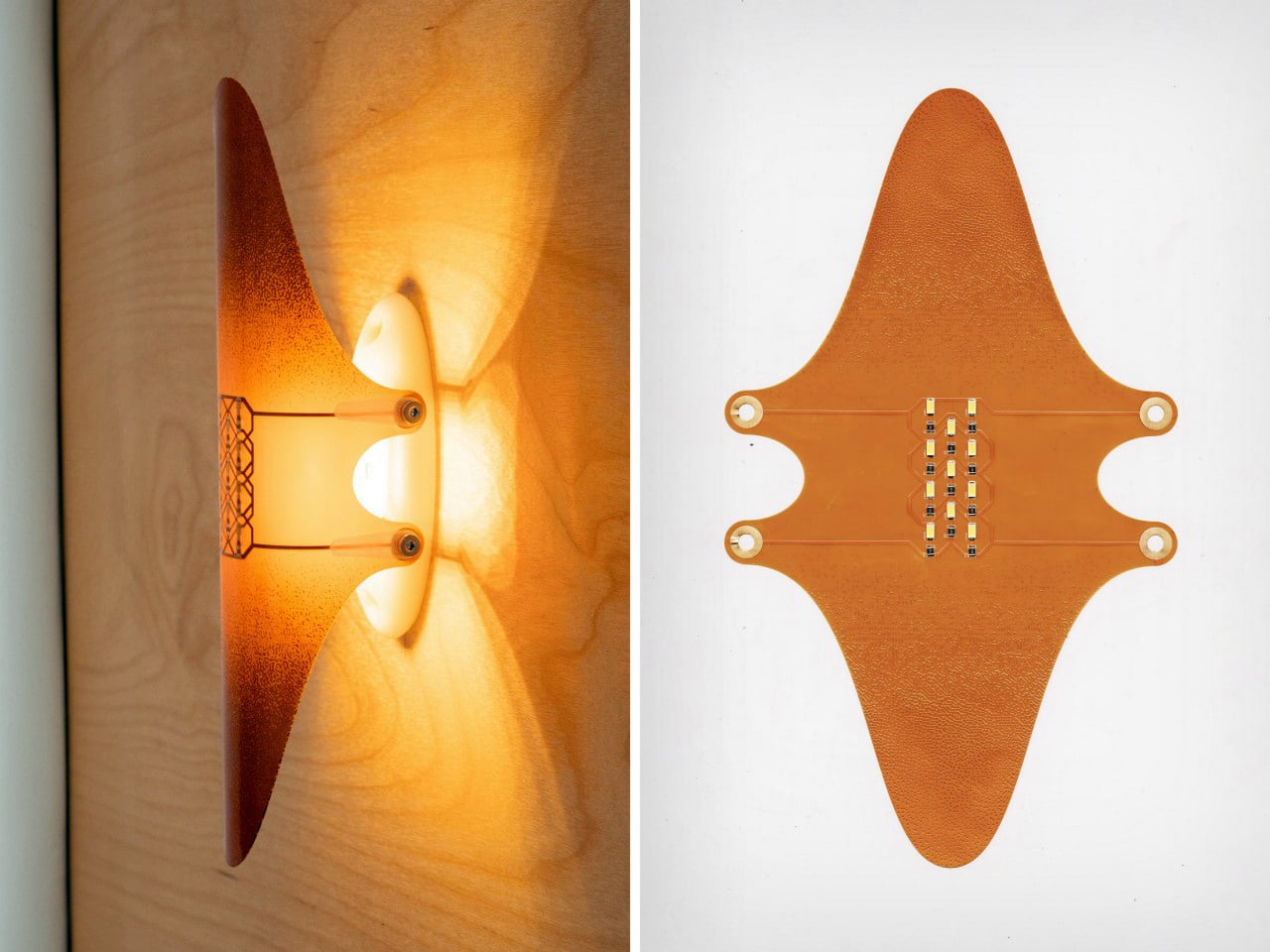
In contemporary lighting, technology is often concealed, hidden behind frosted diffusers, buried in housings, or tucked into recesses where its presence is merely utilitarian. The Printed Circuit sconce by American designer August Ostrow turns this convention inside-out. Instead of disguising the mechanics of illumination, the sconce makes electronics themselves the aesthetic centerpiece, revealing the beauty of a material more frequently associated with industrial devices than interior design.
At the core of the sconce is a flexible polyimide printed circuit board, a material prized in the electronics industry for its thermal stability, durability, and ability to bend without losing structural integrity. Commonly found within consumer devices, aerospace components, and advanced industrial systems, polyimide typically remains unseen, functioning behind the scenes as a backbone for electrical pathways. Ostrow repositions this substrate as both shade and light source, allowing the circuitry to take on a sculptural presence within the room.
Designer: August Ostrow

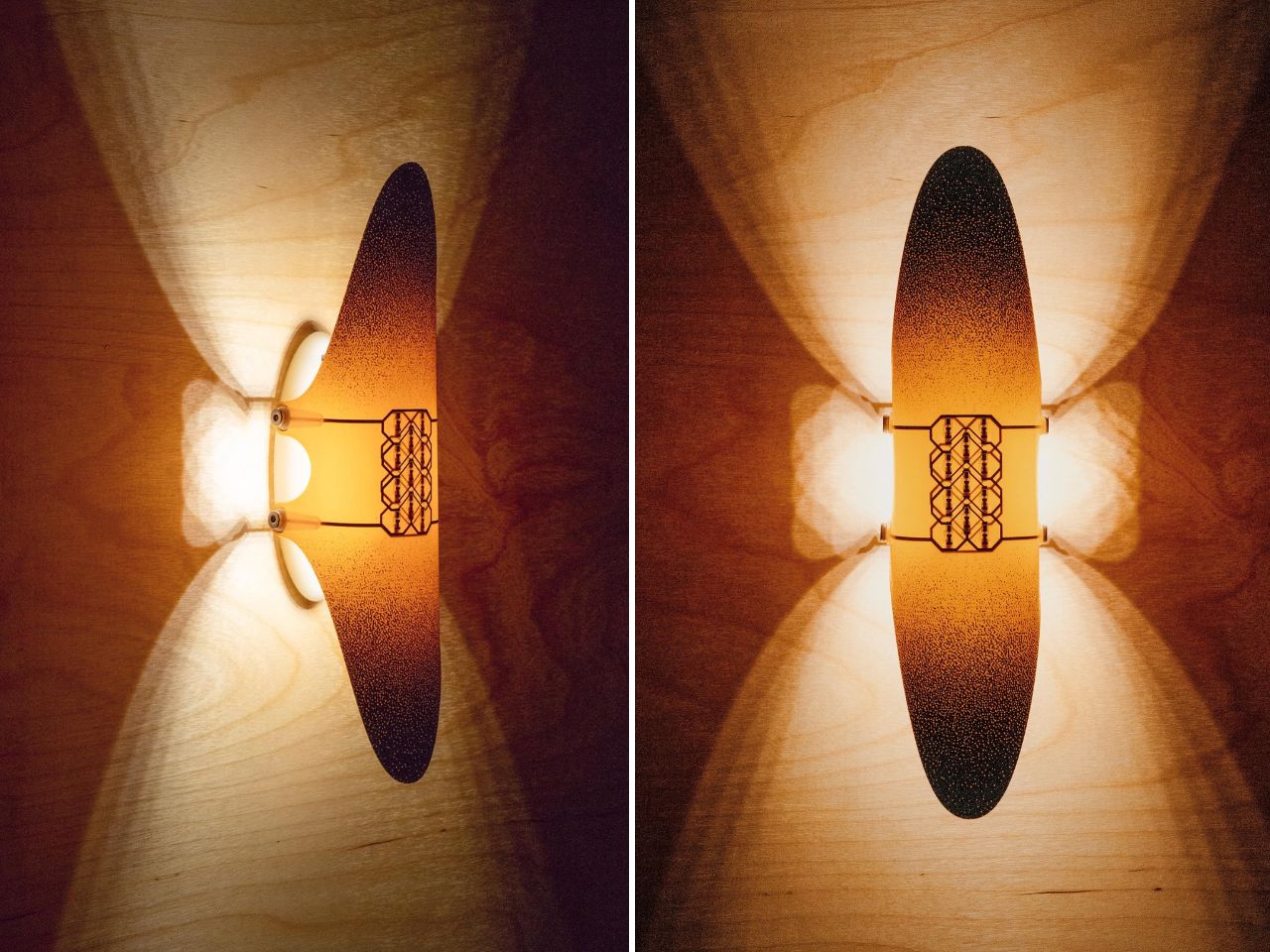
The traces, copper routes, and tactile surface details that usually operate invisibly now become the primary graphic language of the design. When illuminated, these pathways glow softly, revealing an intricate network that is part engineering diagram, part textile-like pattern. The sconce becomes a luminous map of its own function, offering viewers a rare opportunity to see the inner logic of circuitry elevated to decorative status.
This approach aligns with Ostrow’s broader practice of material exploration, challenging expectations of what electronic components can be when removed from their typical contexts. By bending the polyimide board into a gentle arc, the designer leverages its natural flexibility, allowing it to act simultaneously as a structural element, a diffuser, and a carrier for the embedded LEDs. The armature that supports the sconce performs dual duty as well: it physically holds the piece in place while also serving as the conduit for its DC power connection. The result is a clean, integrated assembly where function and form are inseparable.
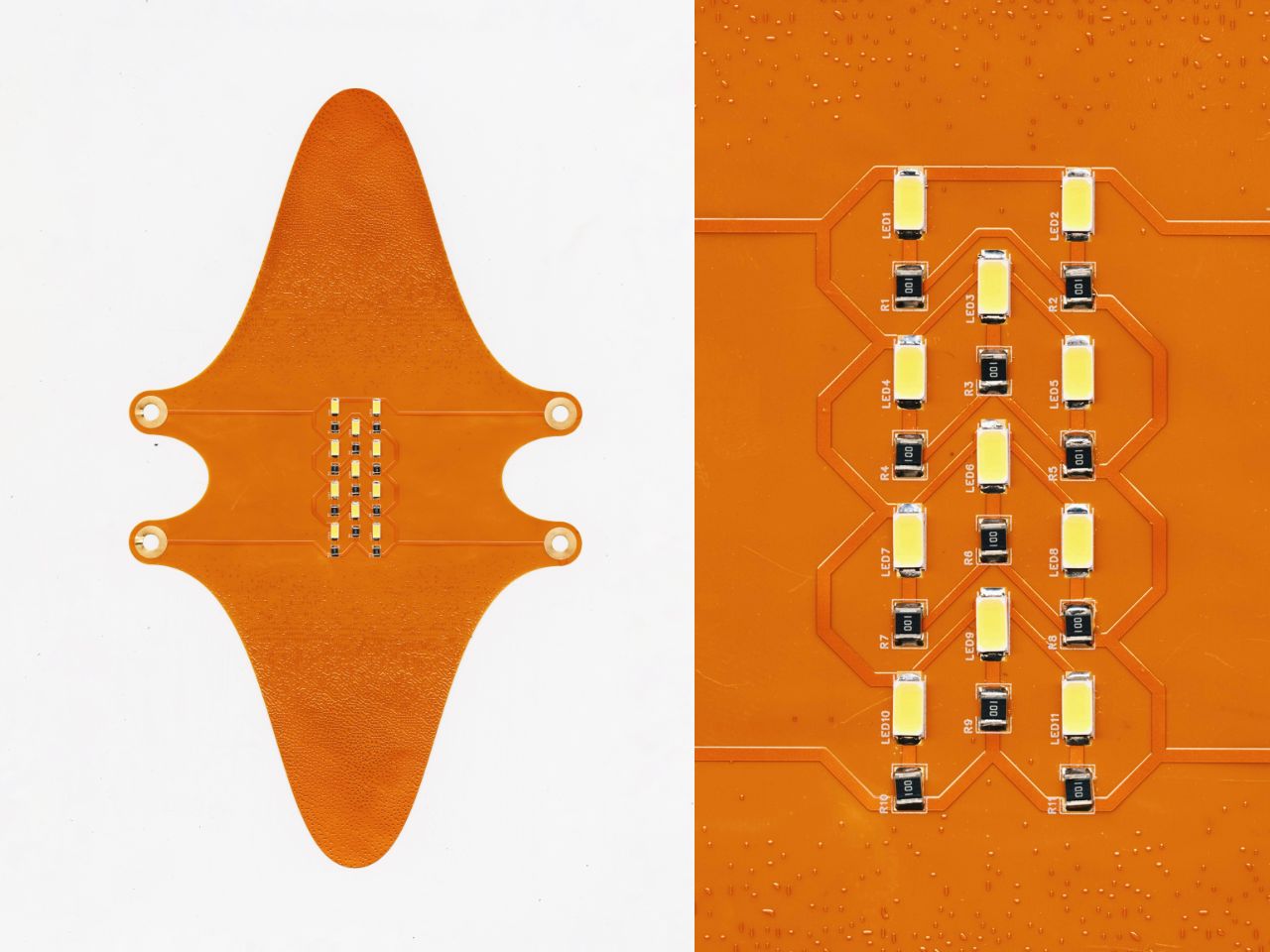
The Printed Circuit sconce also speaks to a growing movement in industrial and lighting design where designers intentionally expose mechanisms, celebrate raw materials, and reveal inner workings rather than hiding them. The aesthetic of the PCB, once considered too technical or visually chaotic for interior surfaces, is reinterpreted here as refined, graphic, and unexpectedly elegant. The glow of the light accentuates the fine geometries etched into the board, producing an effect that is both futuristic and tactile.
Beyond its visual appeal, the sconce raises interesting questions about the relationship between technology and ornamentation. What does it mean when circuitry, traditionally understood as purely functional infrastructure, becomes decorative? How do our perceptions shift when we encounter electronic materials not as hidden hardware but as expressive, crafted surfaces? The Printed Circuit sconce offers a compelling answer: electronics, when thoughtfully framed, possess a structural and aesthetic richness worthy of display. In celebrating the circuitry rather than concealing it, the design offers a refreshing perspective, one that suggests beauty does not need to be added to technology; sometimes it only needs to be revealed.
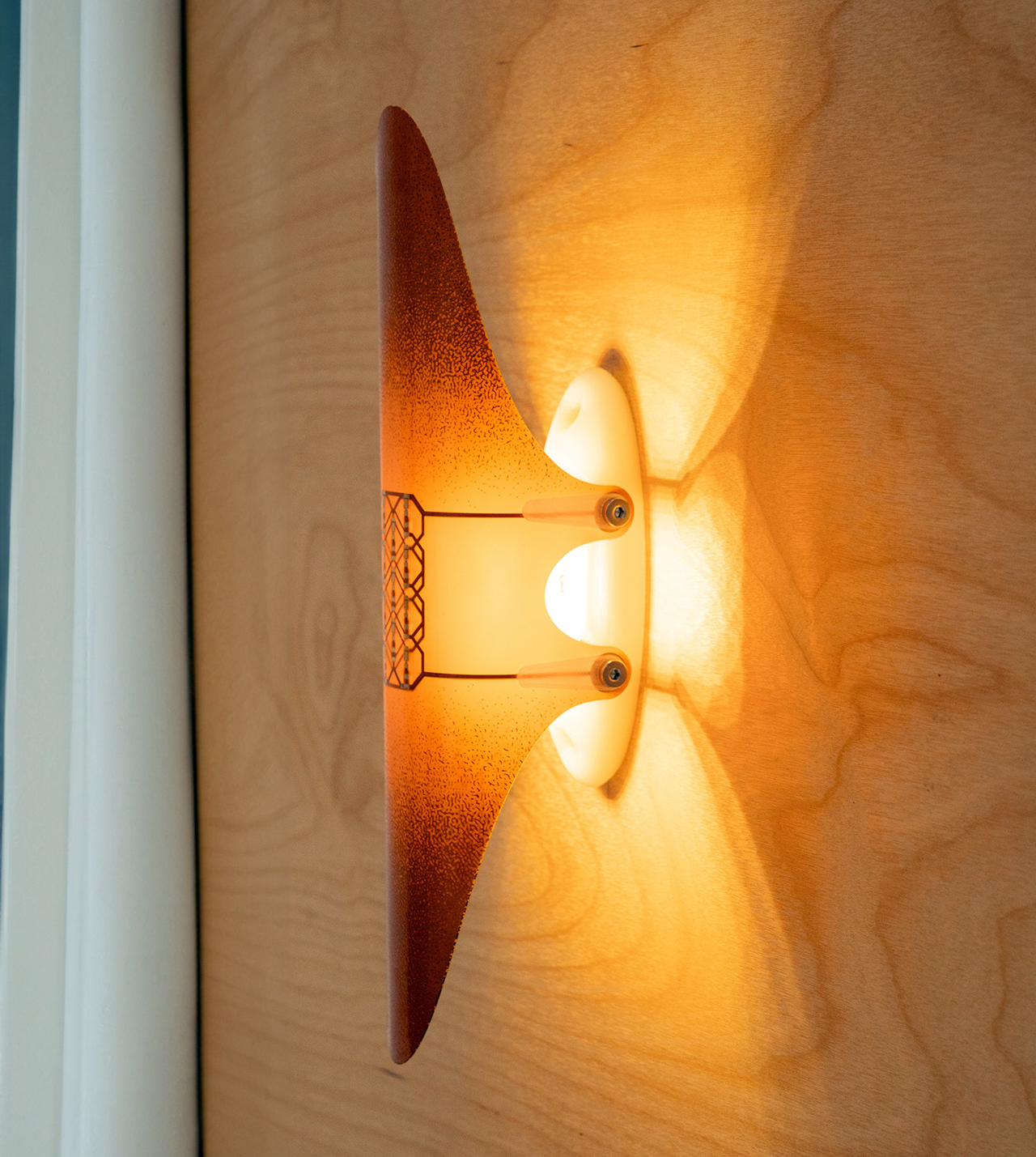
The post This Printed-Circuit Sconce Turns Exposed Electronics Into Functional Sculpture first appeared on Yanko Design.
