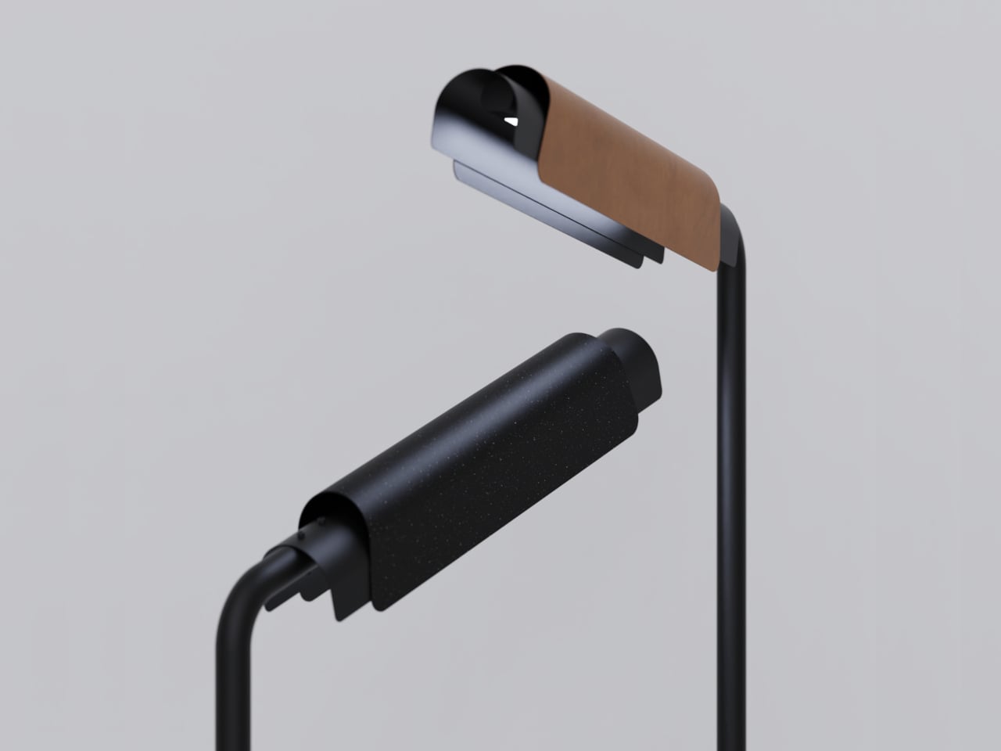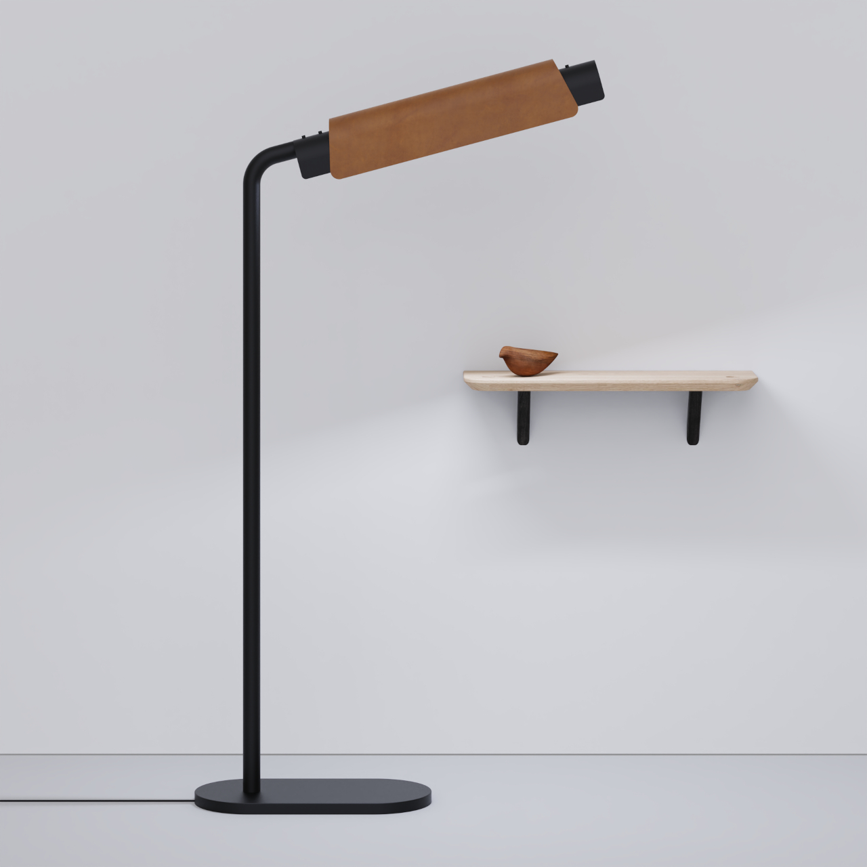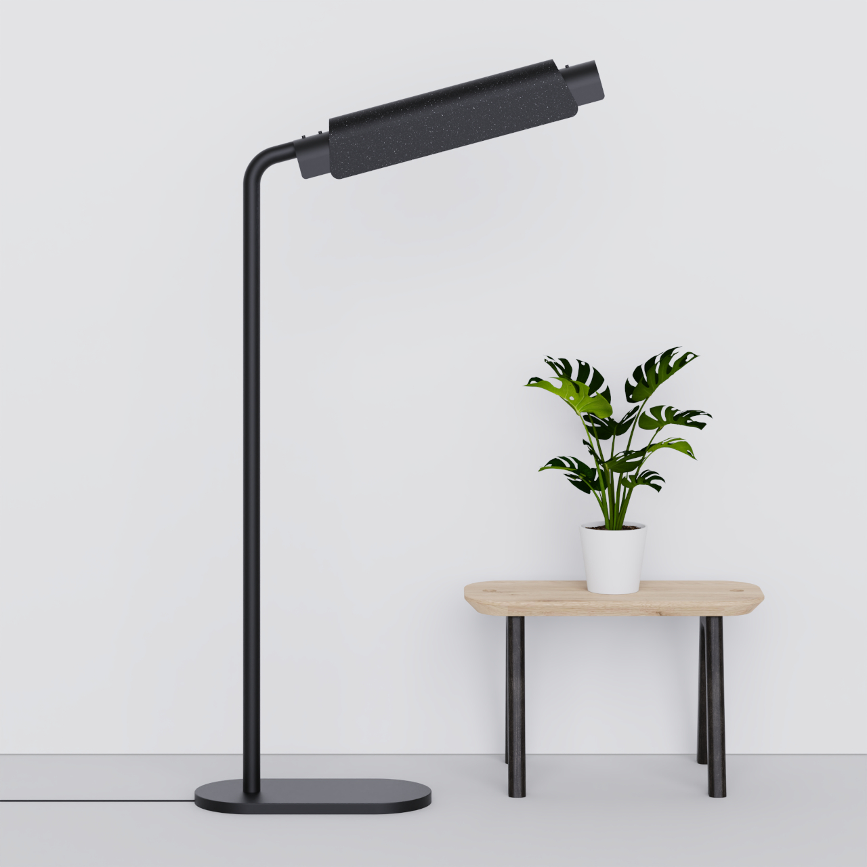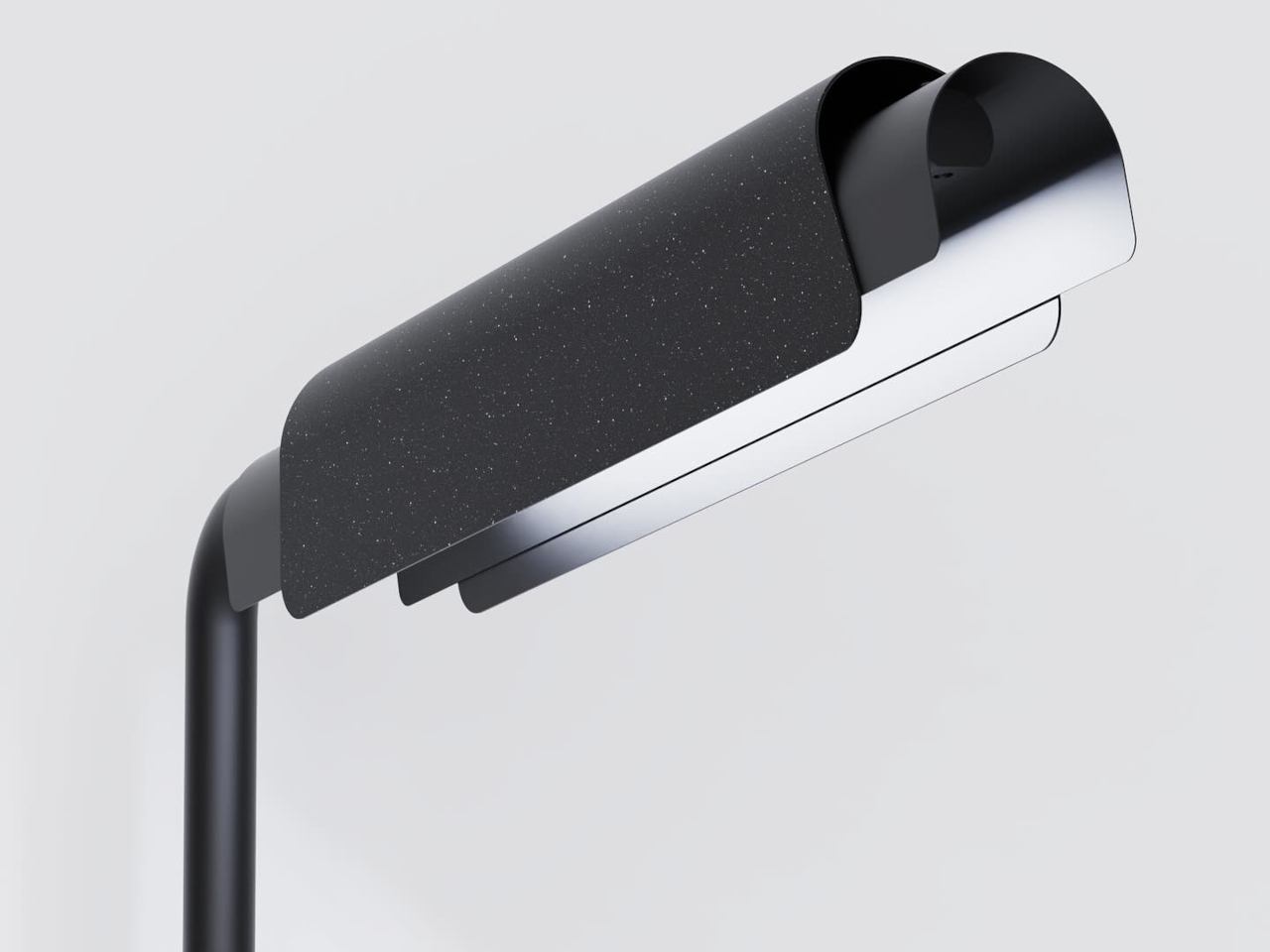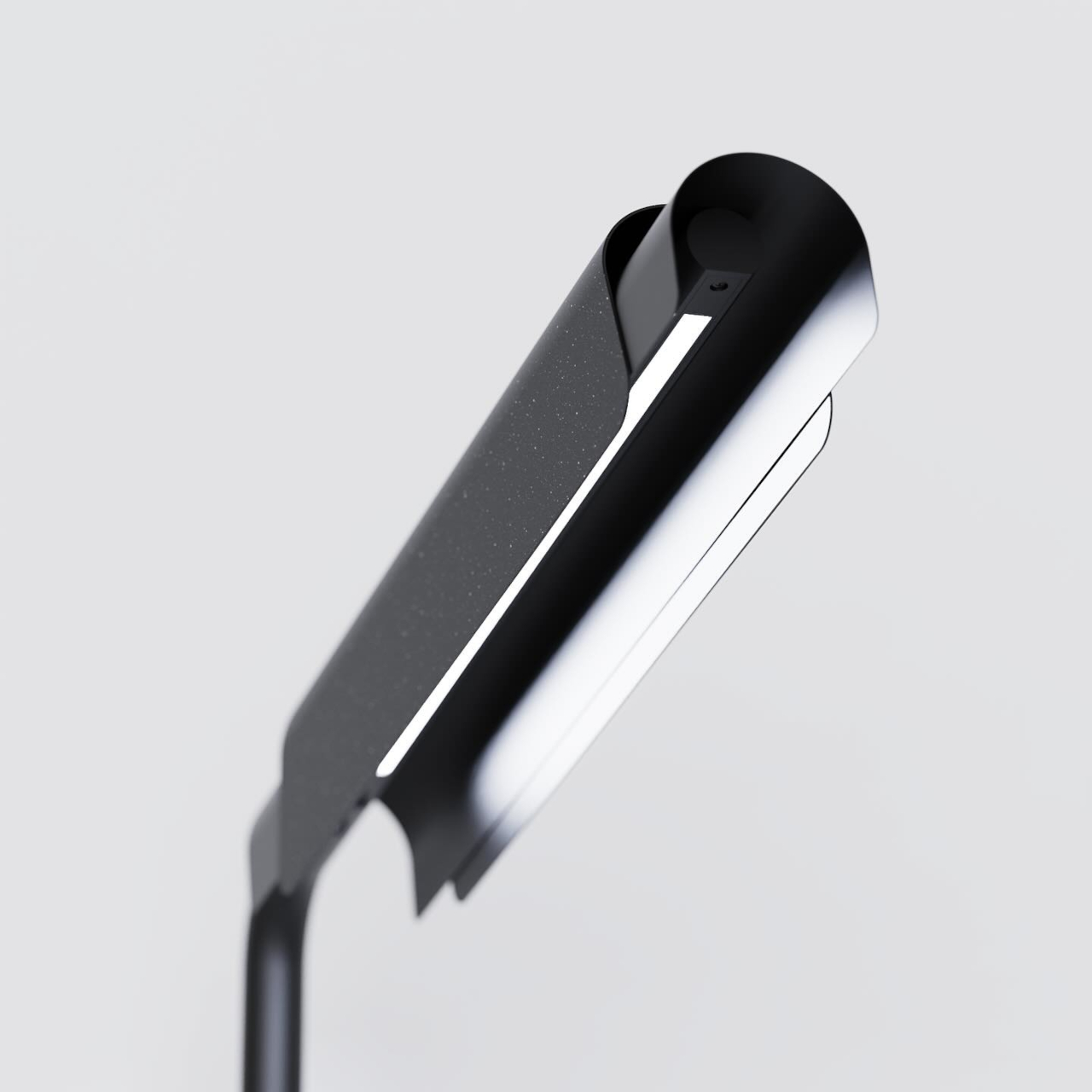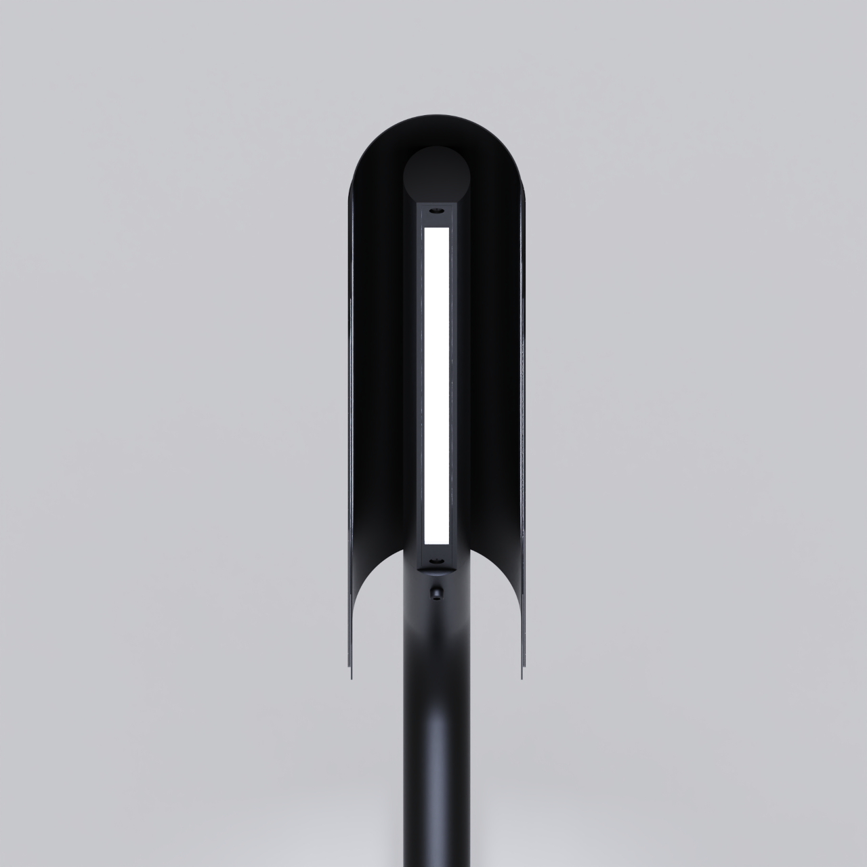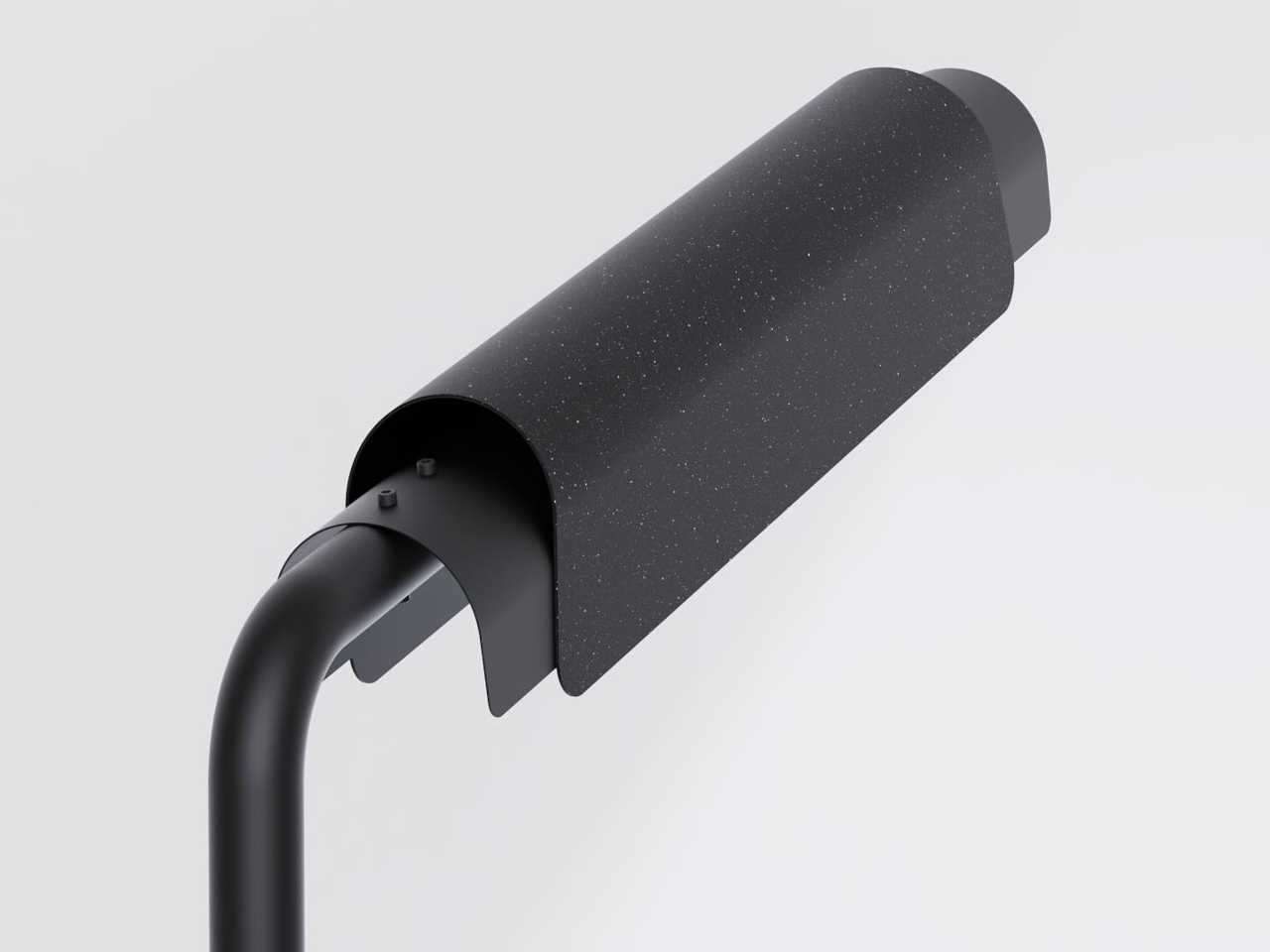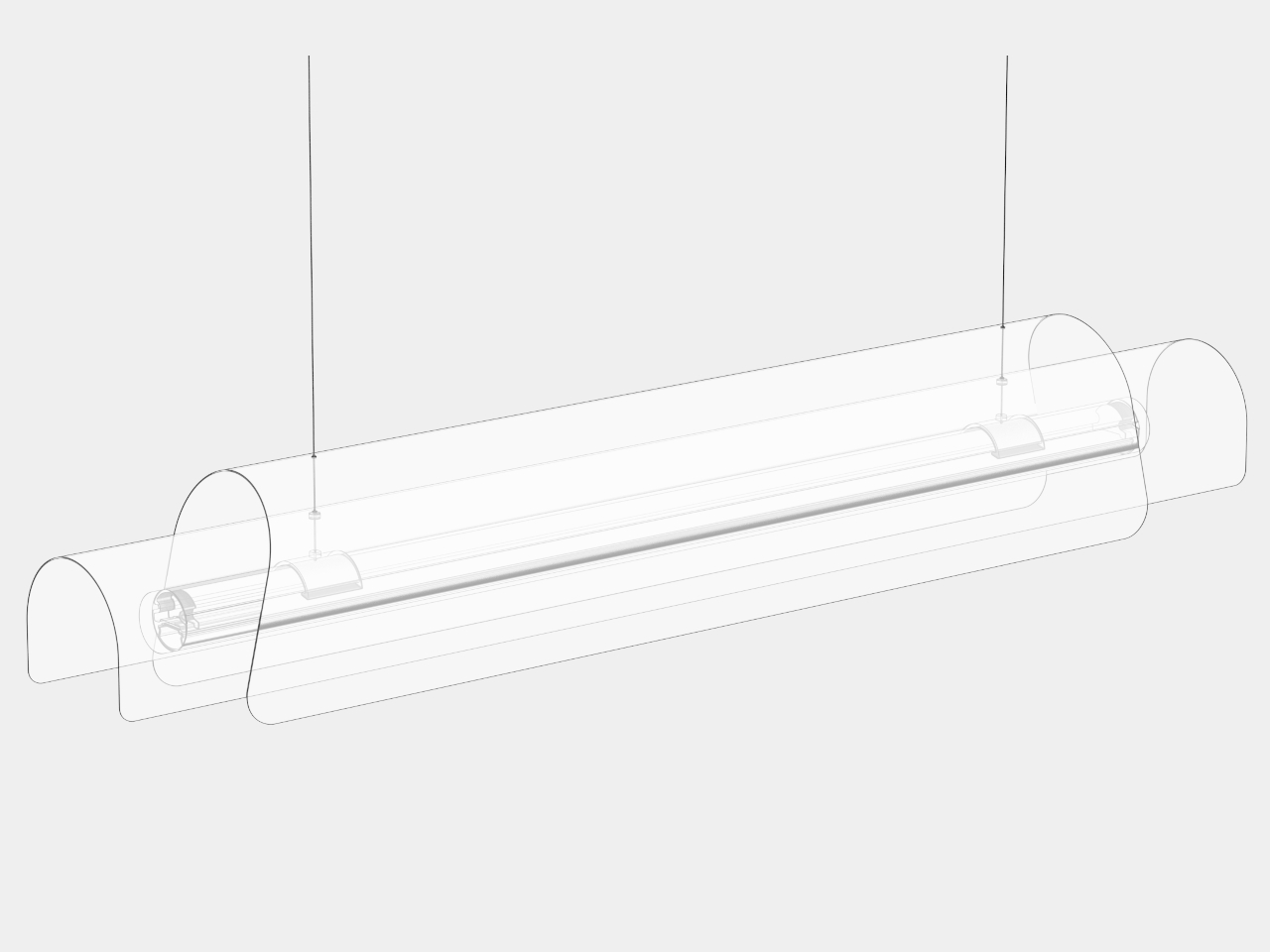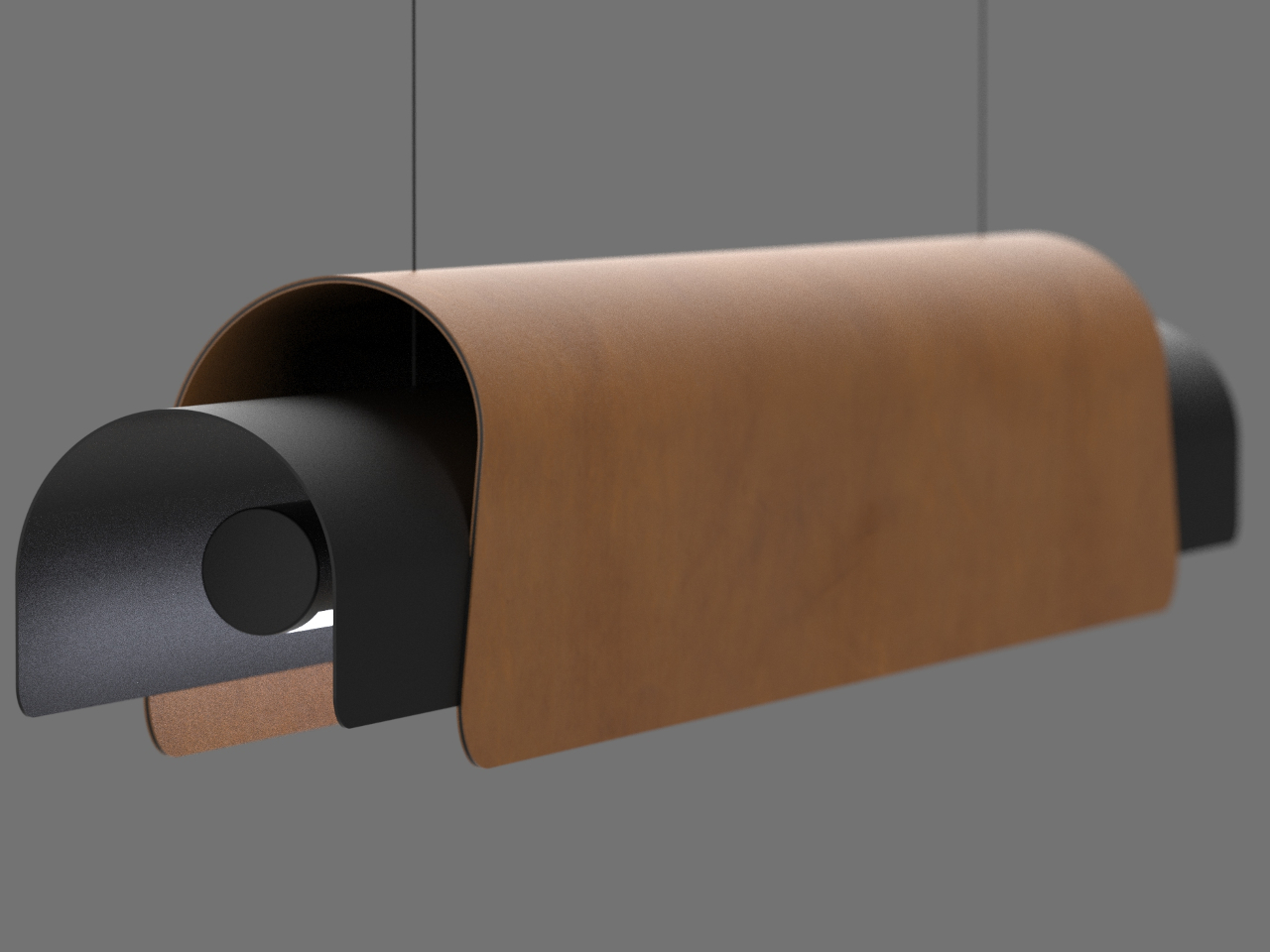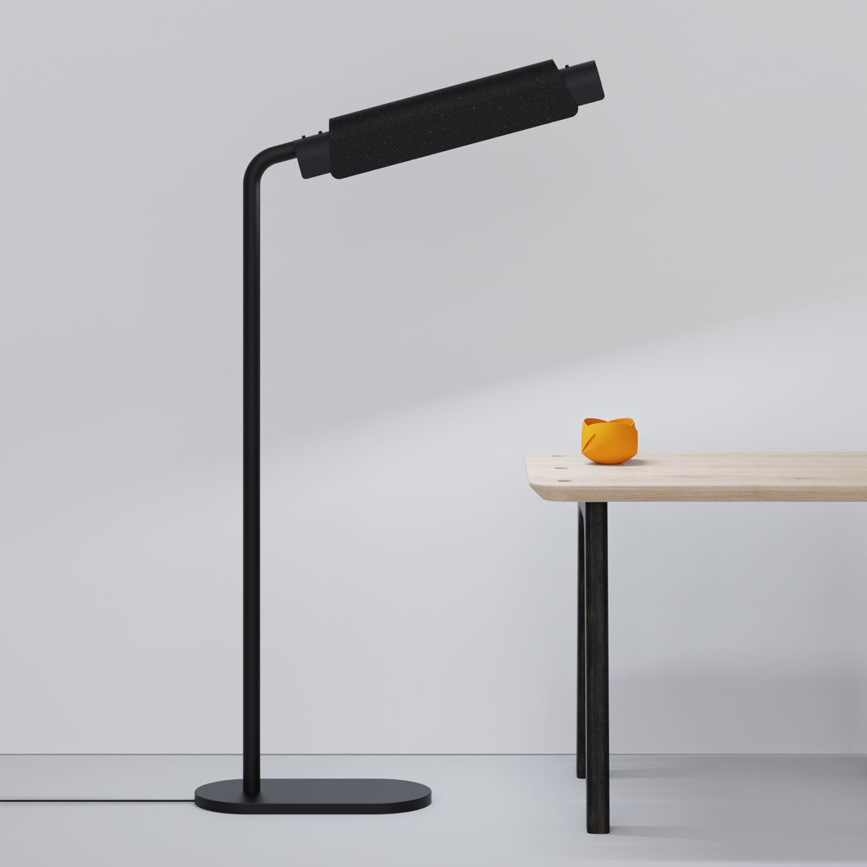Innovative Origami-Inspired Formwork Reduces Concrete & Steel in Vaulted Floors
The strength and structural integrity of concrete are derived from its inherent material properties, and also from the way it is shaped during construction. An innovative architecture student has developed an ingenious method for constructing robust and stable vaulted floors while significantly reducing the amount of concrete and steel traditionally required. This is achieved through a unique formwork design inspired by the art of origami.
The Unfold Form, conceived by Lotte Scheder-Bieschin, a doctoral architecture student at ETH Zurich in Switzerland, serves as a reusable framework. It is used to shape wet concrete until it solidifies into the desired vaulted floor structure. This unique approach optimizes material usage, while also showcasing a creative fusion of design and engineering principles.
Designer: Lotte Scheder-Bieschin
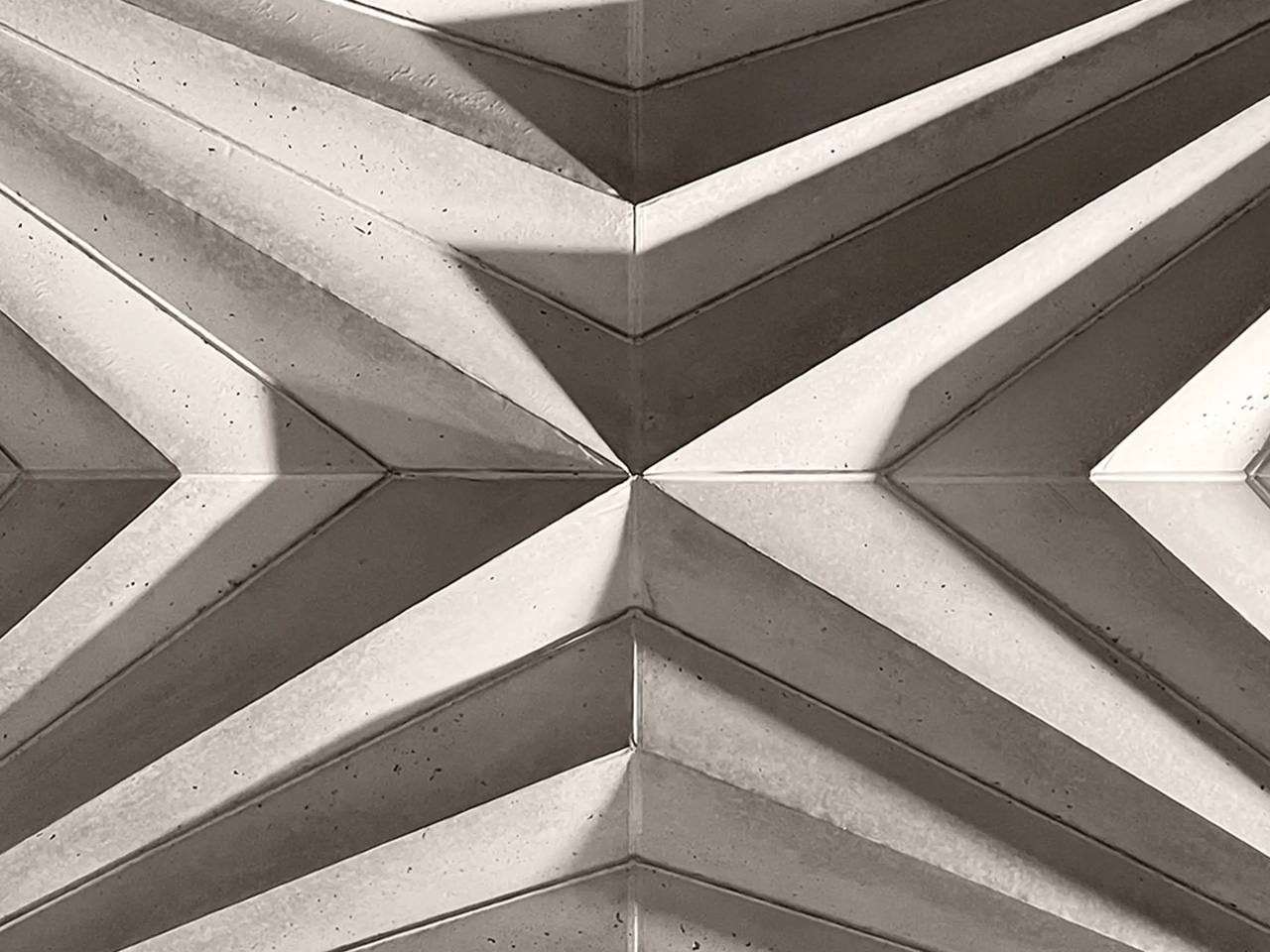
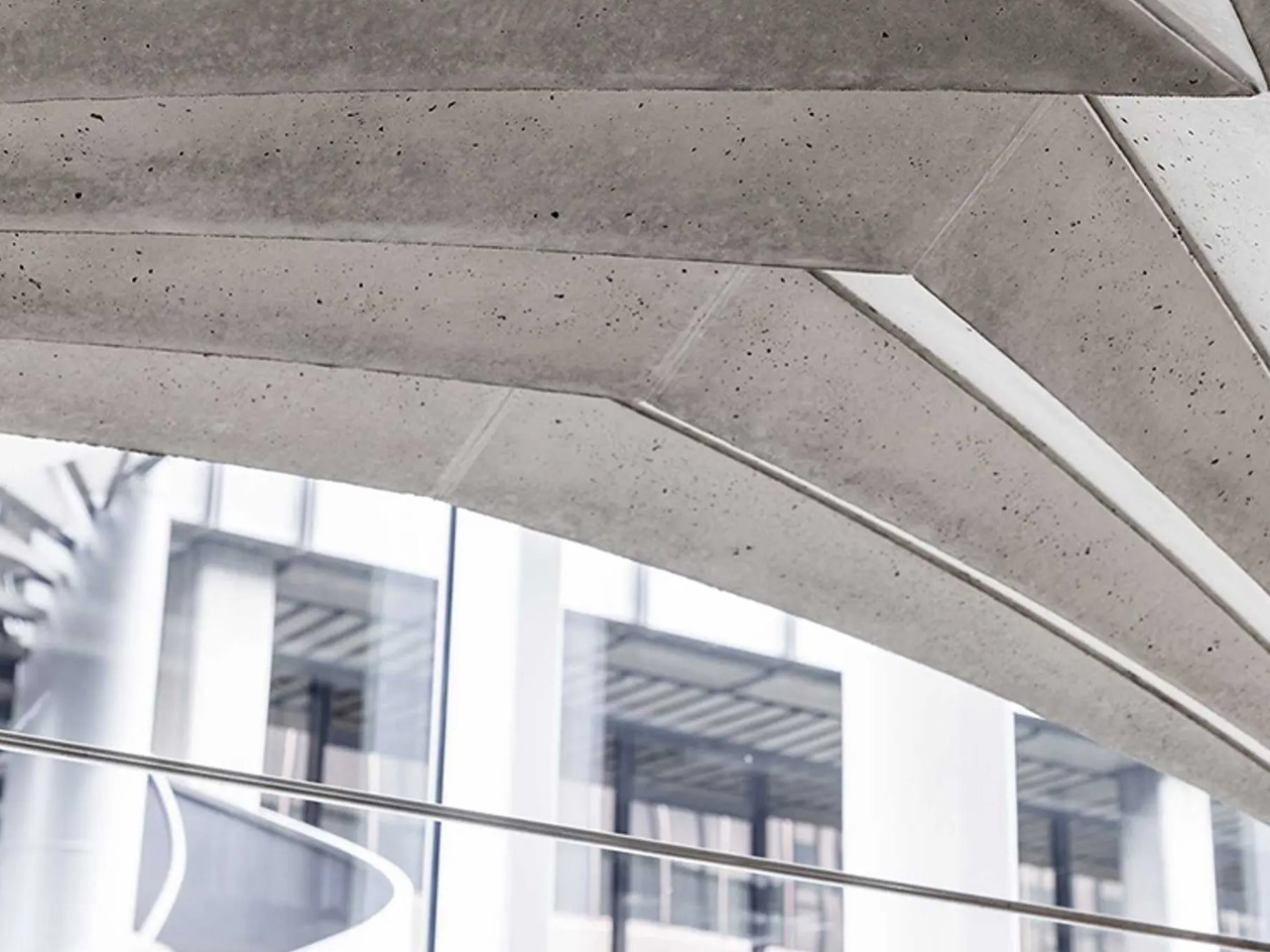
Employing advanced structural geometry, this technique forms vaulted floors while utilizing 60% less concrete and 90% less steel compared to conventional construction methods. This substantial reduction has the potential to significantly lower carbon emissions and decrease material waste in the building process. This is quite impressive considering that concrete production is responsible for approximately 7-8% of global CO2 emissions.
A vaulted floor features a curved, arch-like design, which typically offers greater strength than flat slab floors by utilizing compression to withstand loads. But, constructing such structures usually requires intricate formwork to achieve the curved shape and specialized skills for proper execution. This is where the Unfold Form comes to the rescue! Scheder-Bieschin’s innovative formwork uses strips of plywood combined with textile hinges to shape and mold concrete into vaulted floors. The formwork is lightweight, easy to assemble, and reusable. It doesn’t rely on petroleum-based materials like Styrofoam for production, making it a more sustainable option.

Crafted from flexible strips of plywood, this formwork can be expanded like a fan. By assembling four such units within a wooden frame, a sturdy mold is formed, ready to receive the direct pouring of concrete. The zigzag configuration enables the formwork— which weighs 52 lb (24 kg)—to support up to 1 ton of concrete. Once the concrete has cured, the formwork can be easily removed from beneath and reused for future projects.
Scheder-Bieschin utilized her expertise in bending-active structures, where the deformation of elastic materials provides stability without increasing weight, to design the formwork. The zigzag pattern she developed for the plywood strips enhances the strength of both the mold and the concrete it supports. Her method also includes an origami-inspired technique known as curved-crease folding to further enhance the formwork’s rigidity.
“The Unfold Form formwork can be produced and assembled without specialized knowledge or high-tech equipment,” said Scheder-Bieschin. “The only things needed in addition to the materials are a template for the shape and a stapler.” That makes it a viable option for construction projects in developing countries that need to erect buildings quickly and cheaply.
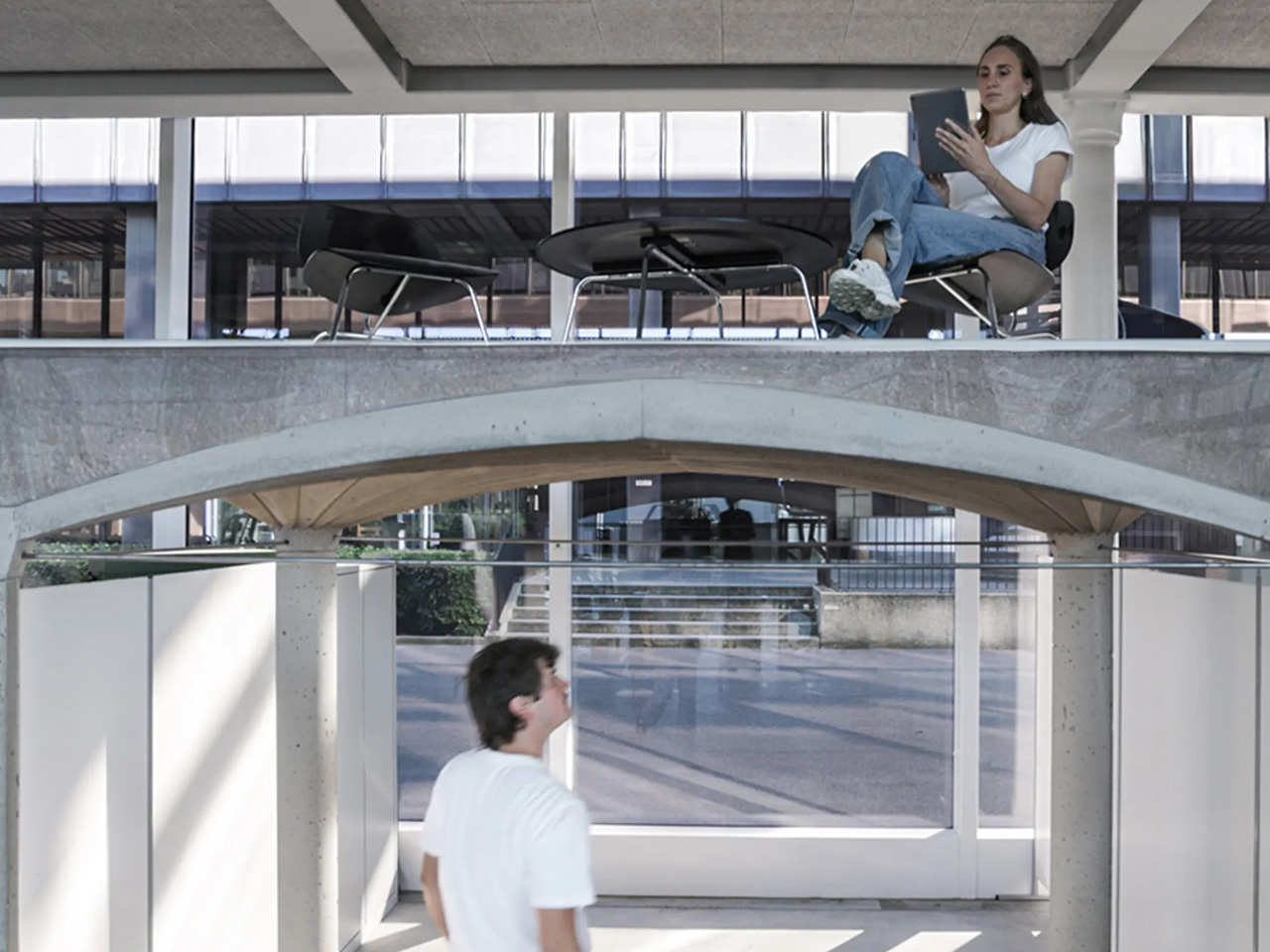
Currently, two concrete structures have been constructed using the Unfold Form. The first structure is a vaulted floor measuring 9.8 feet by 5.9 feet (3 meters by 1.8 meters) at ETH Zurich’s Hönggerberg campus. The second structure was built in Cape Town, South Africa, using bio-concrete infused with shredded invasive vegetation from the local area.
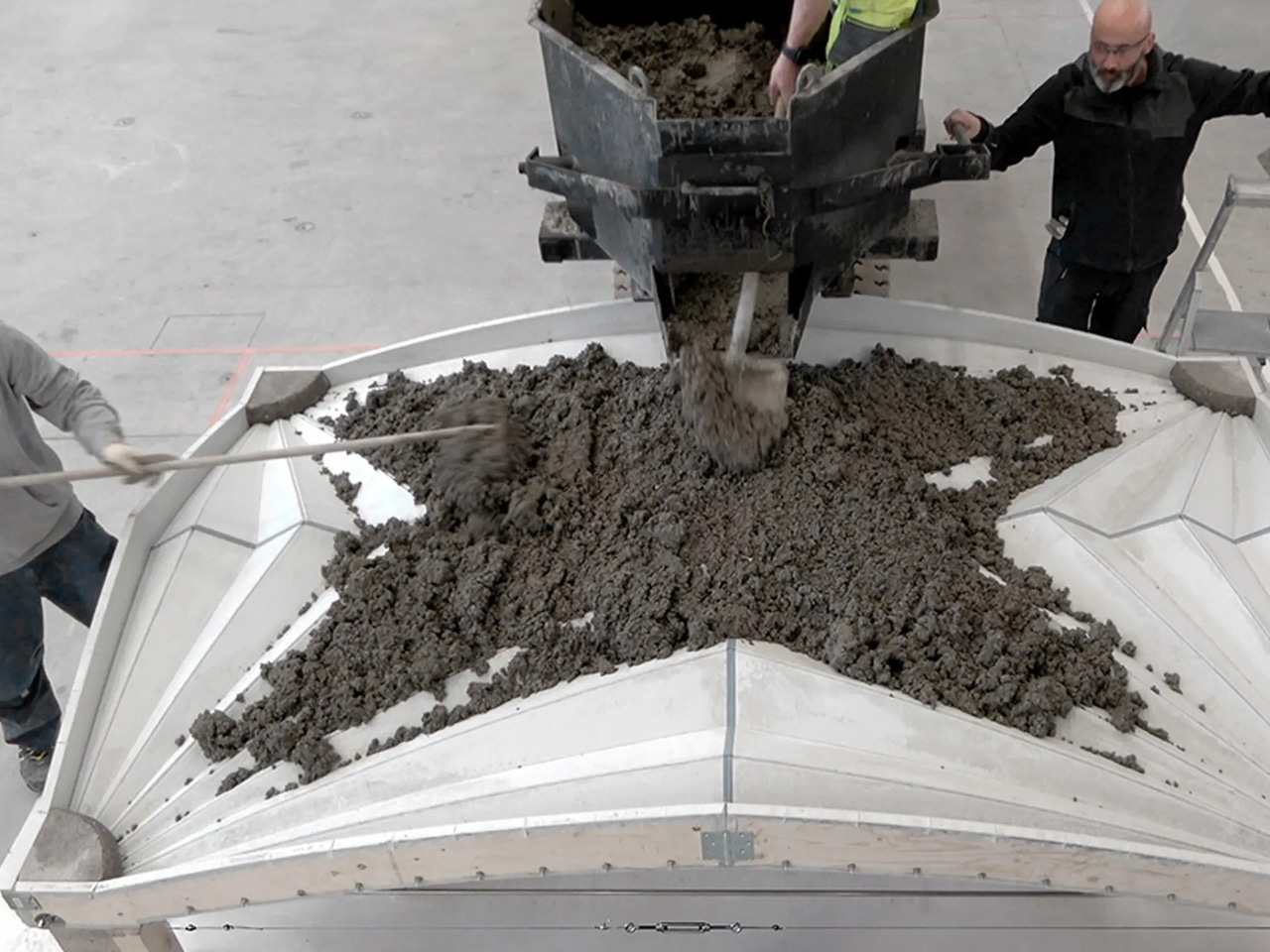
The post Innovative Origami-Inspired Formwork Reduces Concrete & Steel in Vaulted Floors first appeared on Yanko Design.
