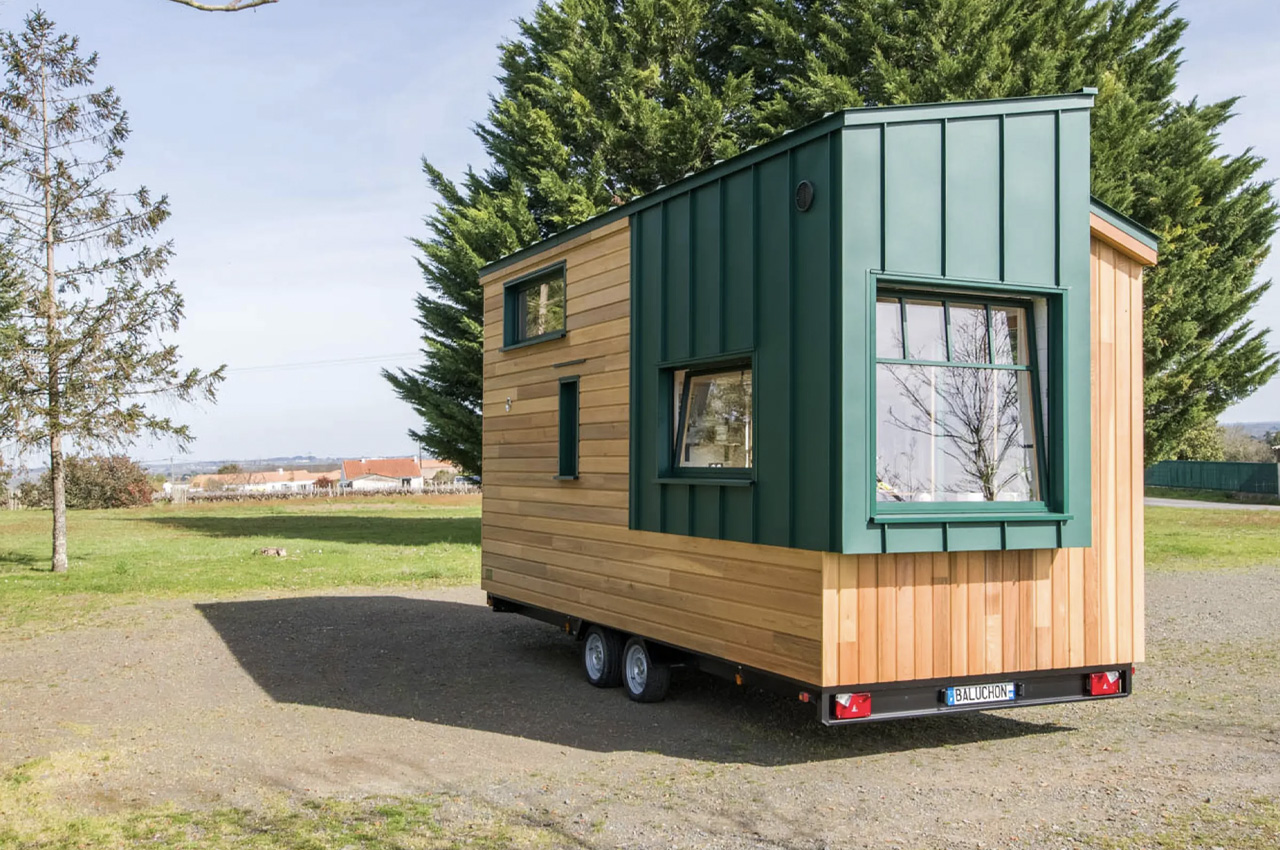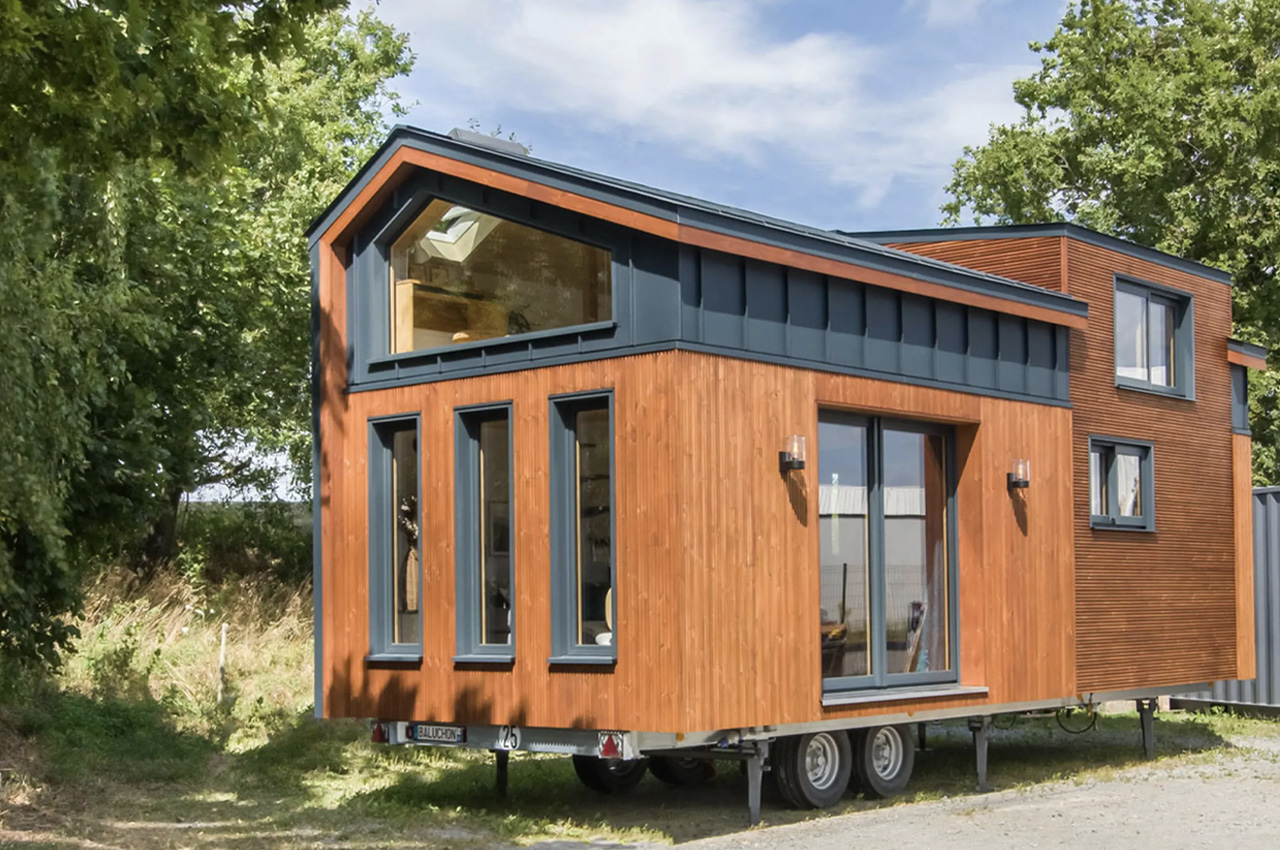With A Kitchen That Extends Into An Outdoor Bar, The Mirasol Tiny Home Is Great For Hosting Parties
![]()
Tiny homes have a lot of perks to them, but one of the veritable cons is that they aren’t too great for hosting. These compact homes can make it uncomfortable and stuffy to have friends over, however, this is where Baluchon’s Mirasol home comes to the rescue. Although it features a compact size, it still lets you socialize with your friends comfortably, since it has a guest sleeping area and a kitchen that extends to form an outdoor bar. Pretty cool, right?!
Designer: Baluchon
![]()
![]()
Founded on a double-axle trailer, Mirasol features a length of 20 feet and it is clad in red cedar with an aluminum accenting. The interior of the home is finished in ash and spruce, and it is powered by a standard RV-style hookup. The home also has a terrace along its exterior which was set up after the pictures were taken. This terrace teams up with the drop-down bar outside to extend the living space quite a bit, letting the owner host some cool parties! The kitchen also has operable windows allowing the host to pass food and drinks with ease. The exterior also includes a small detachable pantry on one wall, allowing food and drinks to be cooled outside.
![]()
![]()
The interior of the house has plenty of glazing, creating an airy and spacious home with a light-filled ambiance. The living room includes a large L-shaped sofa bed which serves as a guest sleeping area. There is some storage space as well. The kitchen contains a breakfast bar with stool seating for two, as well as a sink, oven, small fridge, two-burner propane-powered stove, cabinetry, and some shelving. This space is connected to a compact bathroom with a toilet and shower.
![]()
![]()
However, the Mirasol tiny home only has one bedroom which can be accessed via a removable ladder. The bedroom is like most bedrooms seen in tiny homes. It has a typical loft-style interior amped with a low ceiling and a double bed. The exact pricing of the Mirasol tiny home is unknown, but usually Baluchon’s models start at $91,000 USD.
![]()
![]()
![]()
The post With A Kitchen That Extends Into An Outdoor Bar, The Mirasol Tiny Home Is Great For Hosting Parties first appeared on Yanko Design.

