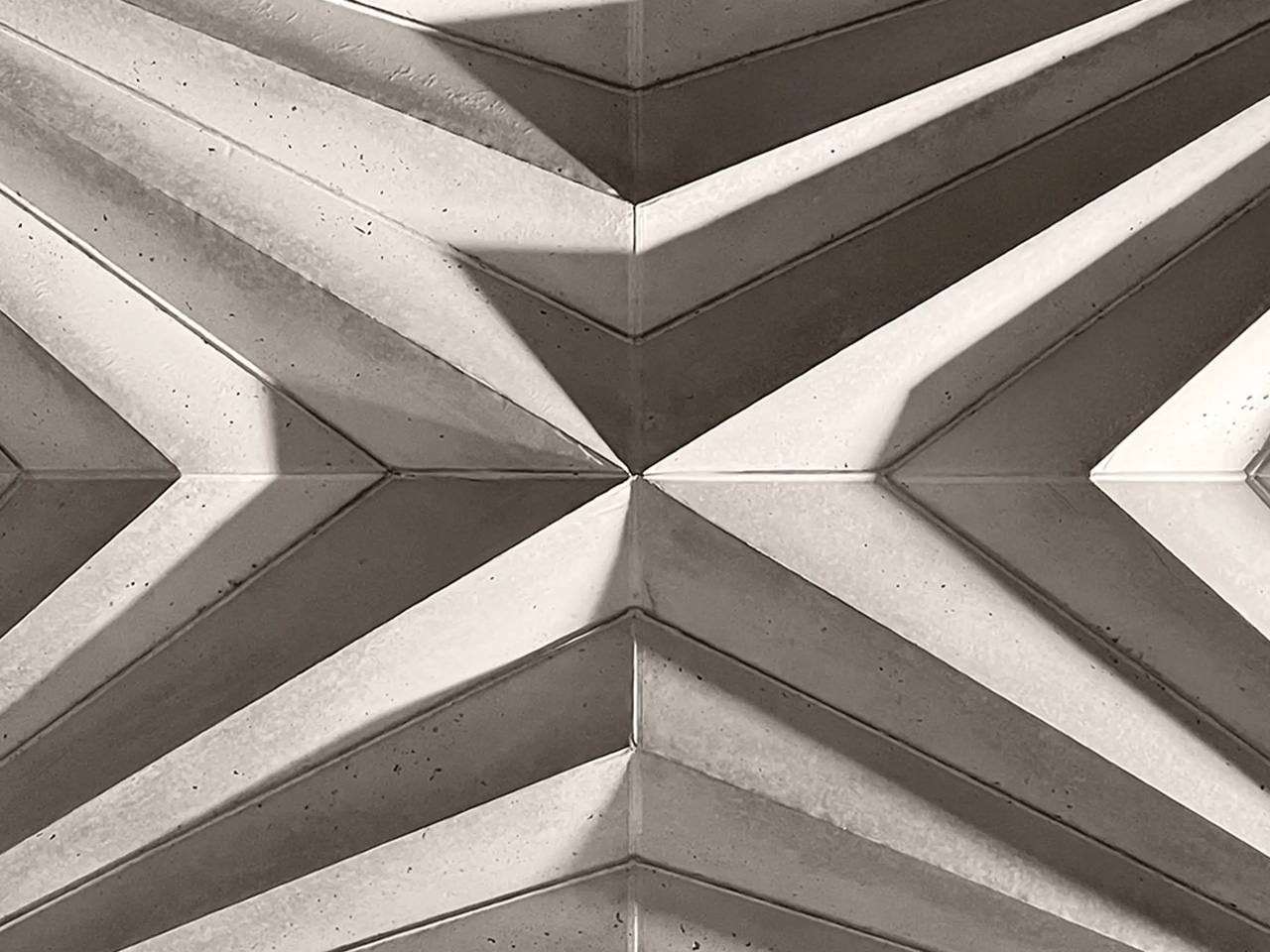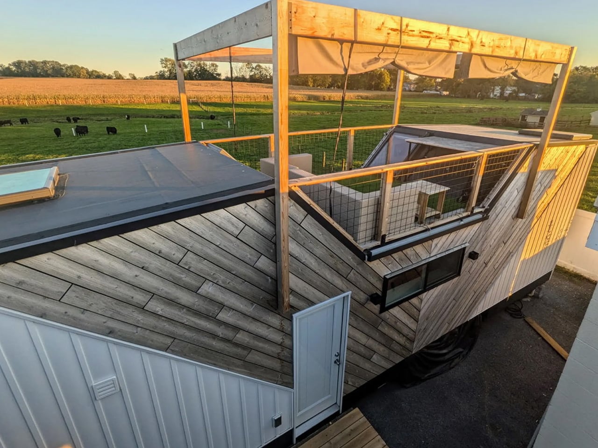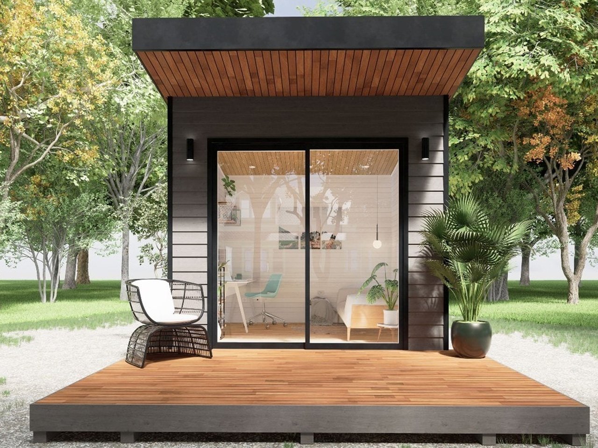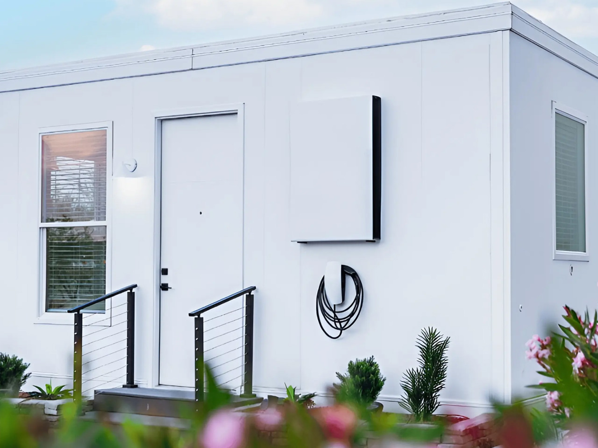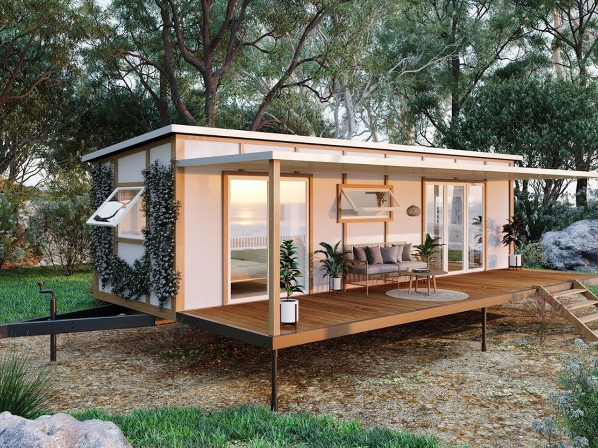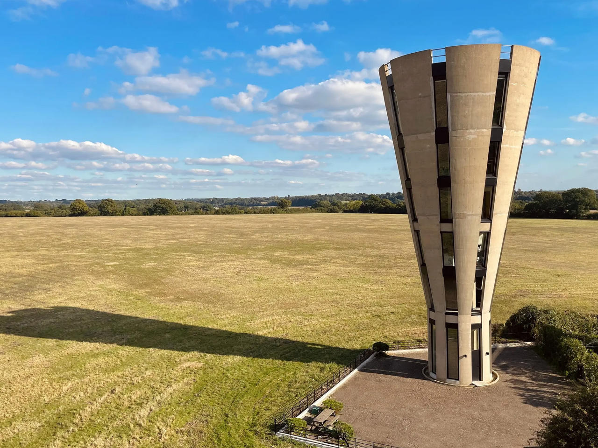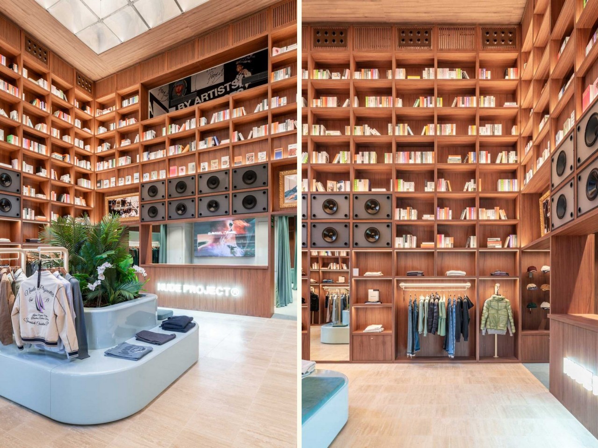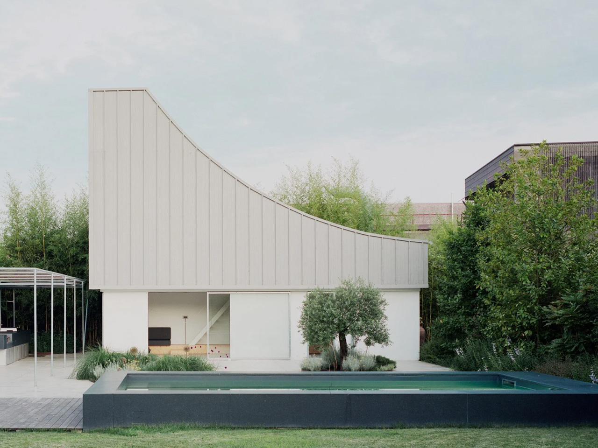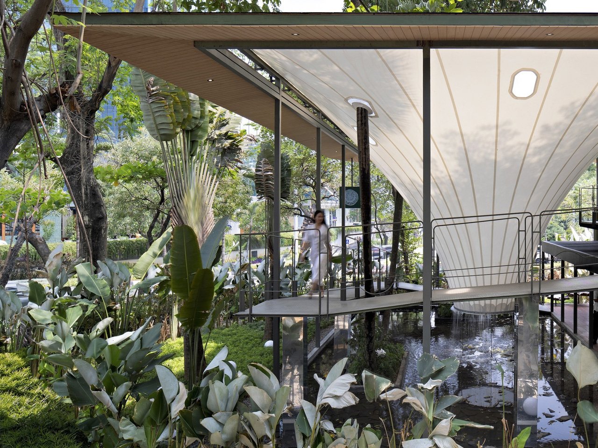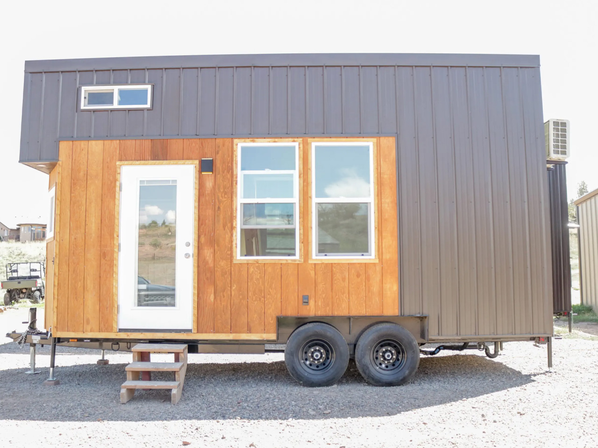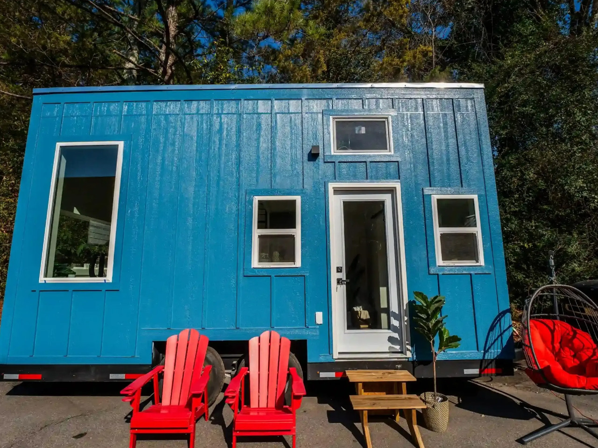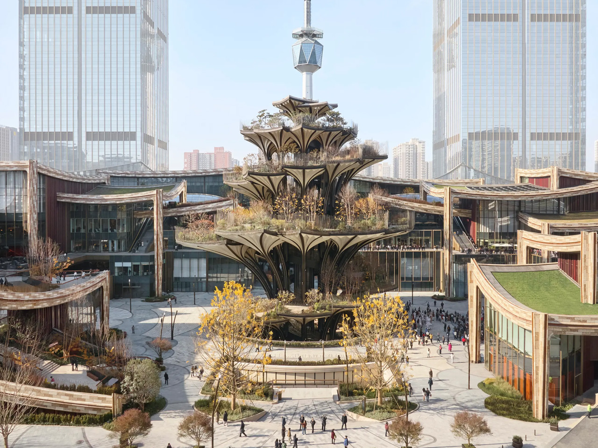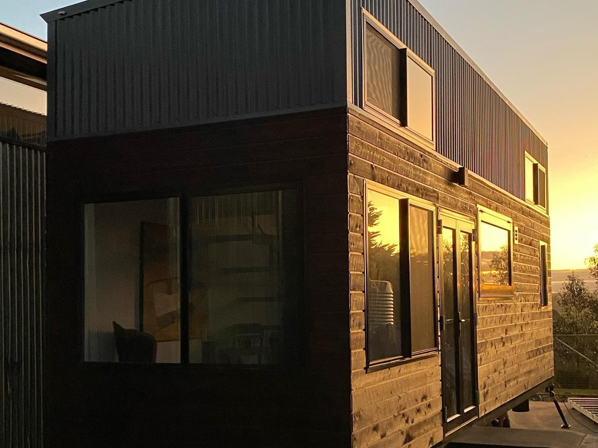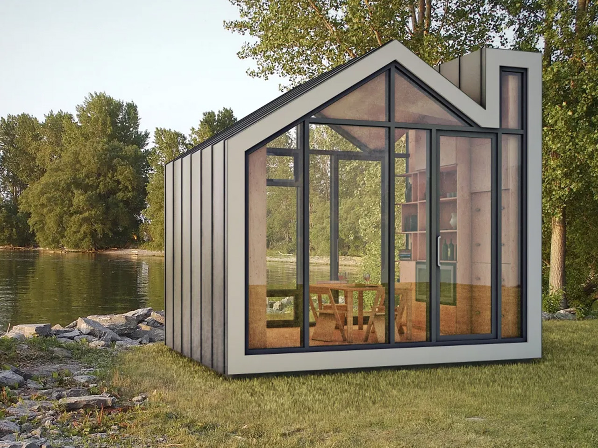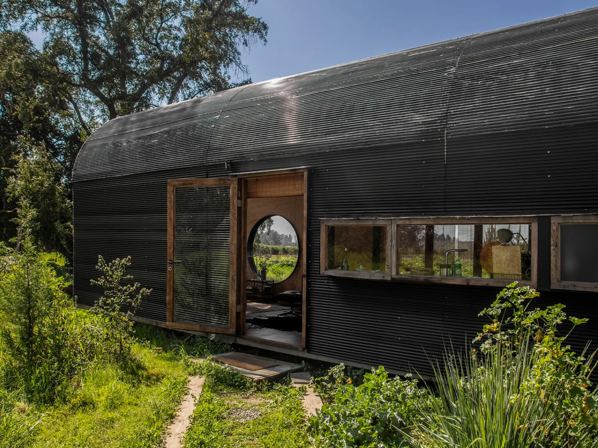
For a hot minute, gray was everywhere. Not just a little bit here and there—gray dominated. Gray walls, gray furniture, gray kitchen cabinets, gray exteriors. It was the unofficial uniform of home design in the 2010s, with its cold yet “modern” vibe signaling minimalism, sophistication, and, well, the ability to stage a house for resale.
But after years of grayscale everything, we’re collectively realizing it might be time to let this trend rest in peace. It’s not that gray is inherently bad—it’s just been beaten to death – like a song that goes viral on TikTok and then eventually gets hated by everyone. Let’s talk about why this trend exploded, how it overran our homes (and lives), and what’s next now that we’re all over it.
Gray Took Over Everything—and We Let It Happen

Gray didn’t just appear overnight—it filled a vacuum left by the beige overload of the early 2000s. Millennials, raised in homes with yellowy beige carpets and walls, rejected those warm tones for something cooler and more modern. Gray offered an alternative that felt like a fresh start: sleek, clean, and refreshingly neutral. It was the perfect choice for a generation looking to distance itself from the outdated interiors of the past.
Its rise was also deeply practical. Gray was calm and versatile, perfectly aligning with the minimalist aesthetic that dominated the 2010s. It offered a sense of peace in a chaotic world, and for millennials facing housing insecurity and constant economic stress, creating a serene home was a small victory. Gray wasn’t just a color—it was a vibe, one that represented order in an otherwise messy reality.

Real estate developers and landlords also saw the practicality of gray. For new builds and rental properties, it was a neutral, inoffensive choice that made spaces feel modern while appealing to as many people as possible. Add to that the influence of social media, where gray walls and monochromatic palettes became the hallmark of every trendy home makeover video, and suddenly, gray wasn’t just popular—it was unavoidable.
But like every trend that gets oversaturated, gray lost its magic. Entire homes in varying shades of gray began to feel cold, lifeless, and repetitive. What was once sleek and modern became bland and uninspired, leaving people craving warmth, personality, and individuality. The shift away from gray marks a broader move toward more vibrant and dynamic interiors—spaces that finally feel alive.
The Problem With Gray: We Overdid It

The thing about gray is that, like any good trend, it starts out fresh and exciting. But when everything is gray, it starts to feel sterile, repetitive, and kind of lifeless. What started as “modern and clean” quickly spiraled into “cold and depressing.” Then there’s the issue of personality. The beauty of a neutral is that it’s supposed to complement bold accents or allow you to add your own flair. But what ended up happening is that people just stopped adding personality altogether. They leaned into the “safe” choice, and to be honest, there’s only so much you can do with gray walls, gray flooring, and gray furniture before it all blends together into one dull blob of grayscale monotony.
And let’s talk about how this trend wasn’t even a choice for a lot of people. Landlords slapped gray paint on rental walls because it was cheap and easy, leaving tenants stuck with lifeless spaces they weren’t allowed to change. New homeowners, meanwhile, were so drained from the expense of buying a house (because, surprise, buying a house is extremely expensive) that repainting gray interiors wasn’t exactly a top priority. Gray became less of a trend and more of a trap.
The Emotional Toll of Living in Gray Spaces

There’s also something deeper to this shift. Millennials, the generation who popularized gray, are also the generation that got hit with housing crises, skyrocketing costs of living, and an endless sense of instability. Is it any wonder that a neutral like gray—a color that doesn’t ask too much or stand out too loudly—became the default? Gray doesn’t take up space. It’s non-threatening. But it’s also emotionally flat.
Living in gray-heavy spaces can feel uninspiring at best, suffocating at worst. During the pandemic, when many of us were stuck at home 24/7, those blank gray walls stopped feeling sleek and modern. Instead, they felt like cages. People started craving warmth, vibrancy, and a sense of life—things gray can’t exactly deliver.
The Signs of a Shift: Bold and Vibrant Trends Take Over

So, if we’re done with gray, what’s next? Thankfully, interior design is moving in a brighter, bolder direction. Here are a few trends that are leaving millennial gray in the dust:
1. Boho Chic:
This trend is all about earthy tones, natural textures, and an eclectic mix of patterns. Think warm terracotta, soft sage greens, woven baskets, and rugs with bold designs. It feels inviting and lived-in, the opposite of the sterile perfection of gray interiors.
2. Mediterranean Vibes:
Earthy whites, sun-drenched yellows, deep blues, and rustic wood accents are making their way into homes. This trend brings warmth, elegance, and a timeless quality that gray just can’t match. Bonus: it makes you feel like you’re vacationing in Greece.
3. Jewel Tones:
Bold jewel-inspired hues are having a major moment. From emerald green walls to amethyst purple sofas, people are embracing color in a big way. If you’re ready to embrace boldness, jewel tones are rich, luxurious, and full of personality.
4. Statement Walls:
Gray walls are out; patterned wallpapers, murals, and accent walls are in. Adding texture and visual interest to a space brings personality and vibrancy, something gray could never quite pull off.
Why These Trends Feel Right for Right Now

The death of millennial gray isn’t solely about aesthetics—it’s a reflection of bigger cultural shifts. After years of playing it safe, people are ready to embrace individuality and creativity. The pandemic taught us that our homes need to be more than just pretty; they need to feel like places we actually want to live in. Warm colors, bold designs, and eclectic touches bring life to a space in a way gray never could.
And let’s not forget: this is also about reclaiming some sense of joy. Millennials have spent the better part of their adult lives stuck in economic uncertainty. Maybe that’s why gray felt right for a while—it didn’t make any bold promises. But now? We’re ready for something that sparks a little happiness.
How to Move On From Gray (Without Losing Your Mind)

If you’re staring at gray walls and thinking, “Okay, what now?”—don’t panic. Transitioning away from gray doesn’t have to be overwhelming or expensive. Here’s how to start:
- Start Small: Add color through accents like pillows, rugs, or artwork. You don’t have to repaint your entire home overnight.
- Focus on Key Areas: Pick one room or one wall to revamp. A bold accent wall or a colorful piece of furniture can instantly shift the vibe.
- Layer in Warmth: Incorporate natural materials like wood, rattan, or woven textiles to add warmth and texture.
- Experiment: Try a peel-and-stick wallpaper or a removable decal for a low-commitment pop of personality.
For renters, small changes like colorful curtains or vibrant bedding can make a big difference. And if your landlord is cool with it, ask about painting one accent wall—it might just convince them to rethink their gray obsession too.
Gray’s Legacy—and What’s Next

So, will gray ever really go away? Probably not. It’s neutral, it’s functional, and for a lot of people, it’s still a safe choice. But its dominance as the color of the decade is definitely over. Gray will stick around in smaller doses—as a backdrop for bolder designs or paired with richer tones—but it’s no longer the main event.
The future of home design is looking a lot more colorful, a lot more personalized, and, honestly, a lot more fun. So let’s raise a glass to millennial gray: you had your moment, but now it’s time to make room for something brighter. And remember, if you’re still surrounded by gray, there’s no shame in taking your time to switch it up. Just know that when you do, your home might finally feel less like a catalog and more like, well, you.
The post It’s Time To Retire ‘Millennial Grey’ – Why The Neutral Interior Color Desperately Needs To Go first appeared on Yanko Design.
![]()
![]()
![]()
![]()
![]()
