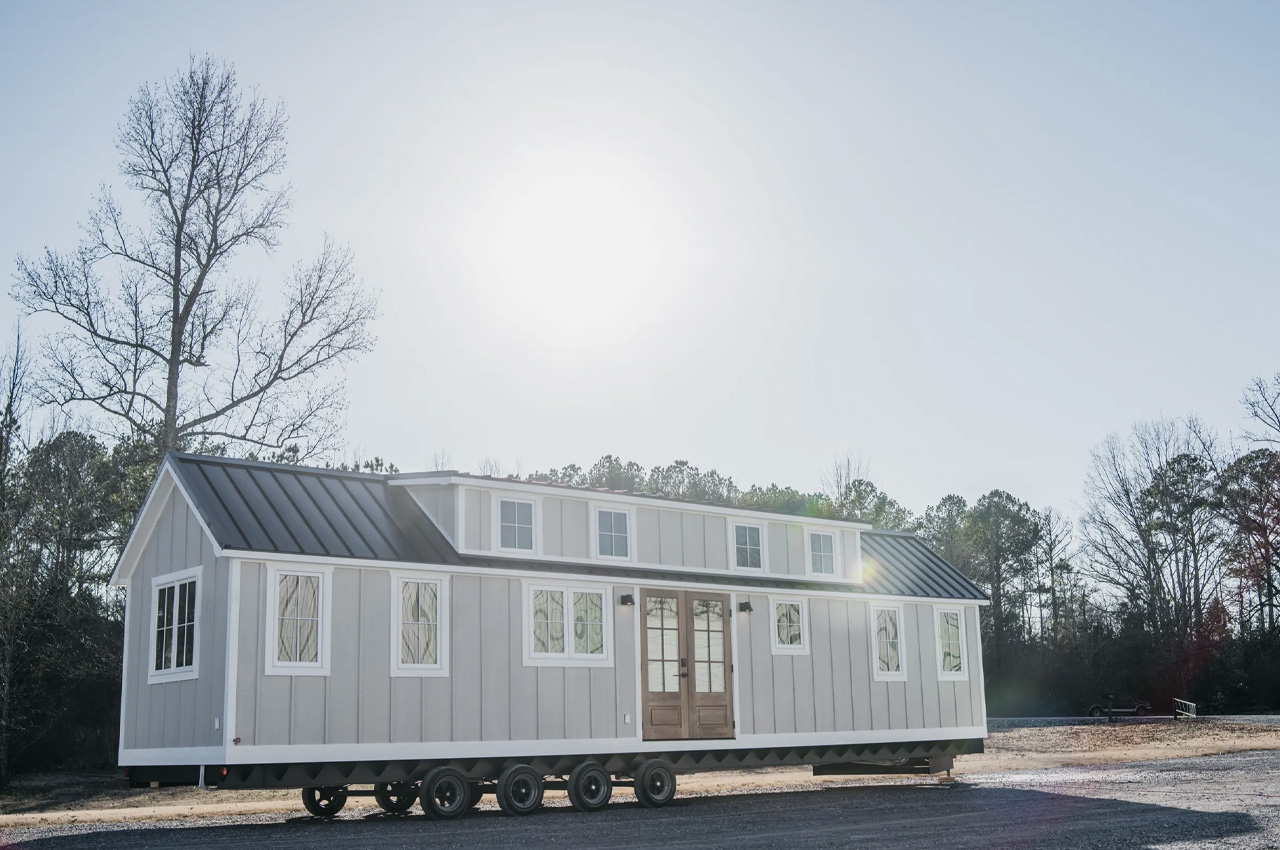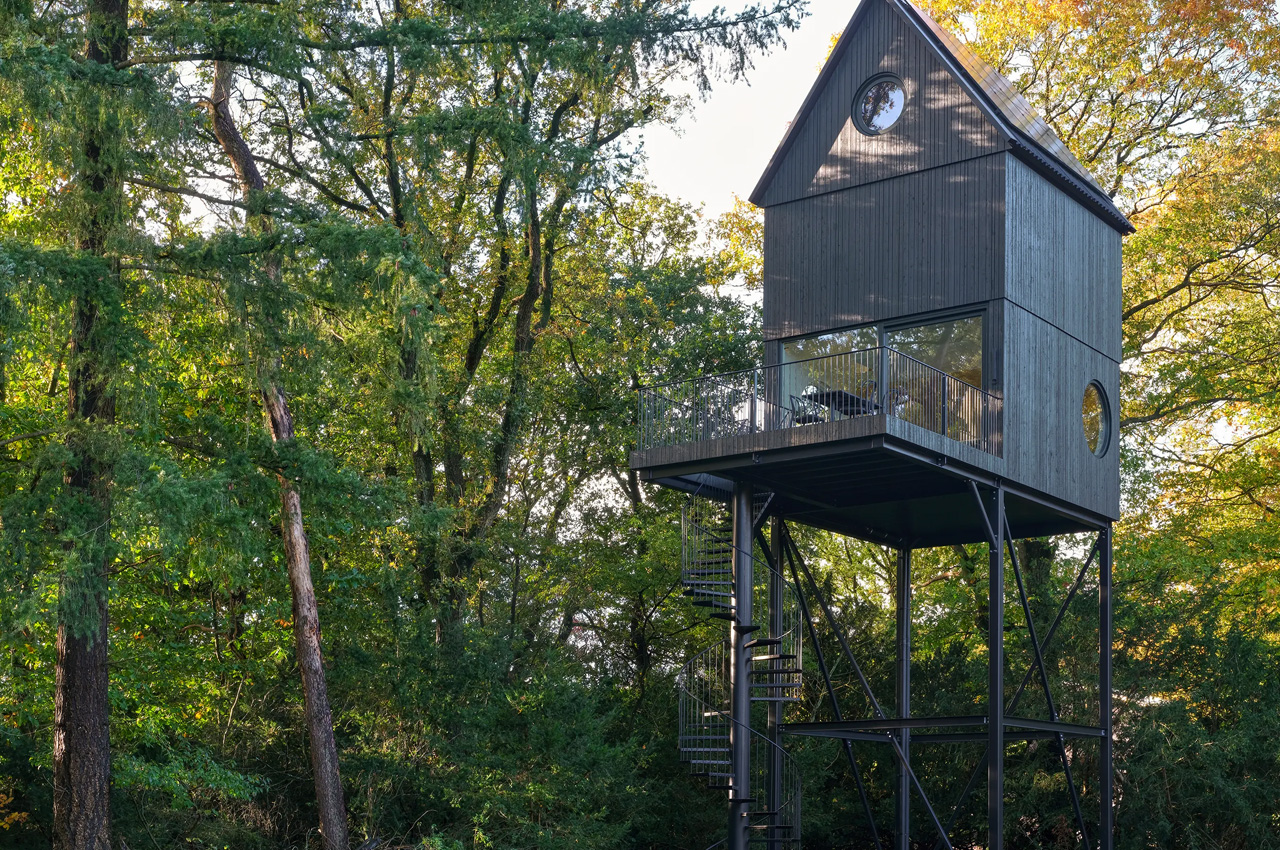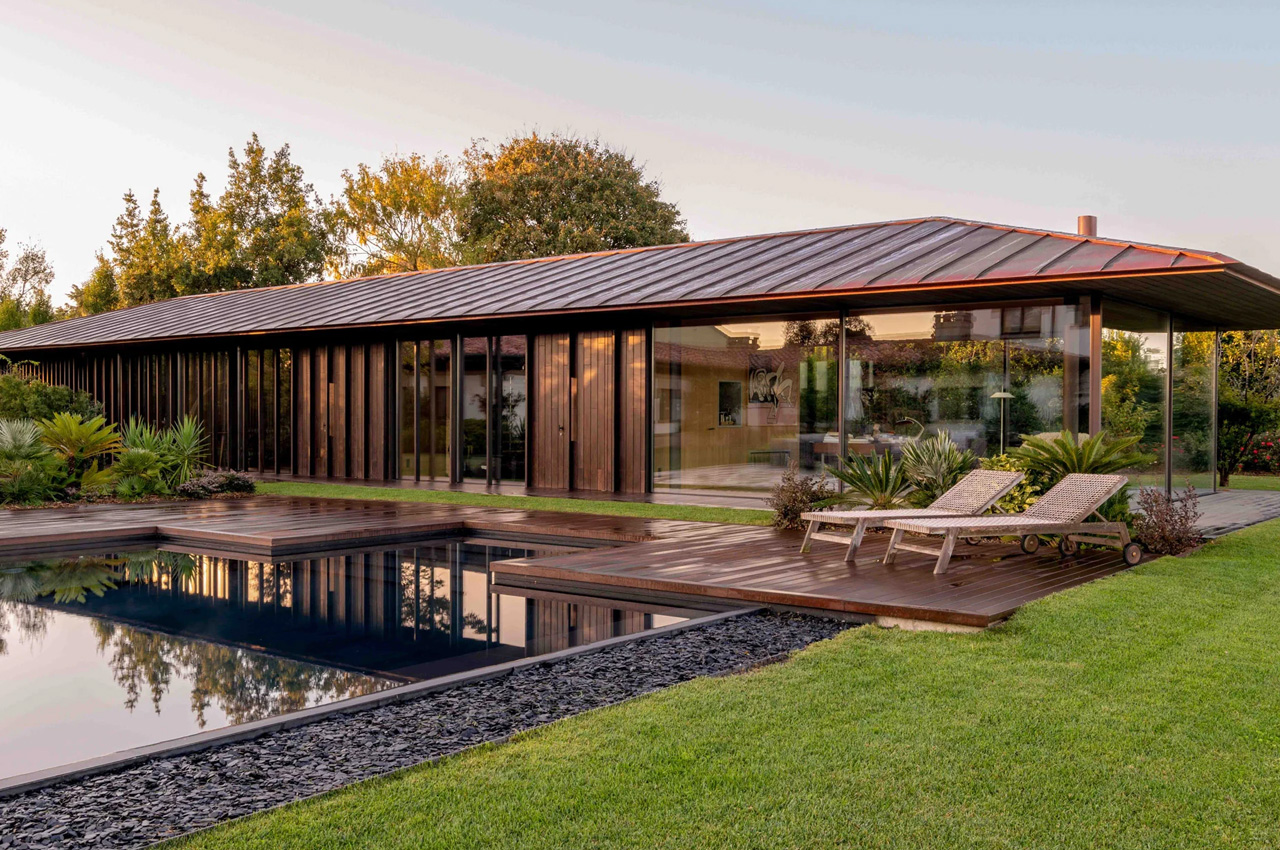The Denali XL Bunkhouse Is A Spacious Tiny Home That Can Easily Sleep Six People
![]()
Designed by Timbercraft Tiny Homes, the spacious Denali tiny home first became accessible to the public in 2017, with time it got upgraded to the Denali XL, and now the firm has officially launched the Denali XL Bunkhouse. The Denali XL Bunkhouse as its name signifies is a spacious and majestic tiny home that can sleep from two to six people, providing an abundant amount of space for a small family, and some guests as well. It is supported on a quad-axle trailer, and it measures 41.4 feet long, with a width of 9.8 feet.
Designer: Timbercraft Tiny Homes
![]()
![]()
Since the width is long, the tiny home cannot be towed on the road without any kind of permit. It is one of the largest tiny homes on the market, and it isn’t something you’d be comfortable towing around often. The exterior of the home is clad in board-and-batten siding, and it has been topped with a standing-seam metal roof. The exterior has a quintessential cottage style which can be seen in the home’s interiors too, namely in the rustic shiplap walls, wood floors, tongue, and groove ceiling.
![]()
![]()
A pair of pretty French doors offer access to the home, there is one in the living room and one in the kitchen. They open up the tiny home to the outdoors. The kitchen is quite spacious and well-stocked for a tiny home, and it even includes a cozy breakfast bar for two people, as well as a propane-powered four-burner stove, an oven, dishwasher, custom cabinetry, and a fridge/freezer. The hallway of the home contains a large pantry area as well. The living room has generous glazing, including the French doors, and has quite a spacious vibe.
![]()
The tiny home’s bathroom includes a full-size bathtub and shower, as well as a flushing toilet and vanity sink. It also has a stacked washing machine and dryer installed. Opposite the living room is the master bedroom, and since it is on the ground floor, it has loads of headroom to stand straight. The bedroom also includes a king-sized bed with integrated storage space and a closet.
![]()
The post The Denali XL Bunkhouse Is A Spacious Tiny Home That Can Easily Sleep Six People first appeared on Yanko Design.



