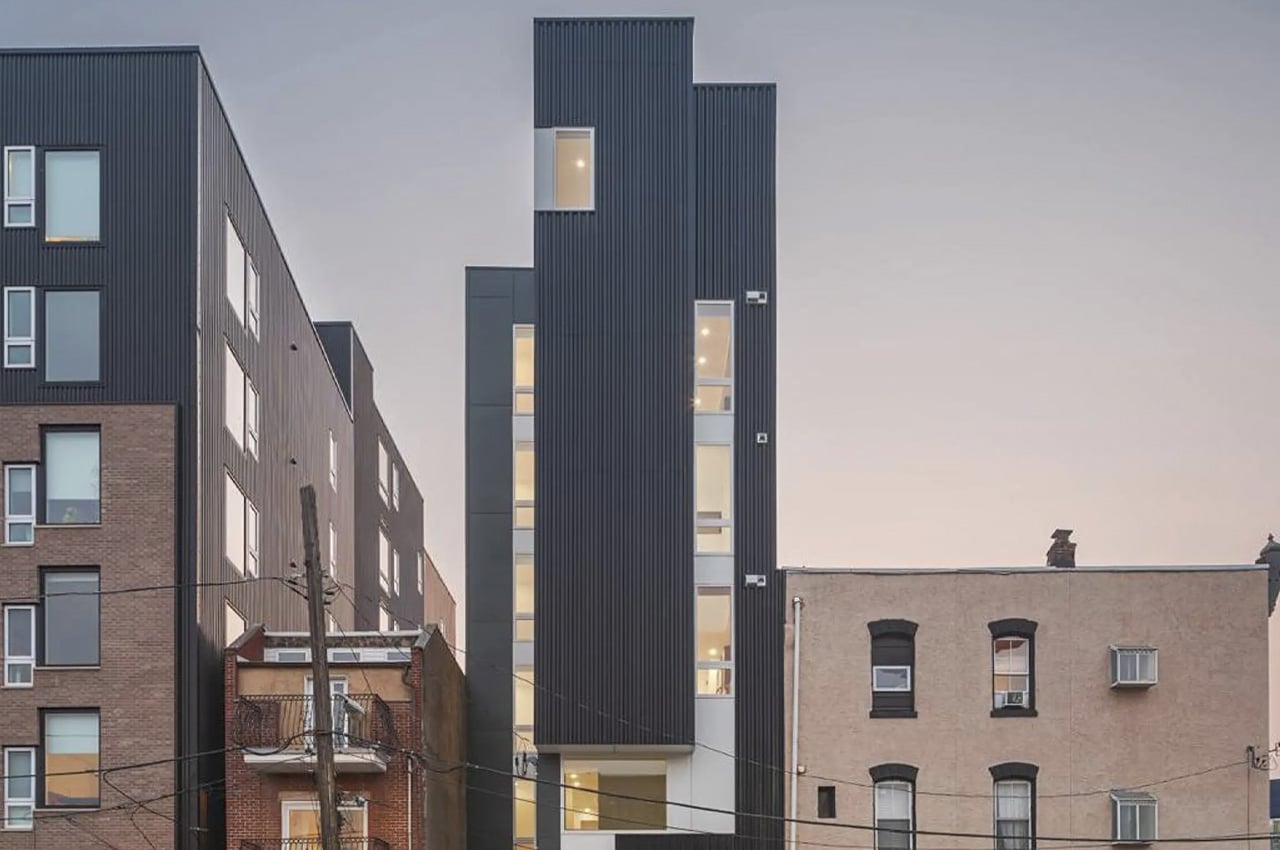This Skinny Apartment Was Smartly Fitted Into A Super Narrow & Awkward Plot
![]()
This skinny apartment building in Philadelphia’s Fishtown neighborhood is proof that with a little thoughtful thinking and intelligence, even the most cramped or awkward area can be used to build housing. Designed by ISA (Interface Studio Architects), this skinny apartment building is called the Signal House. The building features a width of 26 feet, with a depth of 32 feet. The height measures around 70 feet.
Designer: ISA (Interface Studio Architects)
![]()
![]()
It’s finished in metal and slotted between two neighboring structures. Its location proved a real puzzle for the architects to solve – not just because of the obvious lack of space, but the issue of where to put the windows while ensuring both natural light and privacy from nearby buildings.
![]()
![]()
The Signal House is finished in metal and is positioned between two neighboring structures. The unusual location was something the architects had to put deep thought into since installing the windows seemed to be an issue. They needed to place the windows in an ideal location, wherein both natural light and privacy are provided to the residents. The building is stuffed between a rowhouse and a corner store, and the site is quite tight and chaotic, hence the windows needed to be properly placed to offer light and air.
“Openings are stacked within a playful series of multi-story slots along the vertical seams between massing projections, setback from internal property lines, and washing room interiors with daylight at inner corners. This window organization creates a series of edited views that emphasize urban streets and sky vistas rather than immediately adjacent nearby structures, acting almost like framed artwork,” said ISA.
![]()
![]()
The house features a single staircase which is as long as its height. The interior is placed on 3500 square feet of floor space. The building includes three apartments, and each apartment is spread over two floors. The apartment building is smartly arranged and looks quite cozy and comfy. It is marked by high ceilings and generous glazing. A muted color palette and minimal furniture create a living space that is neutral and comforting.
![]()
The post This Skinny Apartment Was Smartly Fitted Into A Super Narrow & Awkward Plot first appeared on Yanko Design.
