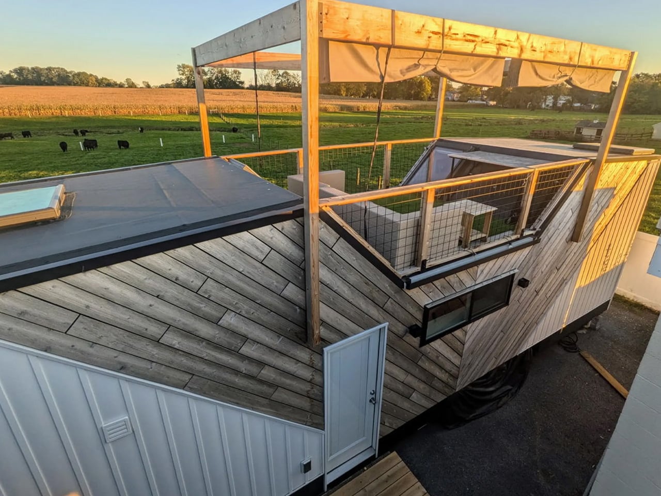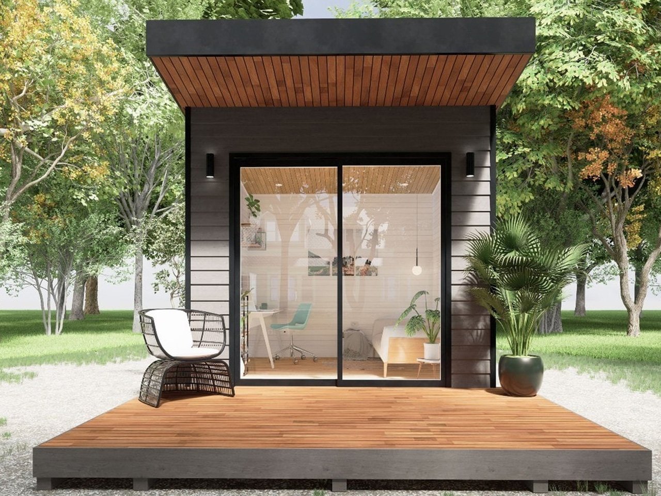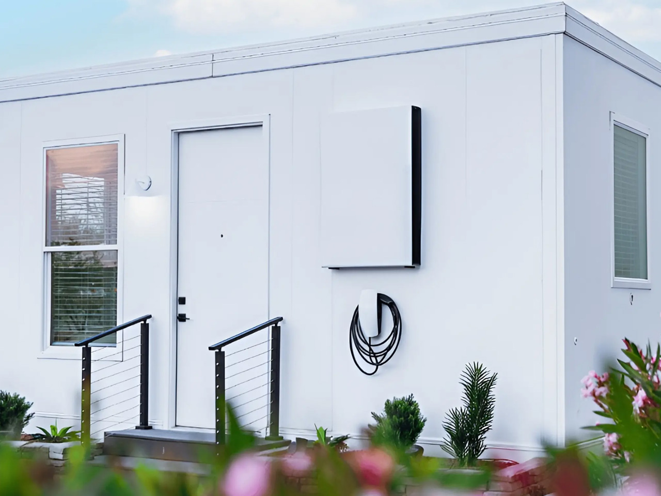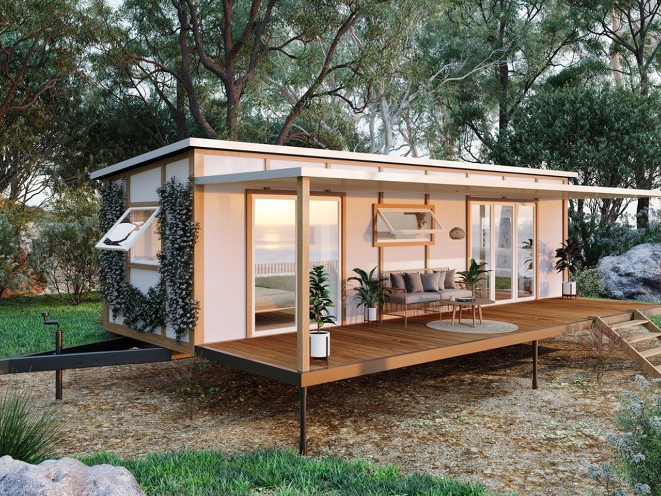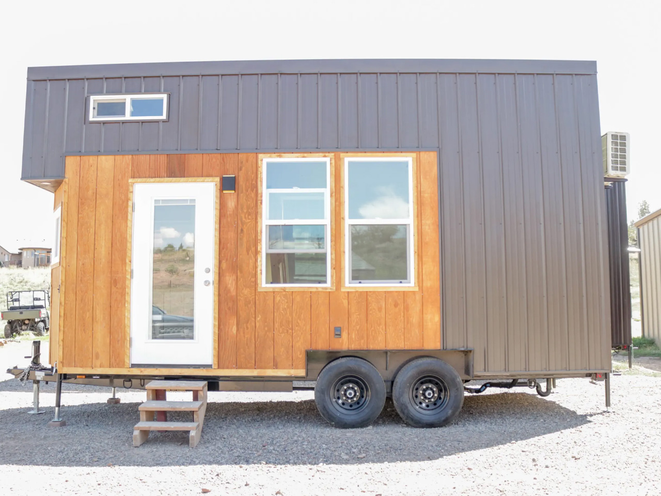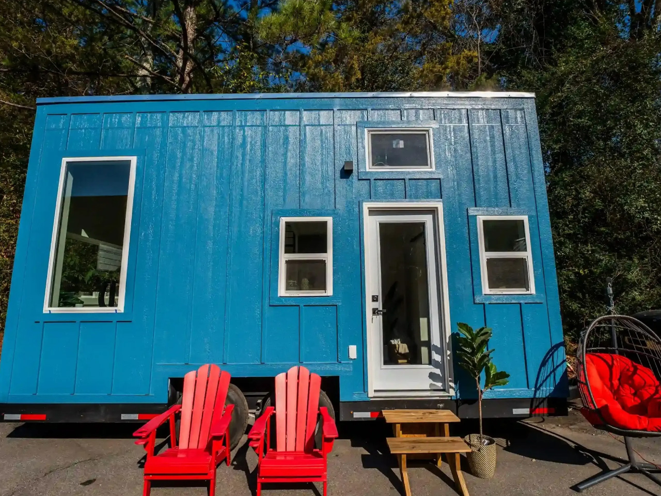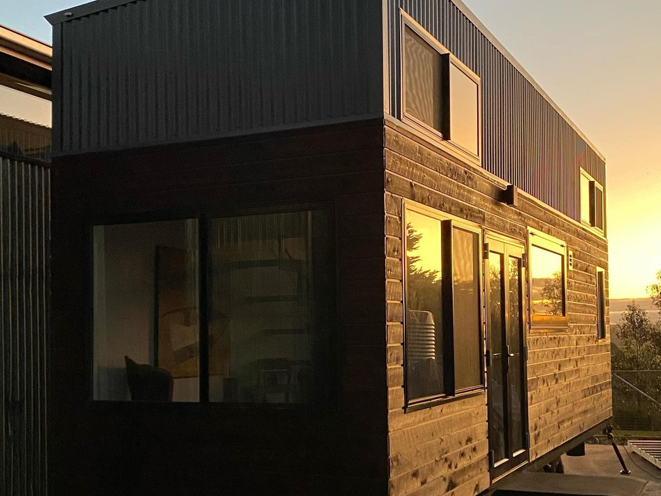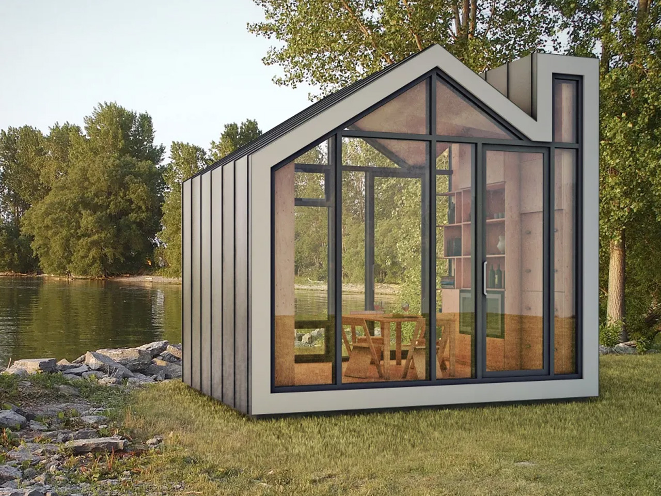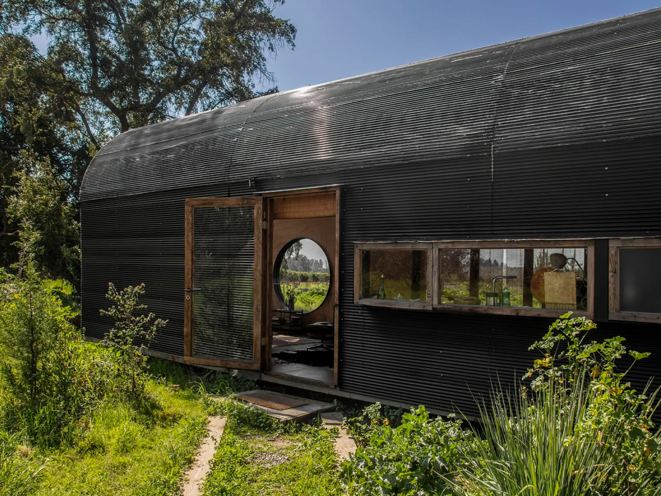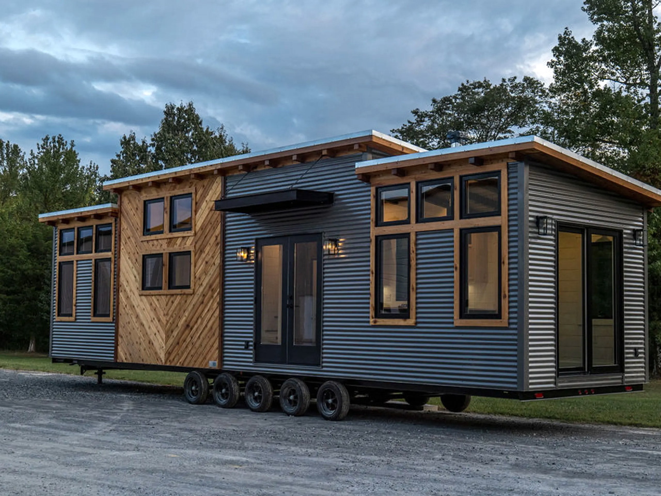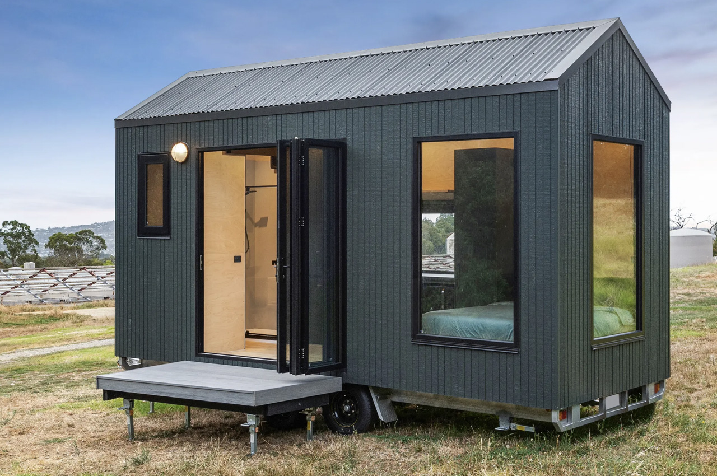Luxury Meets Micro-Living In This Tiny Home Blessed With A Rooftop Terrace
![]()
Tiny house builders constantly seek ways to maximize living space, and this clever model addresses the challenge with an innovative interior design that includes a rooftop terrace, complete with seating and a pergola. Designed by Modern Shed, this tiny house is constructed on a triple-axle trailer, measuring 34 ft (10 m) in length and 10 ft (3 m) in width. This increased width creates a more open interior feel but requires a permit for towing on public roads in the US. The exterior features a painted shiplap finish.
Designer: Modern Shed
![]()
![]()
As previously mentioned, the layout of this tiny house deviates from the standard design in different ways. The main entrance consists of sliding glass doors that open directly into the living room, creating an inviting and airy transition from outside to inside. This central living area occupies the middle section of the ground floor and includes comfortable seating, clever storage solutions, and a ceiling adorned with wood elements. The space also includes an underfloor heating system to offer warmth during the cooler months.
The kitchen isn’t adjacent to the living room as seen in most tiny homes. Instead, it has been ingeniously positioned in one of the loft areas, accessible via a short flight of steps. The kitchen boasts generous headroom, allowing easy movement and an airy atmosphere. It comes well-equipped with modern appliances, including a fridge/freezer, a compact dishwasher, an electric cooktop, and a microwave. A cozy small dining table provides a perfect spot for meals. The kitchen also features an impressive ceiling design that merges wood and cork, adding a unique aesthetic appeal to the space, and a touch of nature.
![]()
![]()
The rooftop deck is conveniently accessed from the kitchen area by climbing some steps that cleverly double as storage units. This elevated outdoor space is outfitted with comfortable seating and tables, making it an ideal spot for relaxation and enjoying leisurely meals in the open air. The deck is topped with a pergola that provides a pleasant mix of sunlight and shade, and is designed to be easily removable for safe storage when the house is on the move.
The bedroom in the home can be accessed via a set of steps from the living room. The loft space is equipped with a double bed, and an overhead skylight which allows natural light to stream in during the day, while offering a view of the stars at night. A lowered standing platform elevates the functionality of the bedroom, making it much more convenient for residents to stand upright comfortably and get dressed easily. The bathroom is on the ground floor of the house, and it contains a vanity sink, toilet, shower, a washer/dryer, and direct access to the outside through a secondary entrance. This little dwelling is currently priced at US$149,000.
![]()
![]()
![]()
![]()
![]()
![]()
The post Luxury Meets Micro-Living In This Tiny Home Blessed With A Rooftop Terrace first appeared on Yanko Design.
