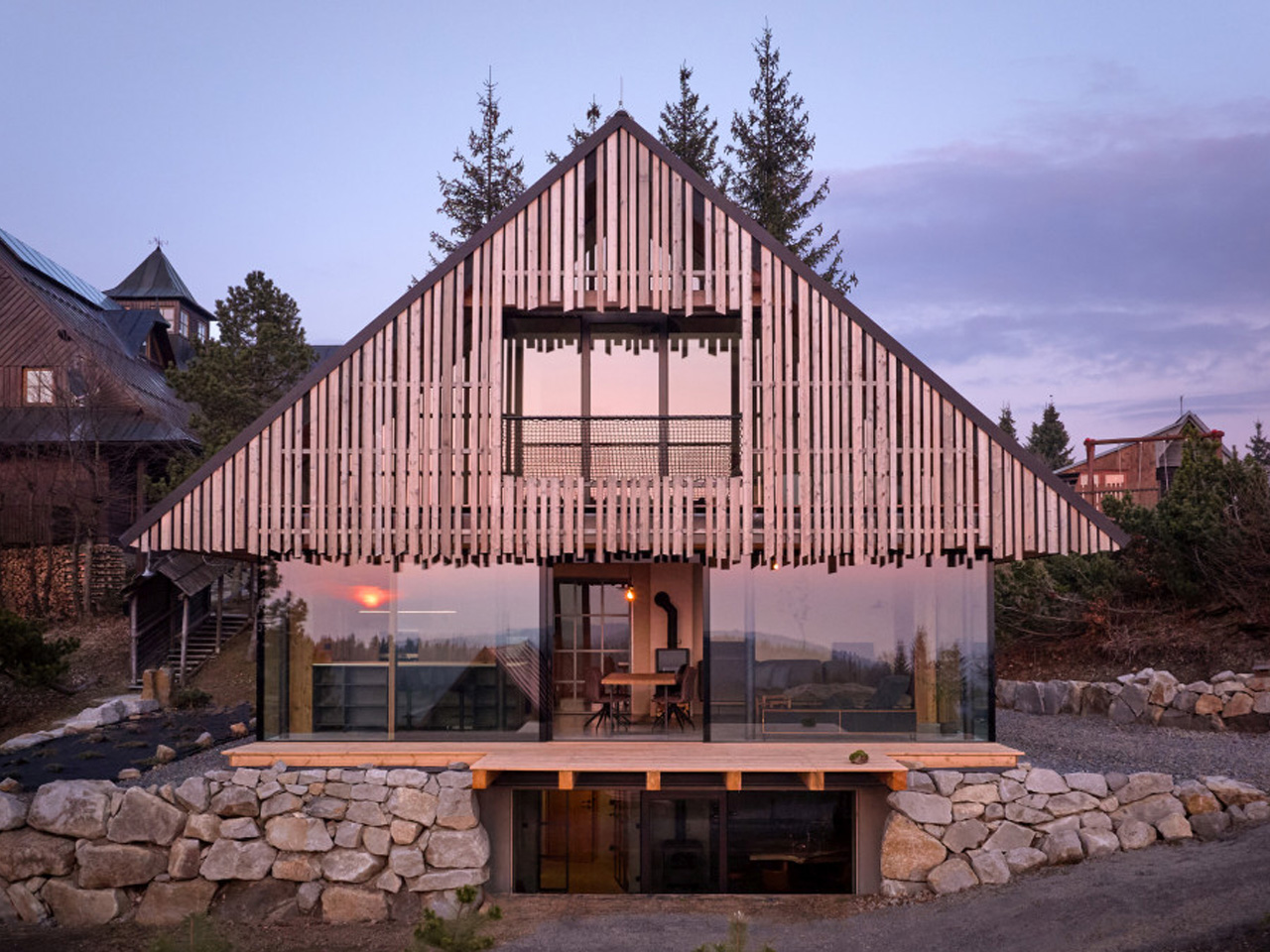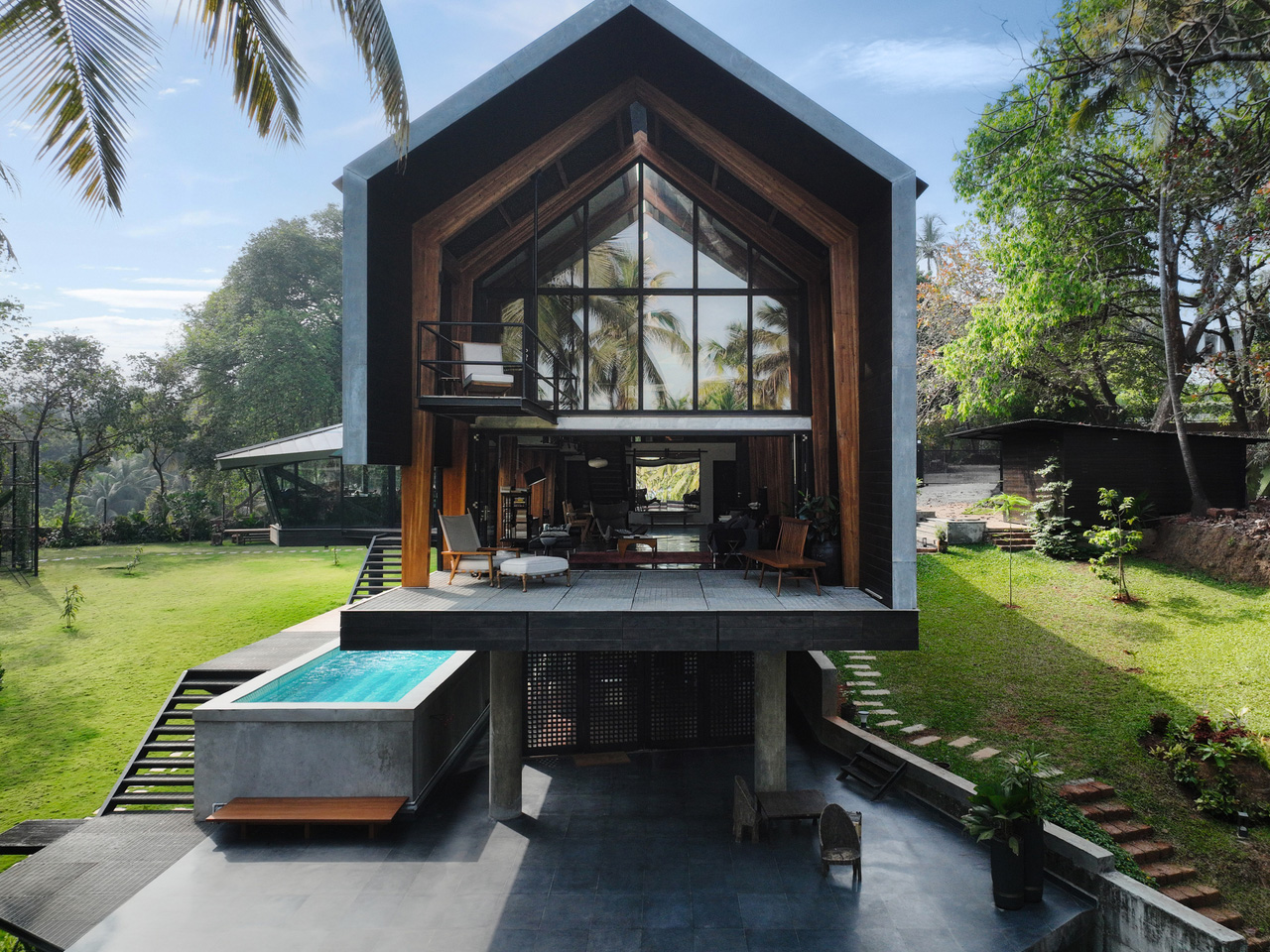One House, Two Faces: How This Mountain Cottage Nails Traditional & Modern
![]()
The Kohútka Cottage, designed by SENAA architekti, sits perfectly in the Javorníky range as if it always belonged there. But this isn’t just another mountain retreat trying too hard to look rustic. Architects Jan Sedláček and Václav Navrátil faced an interesting challenge. The owner of a local mountain complex wanted something that felt authentically Wallachian but worked for modern living. Instead of choosing one or the other, they created a house with two faces that each tell a different story.
Walk up from the east and you’ll see exactly what you’d expect from this region. Small windows, deep roof overhangs, and that classic log cabin silhouette that’s been keeping mountain families warm for centuries. It’s the kind of building your grandmother would recognize, built using forms that actually make sense in this climate.
Designer: SENAA architekti
![]()
![]()
But circle around to the west side and everything opens up. Huge windows frame views across multiple valleys, turning the interior into a viewing gallery for some of the most beautiful scenery in the Czech Republic. It’s a smart move that lets the house honor its roots while making the most of its incredible location.
What’s really impressive is how they built this thing. The entire structure uses prefabricated timber panels that were made down in the valley, then trucked up and assembled in just one day. That’s not just efficient – it meant minimal disruption to the mountainside. The house meets strict low-energy standards, too, proving you don’t have to choose between being environmentally responsible and building something beautiful.
![]()
![]()
The interior layout makes clever use of the sloping site. There’s a wellness area tucked under the main level with a sauna and relaxation spaces that get natural light filtering down from above. All the boring mechanical stuff gets hidden away at this lower level, keeping the main living spaces focused on those mountain views.
SENAA architekti clearly know what they’re doing. The studio has worked everywhere from Brno to Los Angeles, and that experience shows in how they approached this project. They didn’t try to reinvent mountain architecture – they just did it really well.
![]()
![]()
You won’t find trendy dormers or unnecessary skylights here. Instead, the design relies on basics that have worked in these mountains for generations. The steep roof handles snow loads and weather. The window placement gives you light without losing heat. Simple decisions that add up to something that just works.
The Kohútka Cottage proves something important about mountain architecture. You can respect local building traditions while meeting today’s standards for comfort and sustainability. The result feels both timeless and completely contemporary – exactly what good architecture should do.
![]()
![]()
![]()
![]()
The post One House, Two Faces: How This Mountain Cottage Nails Traditional & Modern first appeared on Yanko Design.

