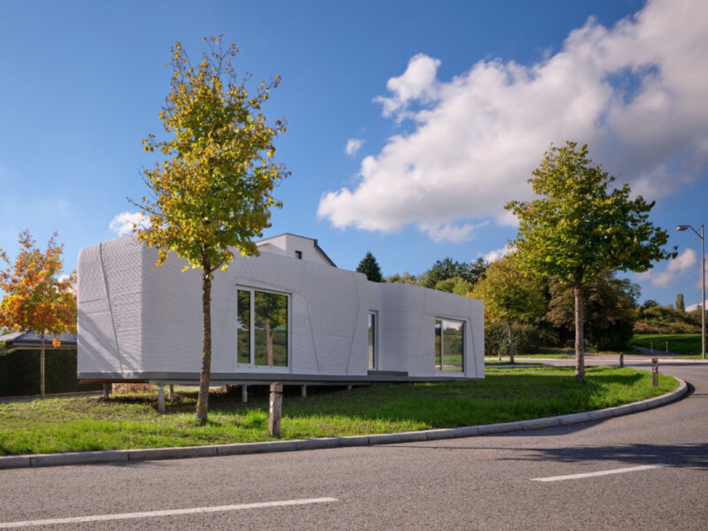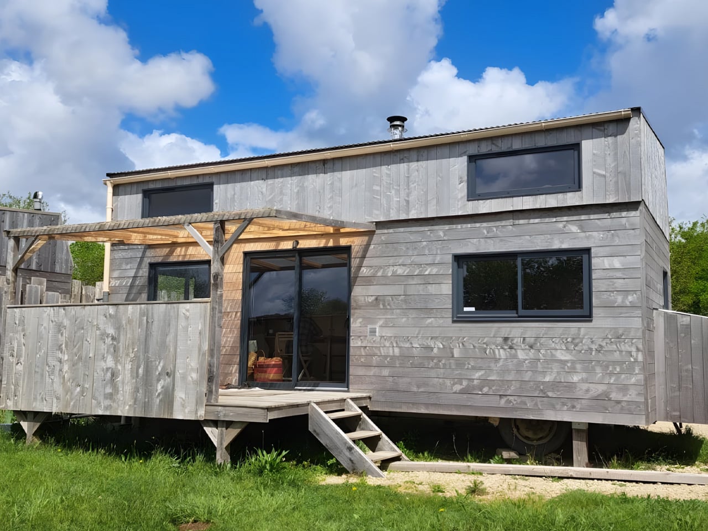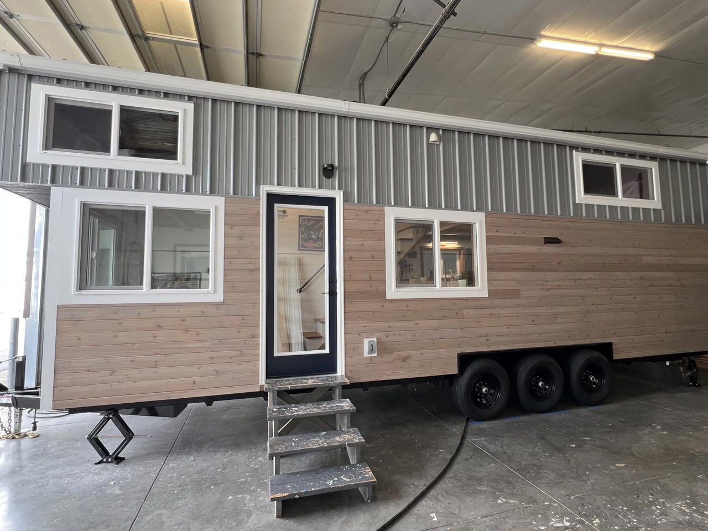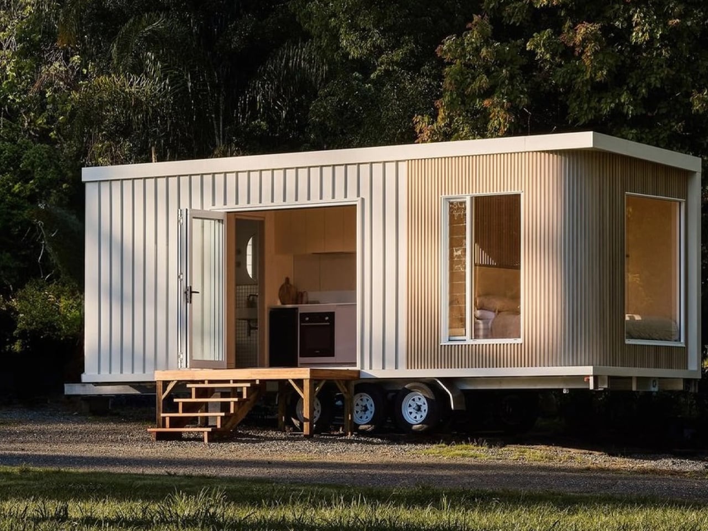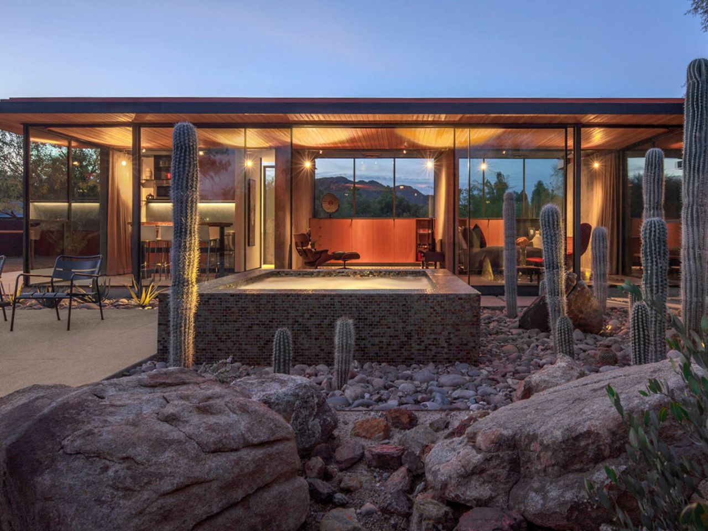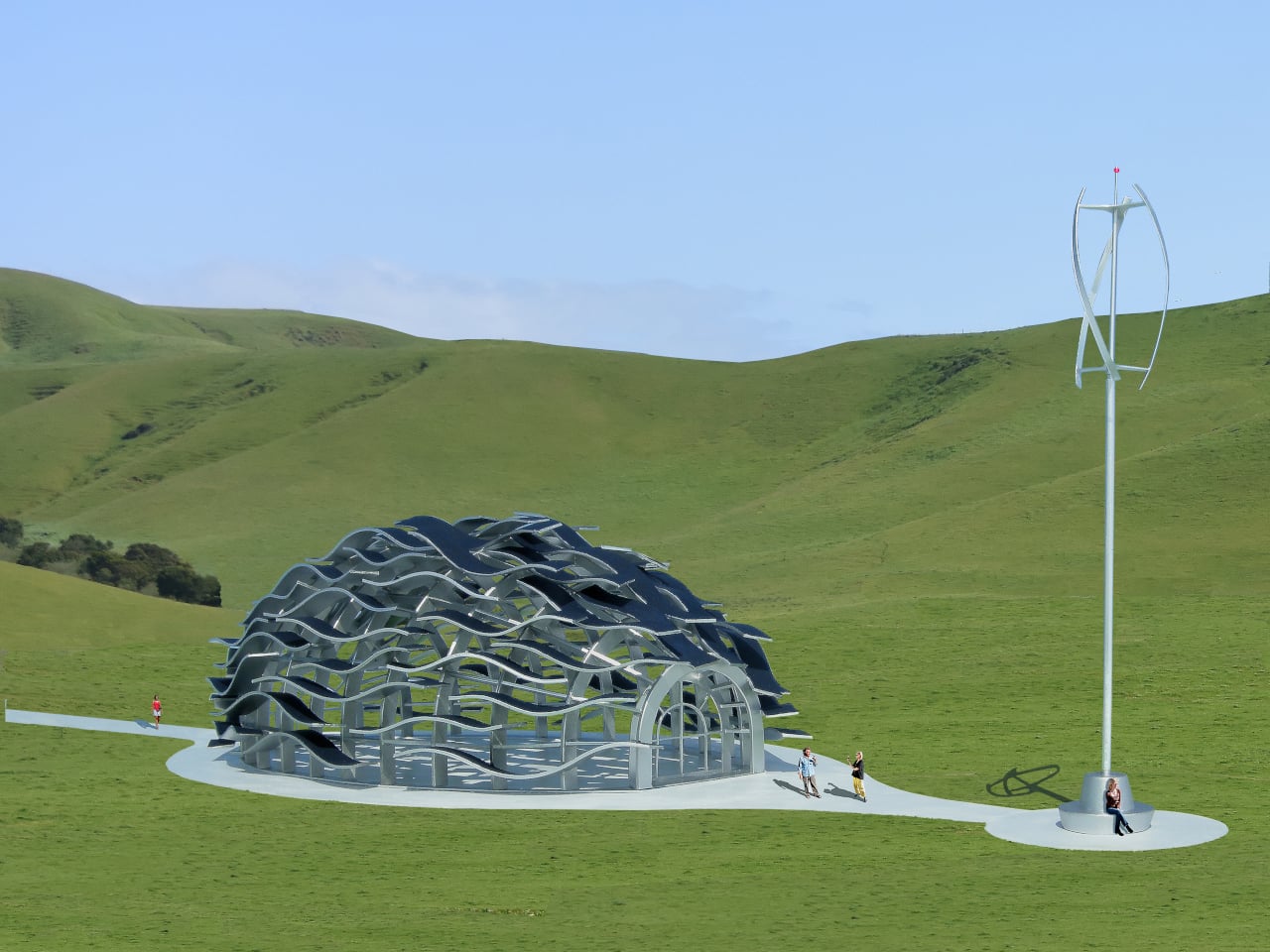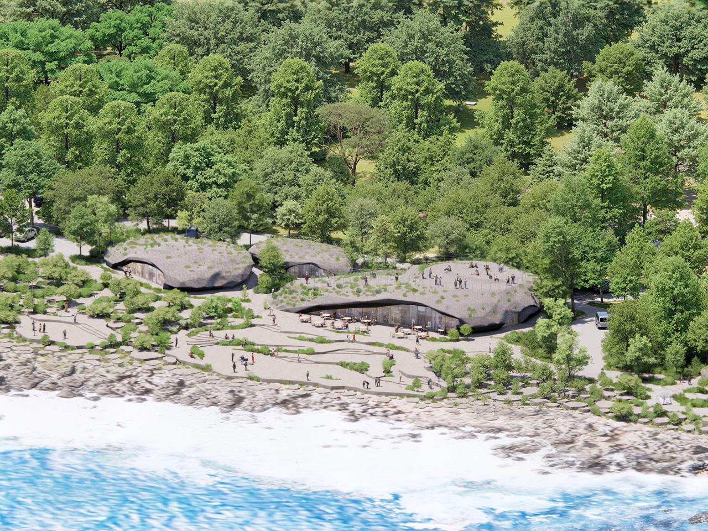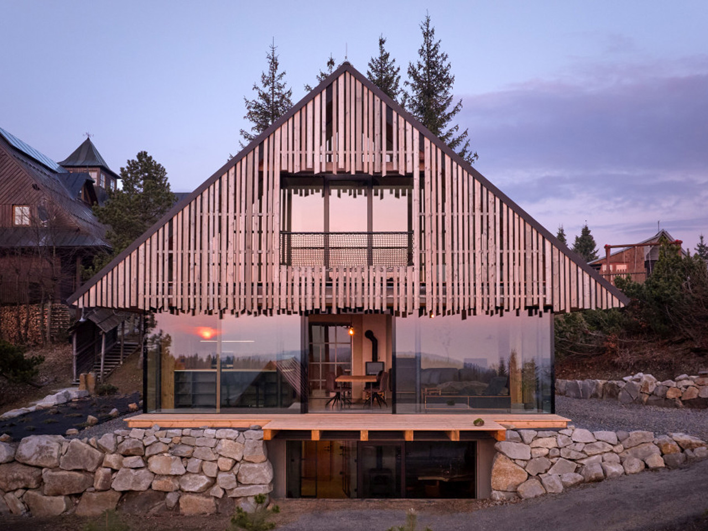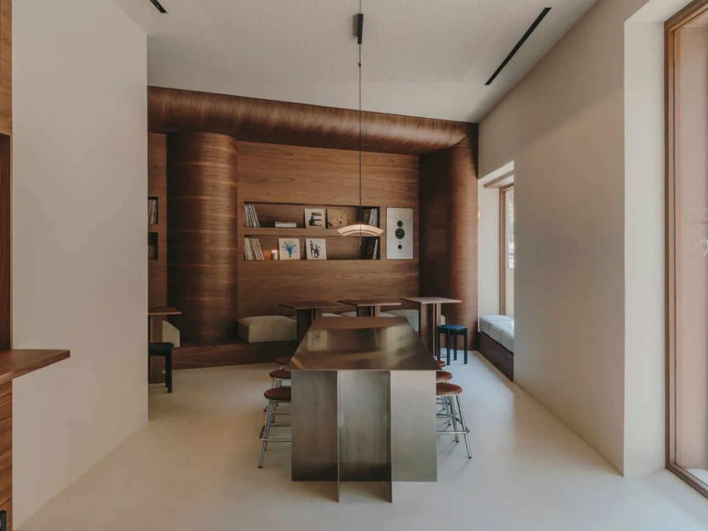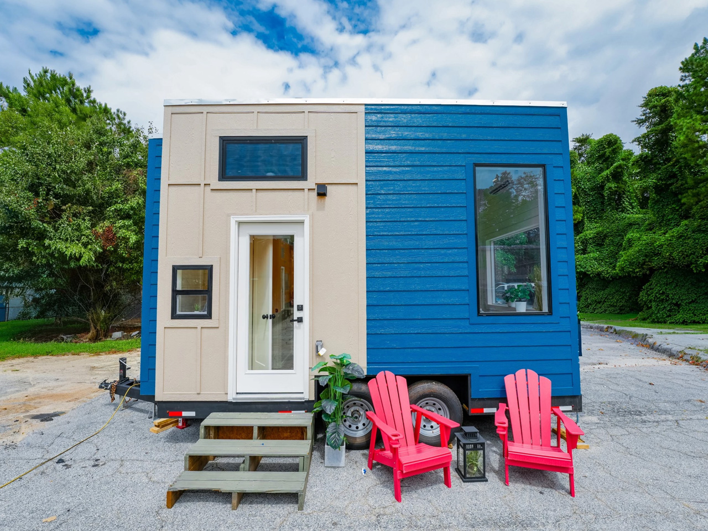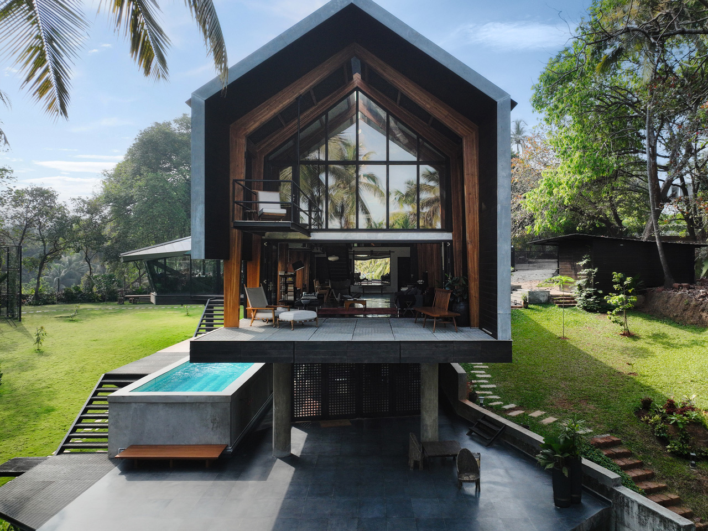3D-Printed Tiny Home Cuts Build Time in Half and Challenges Luxembourg’s Housing Crisis
![]()
In Niederanven, a quiet commune east of Luxembourg City, a small concrete dwelling is rewriting expectations for housing innovation. Designed by ODA Architects in collaboration with Coral Construction Technologies, Tiny House LUX is the nation’s first fully 3D-printed residence, a test case in using robotic fabrication to deliver faster, cheaper, and more energy-efficient homes. At just 47 square meters of usable space, the structure is modest, but the architectural ambitions behind it are anything but small.
Created to address Luxembourg’s ongoing housing shortage, the home was printed in less than 28 hours per phase, an extraordinary reduction in build time compared to conventional masonry or timber construction. The speed is significant in a country where demand vastly outpaces supply: Luxembourg needs approximately 7,000 new apartments each year, yet only under 4,000 are completed. This imbalance fuels some of the highest housing costs in Europe. A 47 m² apartment in the capital can exceed €560,000, while the estimated price of the 3D-printed prototype is roughly one-third less, a difference that begins to make entry-level housing more attainable.
Designer: ODA Architects
![]()
![]()
Energy performance is central to the project’s value. Solar panels on the roof generate enough electricity to power daily usage, while a film-based underfloor heating system removes the need for water pipes, radiators, or boilers. After printing, the walls are packed with insulation made from low-impact materials to minimize long-term energy consumption. The architects emphasize simplicity: systems that are easy to run, maintain, and repair over the life of the home rather than engineering complexity that becomes costly later.
![]()
![]()
Inside, the layout is intentionally straightforward for efficient living. A small south-facing entrance leads into a corridor that connects every major room, from a technical area and bathroom to a bedroom at the end of the plan. To the left of the entrance, an open living, dining, and kitchen zone forms a single continuous space. A door opens to a terrace on the south side, linking the interior to outdoor space and the surrounding garden. Openings facing north and northeast bring light into the home, reinforcing the idea that a compact footprint can still be bright, breathable, and connected to nature.
![]()
![]()
Beyond design considerations, 3D printing reduces construction waste, limits the use of heavy machinery, and lowers labor needs by following precise digital instructions. The municipality of Niederanven is leasing the home to a young resident for ten years under its Hei wunne bleiwen initiative, which supports community engagement and starter housing. To offset construction emissions, the project also includes a commitment to plant 21 trees.
For now, Tiny House LUX remains a prototype. But its promise is clear: a new building method that pairs architectural intelligence with urgency, offering a practical, scalable model for affordable, low-energy housing in Luxembourg, and possibly beyond.
![]()
![]()
The post 3D-Printed Tiny Home Cuts Build Time in Half and Challenges Luxembourg’s Housing Crisis first appeared on Yanko Design.
