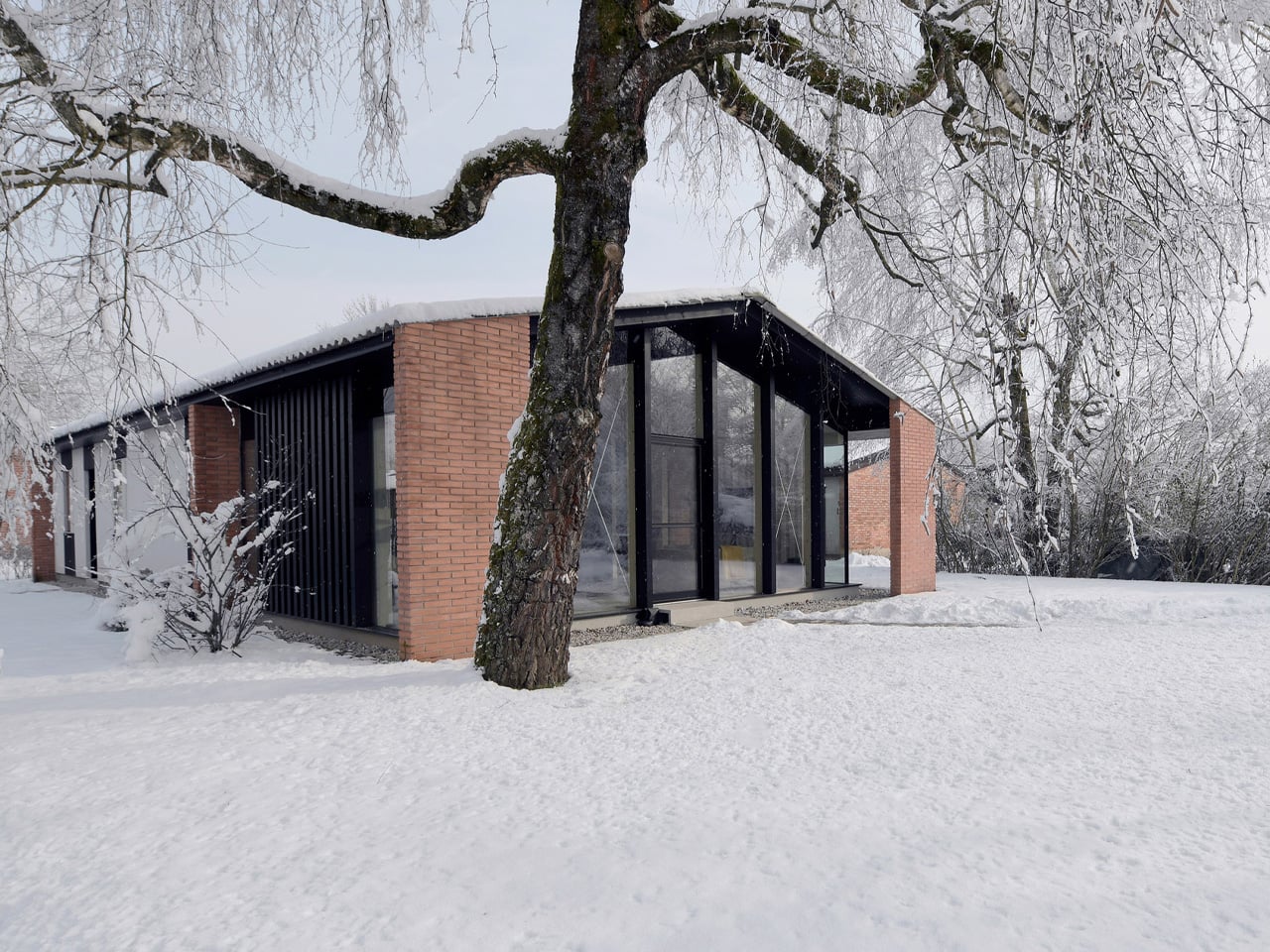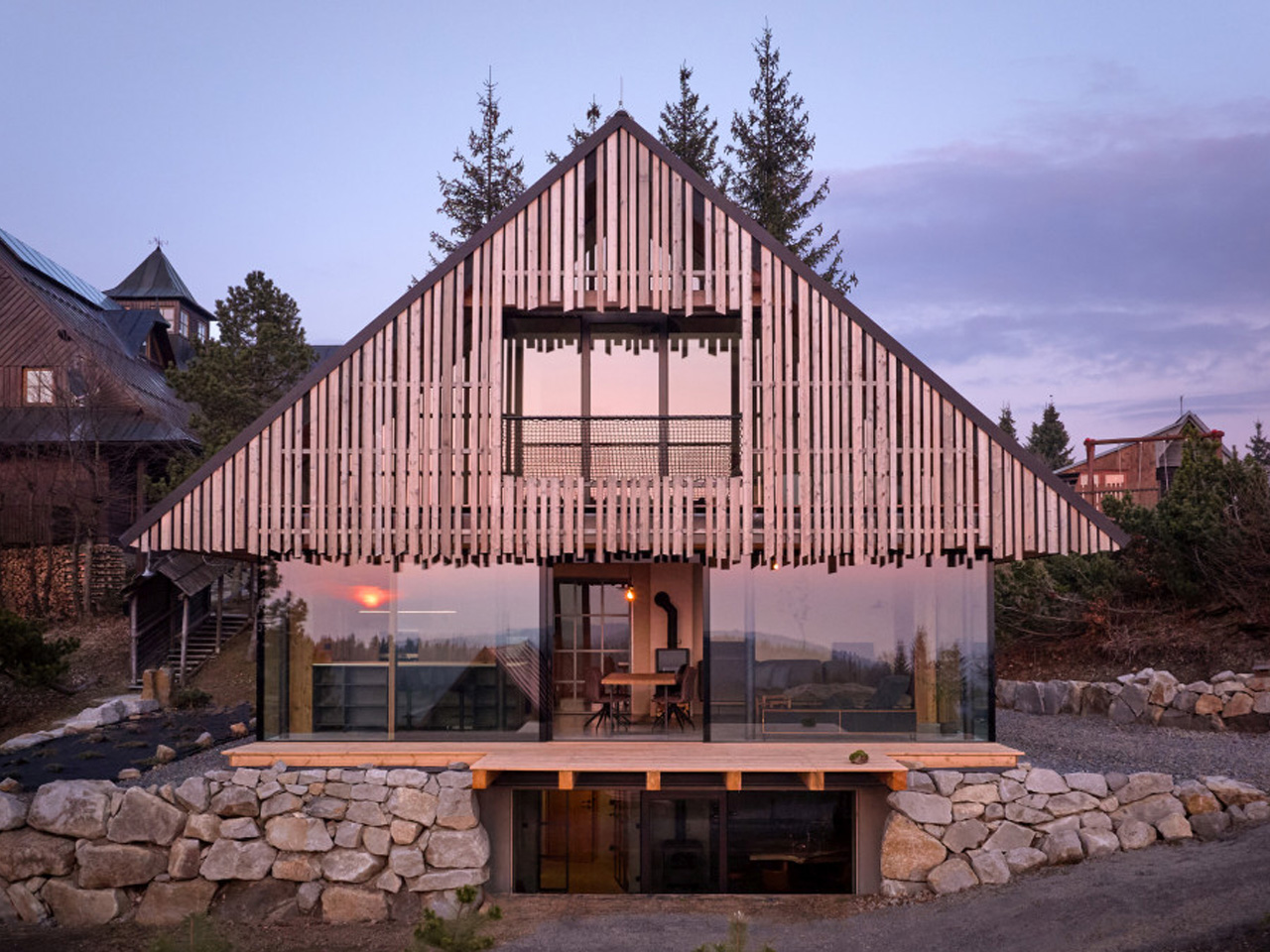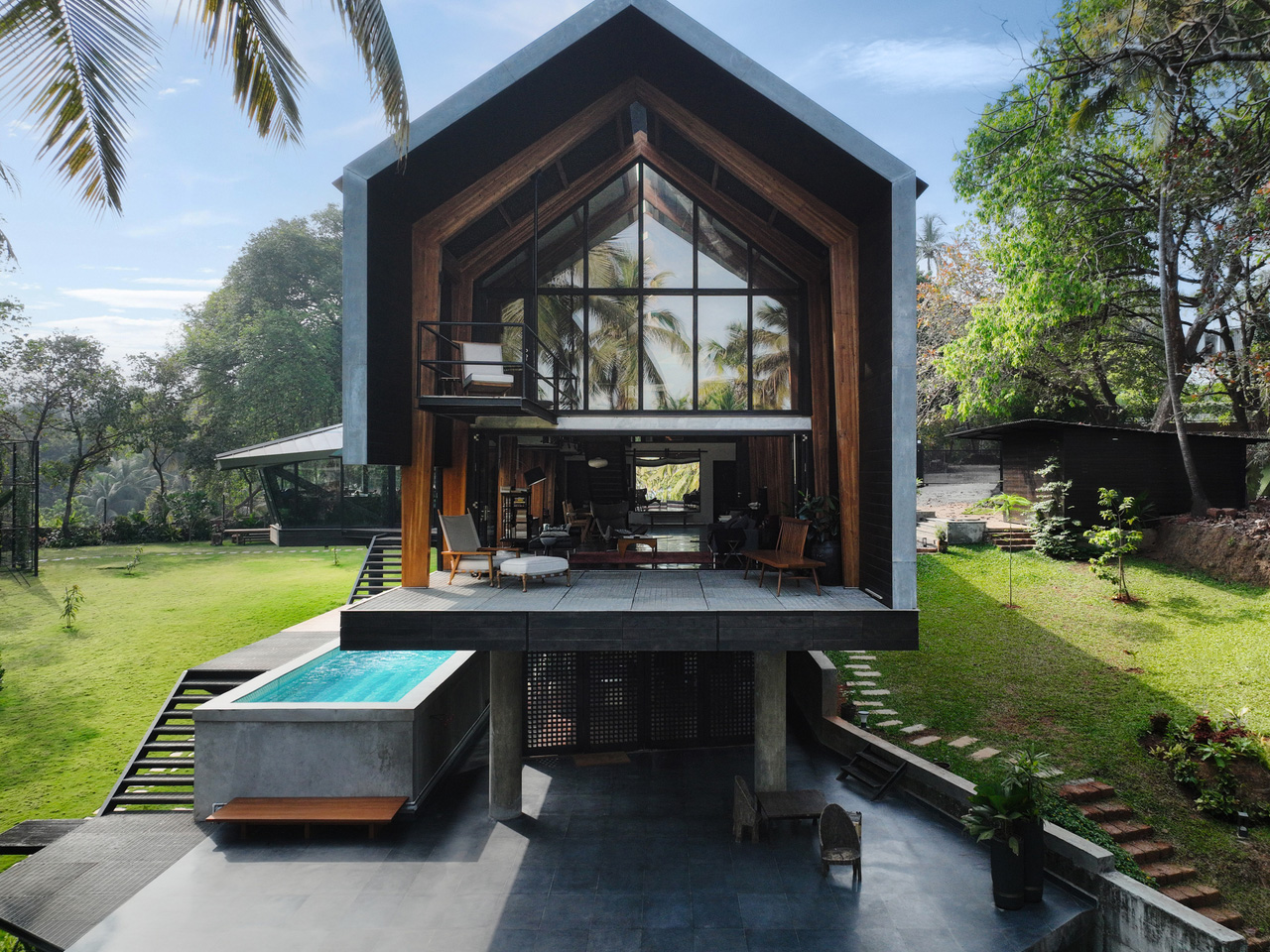OFIS Rebuilt This 122sq.m. Post-War Home Without Losing Its Soul
![]()
Settled quietly within Naselje Murgle, one of Ljubljana’s most thoughtfully conceived residential neighborhoods, the House Under the Poplars is a 122-square-meter reconstruction and extension that speaks softly and means it. Completed in 2025 by OFIS Arhitekti, the project reads less as a statement of ambition and more as an act of architectural respect, a house that earns its place not by standing out but by understanding exactly where it stands.
Murgle was never meant to be remarkable in a conventional sense. Designed by Slovenian architects France and Marta Ivanšek and built through self-construction phases between 1965 and 1982, the settlement became a quietly radical model of ecological, human-scaled living long before sustainability entered the architectural vocabulary. Its distinctly Scandinavian character, shaped in part by the Ivanšeks’ time in Sweden, gave the neighborhood a collective identity rooted not in signature gestures but in shared, low-tech intelligence.
Designer: OFIS Arhitekti
![]()
![]()
Led by Rok Oman and Špela Videčnik, OFIS Arhitekti approached the project with the kind of cultural sensitivity that most renovations only gesture toward. The intent was never to impose a new architectural language onto an existing one but to refine and carefully elevate what was already there. The studio leaned into Murgle’s founding principles, treating them not as limitations but as the clearest possible brief for what this house needed to become.
The new glazed façade opens generously toward the garden, framing a mature birch tree with an ease that feels entirely uncontrived. Vertical timber slats line the side glazing, offering privacy to the main living space without cutting it off from the broader landscape. The covered atrium connects the primary bedroom and its ensuite bathroom to the rest of the house, creating a sequence of spaces that feel considered without ever feeling overcalculated.
![]()
![]()
Inside, timber cladding runs across the walls and ceiling in a move that unifies the interior and gives the whole house its warmth. A wine cellar sits beneath a glass floor panel in the living room, one of the project’s more unexpected gestures, and all the better for it. The rest of the program stays deliberately modest: a single additional bedroom suite and a small study, a reminder that restraint, when properly applied, is its own kind of luxury.
The House Under the Poplars does not try to reinvent Murgle. It tries to honor it, and in doing so, quietly sets a standard for what thoughtful, sensitive reconstruction can look like in a neighborhood that has always asked its residents to think beyond themselves. As a project, it resists easy categorization. It is not a restoration, not a reimagining, but something far more useful: a considered continuation of an idea that was already worth keeping.
![]()
![]()
The post OFIS Rebuilt This 122sq.m. Post-War Home Without Losing Its Soul first appeared on Yanko Design.


