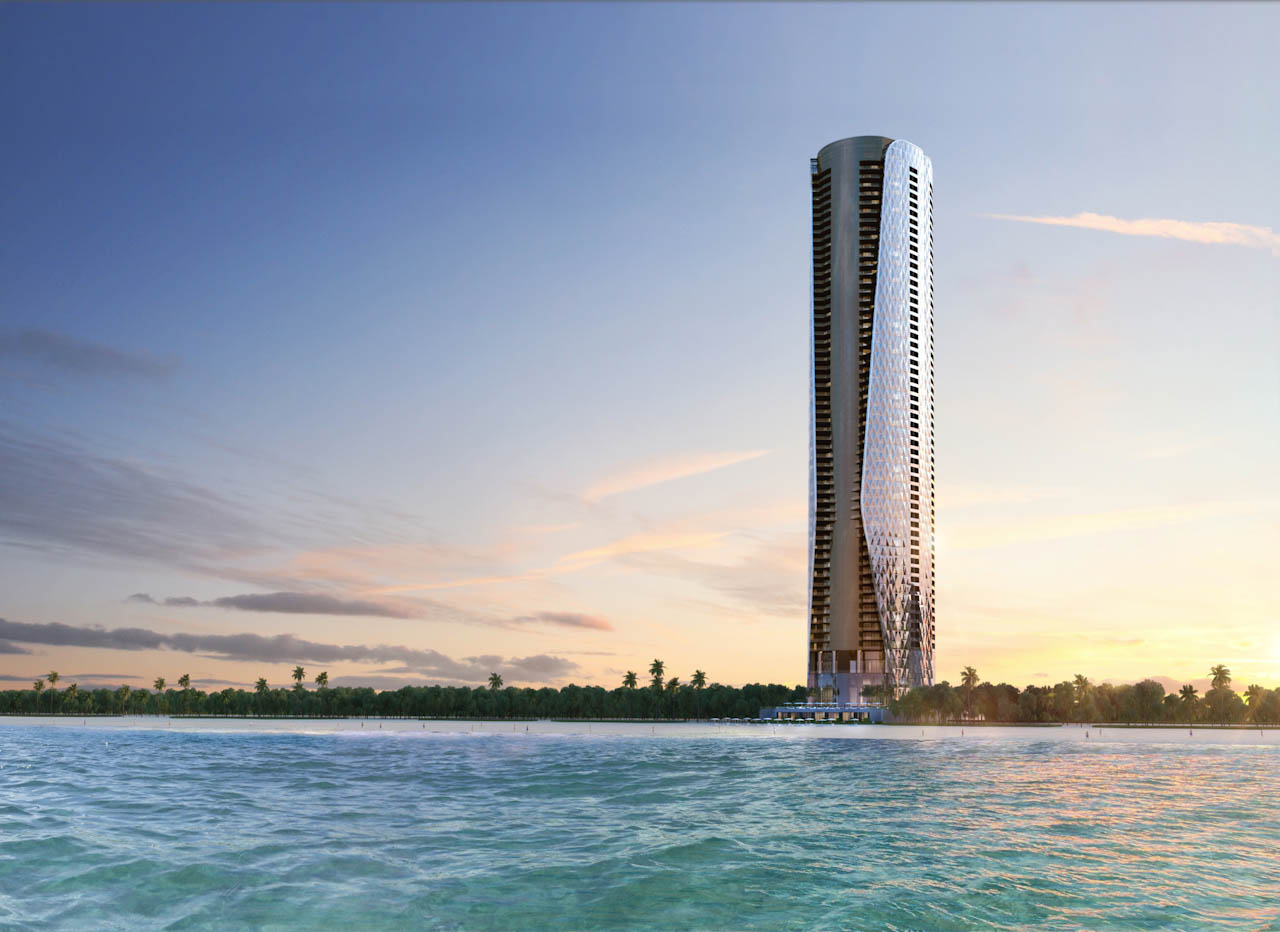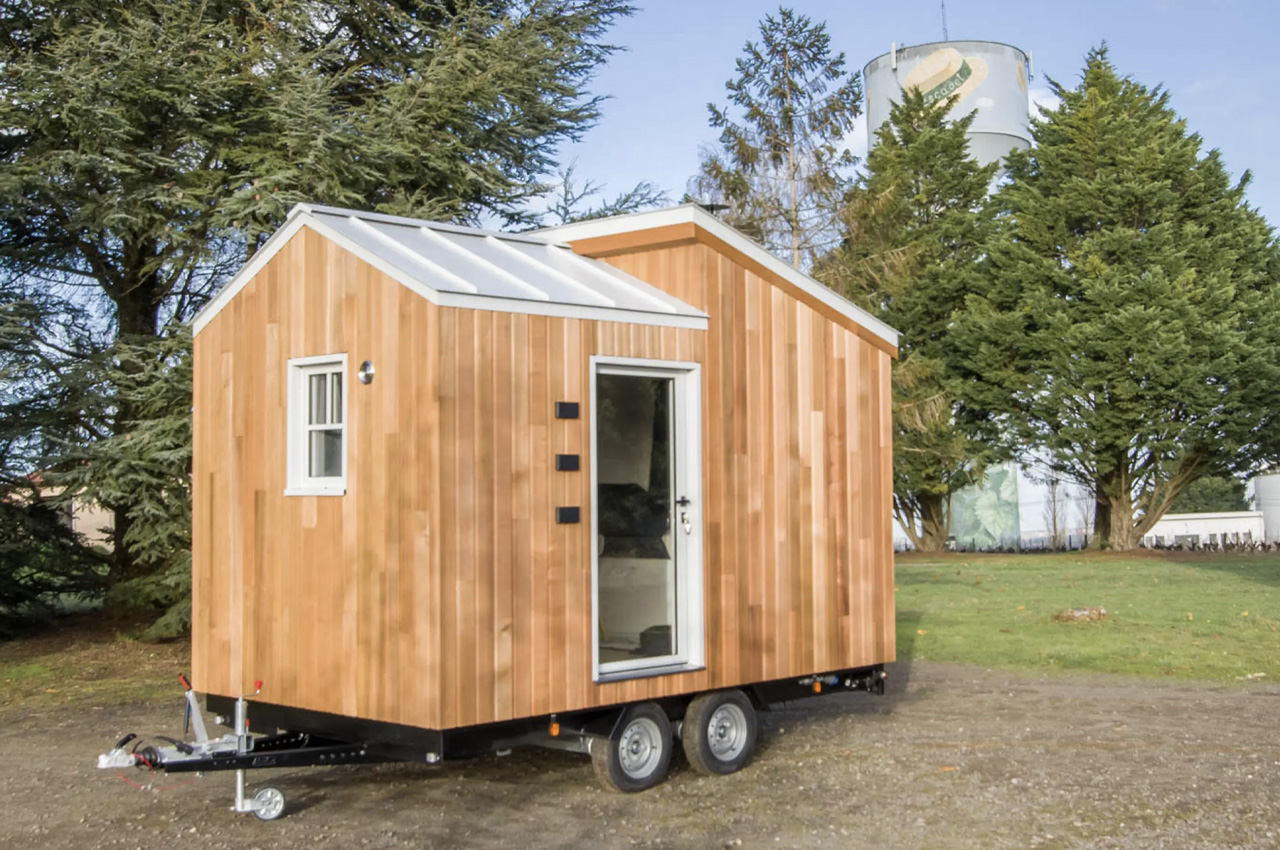Bentley Residences Miami: $37.5M Translation of Automotive Design Language
![]()
The 61st-floor penthouse at Bentley Residences Miami demonstrates how automotive design principles translate into residential architecture, creating a $37.5 million living space that accommodates up to seven vehicles alongside human occupants. This two-story residence represents one of only two such units in the world’s first Bentley-branded residential tower, scheduled for completion in 2028. The penthouse includes four bedrooms, seven bathrooms, a powder room, study, entertainment loft, and service quarters designed for hosting events. Private indoor and outdoor pools create connections between interior and exterior spaces, while a sunset terrace and summer kitchen extend entertaining capabilities to the outdoor environment. The starting price positions this property among the highest-priced penthouse offerings on Sunny Isles Beach, with Bentley Home interior design services available as optional additions. Development by Dezer Development continues their branded residential portfolio that has generated over $3.6 billion in sales across 2,700 units.
Designer: Bentley
Candle Flames Survive 61st Floor Ocean Winds
The penthouse’s balcony system addresses wind interference through engineering that allows candle flames to remain stable on the terrace. Traditional oceanfront balconies in Miami often become unusable due to strong coastal winds that make outdoor living uncomfortable at ground level, creating exponentially worse conditions at high elevation.
![]()
Bentley’s engineering team developed solutions that cut through the characteristic gusty conditions while maintaining unobstructed views of The Atlantic, downtown Fort Lauderdale, and Miami’s skyline. This wind protection performs with sufficient effectiveness that outdoor dining and entertaining remain comfortable despite the 61st-floor elevation. The engineering solution demonstrates precision aerodynamic design that solves common problems in high-rise coastal residential projects through technical innovation rather than architectural compromise. The 22-foot ceiling heights throughout the interior create volumetric space that allows natural light to penetrate deep into the residence while supporting air circulation systems necessary for Florida’s subtropical climate. Floor-to-ceiling windows frame views and light conditions that change throughout the day, creating shifting illumination patterns that interact with interior materials and spatial organization. The vertical space accommodates mechanical systems required for climate control at this elevation while creating openness that complements panoramic ocean views.
Arriving via private elevator foyer, residents encounter spaces designed around relationships between interior volume and exterior vistas. The passenger and vehicle elevators provide separate access points that maintain residential character while accommodating automotive integration that defines the project.
Natural Stone Meets Crystal Panel Integration
Bentley Home’s interior design concept centers on material relationships between natural stone, high-quality oak, and transparent crystal panels. The stone provides thermal mass and visual weight that anchors the space, while oak introduces organic warmth through grain patterns and natural color variations that change as light conditions shift throughout the day.
![]()
Crystal panels create visual lightness that prevents substantial materials from overwhelming living spaces, establishing dynamic tension between substance and airiness that animates the interior environment. The material selections respond directly to the oceanfront setting visible through expansive windows, with neutral colors and soft textures that complement rather than compete with the dramatic seascape beyond. Curving walls throughout the penthouse enhance flow between rooms while improving acoustics by eliminating hard corners that create sound reflection issues in large spaces. These curved surfaces reflect flowing lines characteristic of Bentley’s automotive design, translated into architectural language that creates organic transitions between spaces. The curves serve practical functions by improving sound distribution and eliminating harsh reflections that occur in large spaces with traditional rectangular room configurations.
![]()
Art Deco influences appear in geometric patterns of crystal panels, proportions of curved walls, and relationships between horizontal and vertical design elements. This creates bridges between Bentley’s British heritage and Miami’s distinctive design culture, synthesizing influences that feel natural rather than forced.
Gil Dezer’s Hydraulic Car-Lift Revolution
The Dezervator system represents Gil Dezer’s patented vehicle-elevator technology that debuted at the Porsche Design Tower in Sunny Isles Beach, where residents park cars in the building’s core. The system combines hydraulics and electric drives to lift vehicles with drivers inside directly from ground level to in-unit garages without requiring occupants to exit their cars.
![]()
RFID tags identify each vehicle and trigger LED guidance systems that direct cars to the proper elevator shaft. Once inside the elevator, the system grips vehicles by their tires and transfers them via robotic shuttle into stacked garage configurations. Transparency around the elevator shaft provides sweeping views during the ascent, turning the parking process into a scenic experience. The Porsche Design Tower installation spans 60 floors with three Dezervators, accommodating up to four cars per residence on east-side units and three on west-side units.
![]()
Bentley Residences uses the same patented lift technology with four Dezervators serving the 61-story development. The system operates at speeds around 800 feet per minute, bringing vehicles directly to sky garages with panoramic ocean and pool views. The technology blends hydraulics and robotics in a vertical shuttle system that eliminates traditional valet services or parking garages. With cars parked steps from the front door, owners avoid the conventional separation between vehicle storage and living spaces that characterizes most residential developments.
The glass-enclosed garage accommodates up to seven vehicles with EV charging points, treating cars as sculptural elements within the living environment rather than utilitarian objects stored separately from daily life. The garage space integrates with the penthouse’s overall aesthetic through consistent materials and lighting systems, creating visual continuity between automotive and residential areas.
![]()
The floating staircase serves as functional circulation and sculptural centerpiece, embodying the marriage of engineering precision and aesthetic grace that defines Bentley’s approach to design. Service quarters provide additional functionality for hosting events while maintaining the residence’s primary focus on living rather than working spaces. The state-of-the-art kitchen features Gaggenau appliances throughout, incorporating advanced culinary technology within spaces that prioritize functionality and aesthetics equally.
Subtropical Outdoor Living Solutions
The penthouse addresses challenges of indoor-outdoor living at extreme elevation through engineered solutions that maintain comfortable conditions for outdoor entertaining. The sunset terrace and summer kitchen create functional spaces for al fresco dining despite the 61st-floor location, with wind protection systems that allow residents to use outdoor areas throughout the year.
![]()
Private indoor and outdoor pools establish visual and functional connections between interior and exterior environments. The outdoor pool creates relationships with the ocean beyond while providing intimate aquatic experiences that complement rather than compete with the natural seascape. Pool systems incorporate advanced climate control and maintenance technology that operates without disrupting the sensory experience of water and light.
![]()
The summer kitchen includes full cooking capabilities designed for Florida’s climate, with materials and appliances selected for performance in humid, salt-air conditions. This outdoor cooking space extends the penthouse’s entertaining capacity while taking advantage of ocean breezes and sunset views that change throughout the day. The terrace design maintains consistent materials and design language with interior spaces, creating transitions between indoor and outdoor living areas.
Resort Infrastructure Within Single Building
The Bentley Residences building includes comprehensive amenities that support the penthouse lifestyle without requiring external services. A wellness center, spa, game room, whisky bar, and cigar lounge provide entertainment options within the building, while the cinema offers private screening capabilities for residents and guests. The pet spa and beauty salon address practical needs that maintain the building’s self-contained environment.
The residents-only restaurant and dining concepts provide quality dining experiences without leaving the property, creating resort-like atmosphere that supports daily living and entertaining. The 2.4-acre beachfront includes landscaped beach club, oceanfront pool deck, and beachfront cabanas that provide direct beach access while maintaining privacy and exclusivity expected at this price point.
![]()
These ground-level amenities complement the penthouse’s elevated position by offering variety in recreational and social experiences. The building’s amenity program creates vertical resort living that eliminates needs for external services while maintaining the luxury standards expected in $37.5 million residential properties.
Brand Identity Translation Across Design Disciplines
The collaboration between Bentley Motors and Luxury Living Group extends beyond furniture design to create living spaces that reflect precision and craftsmanship associated with the automotive brand. The penthouse functions as flagship example of how automotive design principles translate into residential architecture while maintaining essential character that defines Bentley across different applications.
![]()
Rather than relying on superficial branding elements or logo placement, the design team distilled essential qualities of Bentley’s design philosophy and reinterpreted them for residential architecture. The result creates living environments that embody engineering precision, material quality, and attention to detail that have defined Bentley for generations, while pushing forward into new expressions appropriate to contemporary residential design.
![]()
The penthouse demonstrates how brand identity adapts to local context while maintaining core values, creating authentic living environments that function on their own architectural merits independent of their connection to the automotive brand. This approach to brand extension creates residential spaces with genuine design value beyond marketing considerations, establishing standards for how luxury brands can honor heritage while creating functional living environments.
The post Bentley Residences Miami: $37.5M Translation of Automotive Design Language first appeared on Yanko Design.

