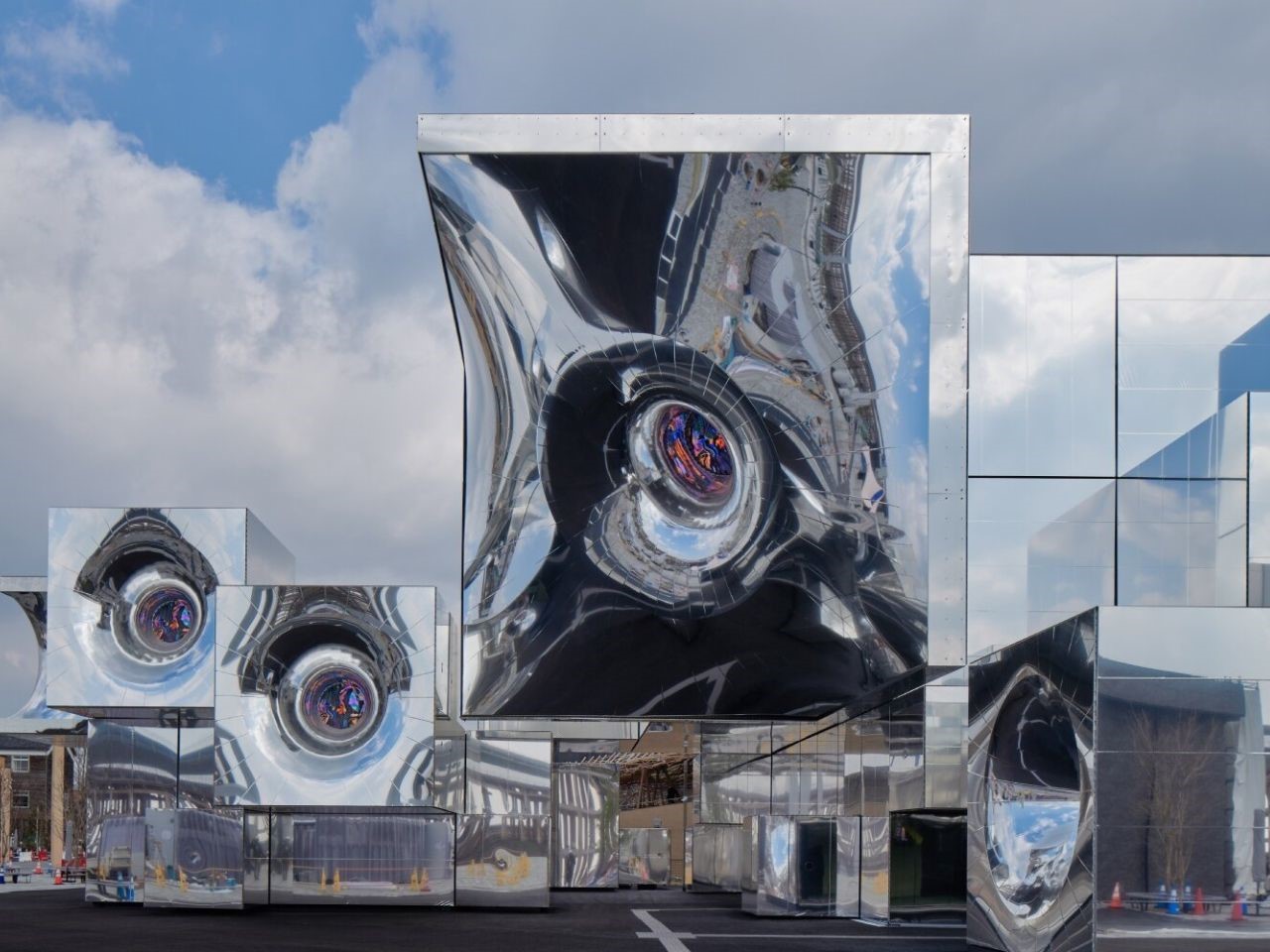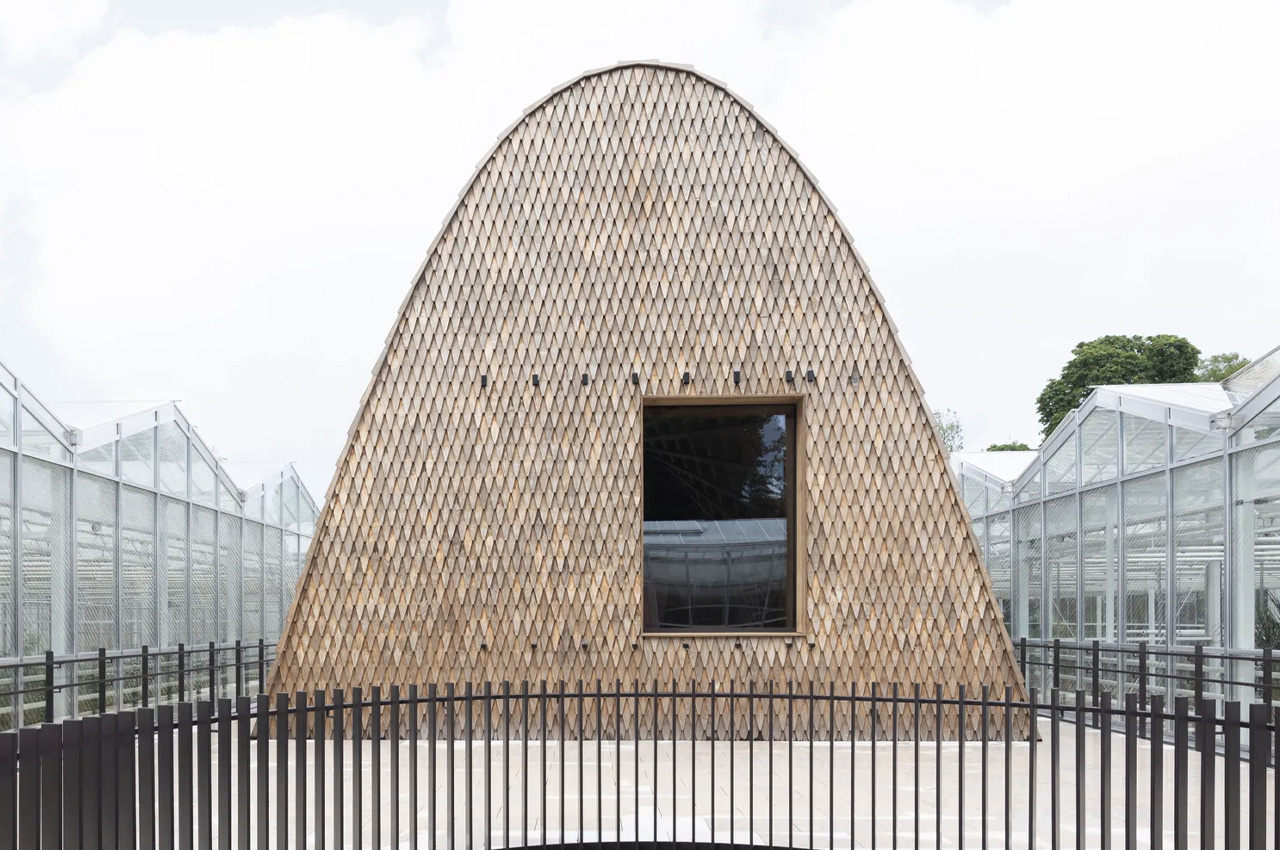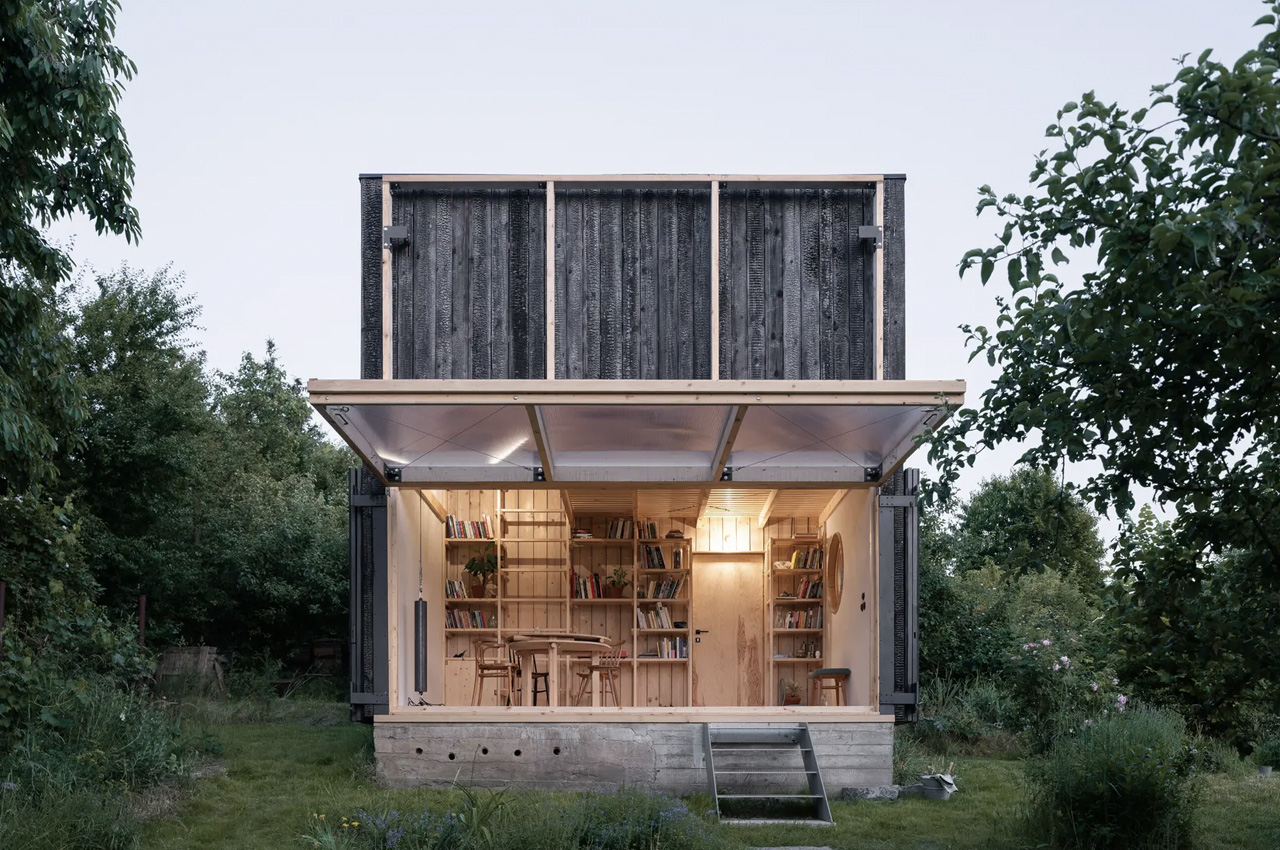Expo 2025’s Most Futuristic Pavilion Feels Alive and Responds to Your Presence
At Expo 2025 Osaka, among the eight Signature Pavilions redefining the architectural dialogue of the future, null² emerges as a standout vision. Designed by Tokyo- and Taipei-based studio NOIZ in collaboration with media artist and researcher Yoichi Ochiai, the pavilion is more than just a building, it’s a living experiment in hybrid space-making, where the boundaries between physical and digital, static and dynamic, dissolve into a shimmering architectural interspace.
Conceived as a speculative model for future architecture, null² occupies a unique conceptual realm: it’s neither fully real nor entirely virtual, but something in between, a meta-environment that interacts with its users and surroundings. Its form is built from voxel-like modules, cubic units of 2, 4, or 8 meters, arranged to create a flowing sequence of exhibition, support, and rest spaces. These modules vary from rigid geometric blocks to more warped, organic shapes, each clad in a newly developed mirrored membrane that shifts with the wind and reflects the changing world around it.
Designer: NOIZ
![]()
![]()
This tensile membrane does more than just mirror its environment. Designed to be reactive, it shimmers and moves in response to environmental forces, creating a visual rhythm that gives the structure a sense of breath. In doing so, it transforms the building’s presence from a static object to a living system, one that visually and metaphorically blurs into its context.
![]()
![]()
From its very conception, null² has been designed with agility in mind. In response to the tight timeline and uncertain future beyond Expo 2025, NOIZ developed a modular framework that prioritizes speed, flexibility, and reuse. The structure can be rapidly deployed, easily dismantled, and potentially relocated. The innovative membrane not only enhances the structure’s aesthetics but also offers solar reflectance and thermal insulation, features that hint at sustainable applications beyond the Expo, such as retrofitting existing buildings.
Inside the pavilion, visitors are drawn into a multisensory exhibition experience built around the concept of digital twins. These avatars reflect and respond to the user’s presence, making the act of visiting itself a kind of co-creation. Within select modules, robotic arms and embedded woofers interact with the mirrored surfaces through movement and sound, producing an environment that feels both tactile and intelligent. The building, in this way, becomes a responsive interface, a medium for communication between the visitor and the space.
![]()
![]()
But null² is not confined to its physical form. It extends into the digital, offering a participatory platform where remote users can engage with the pavilion through robotic avatars or augment their on-site experience using AR overlays. Visitors are encouraged to digitally reinterpret the structure, creating personalized spatial edits and contributing to an evolving archive of user-generated designs. This participatory approach redefines architectural authorship, replacing the singular vision of the designer with a collective, crowd-sourced process.
![]()
![]()
The post Expo 2025’s Most Futuristic Pavilion Feels Alive and Responds to Your Presence first appeared on Yanko Design.


