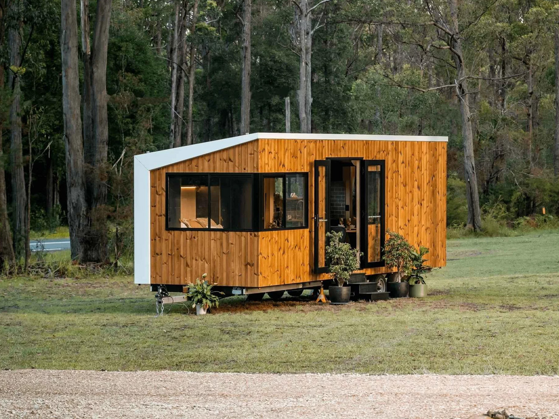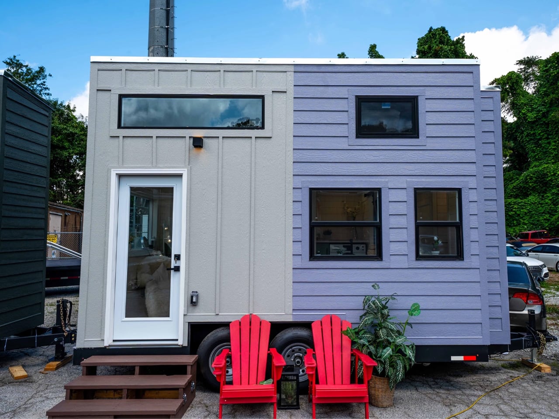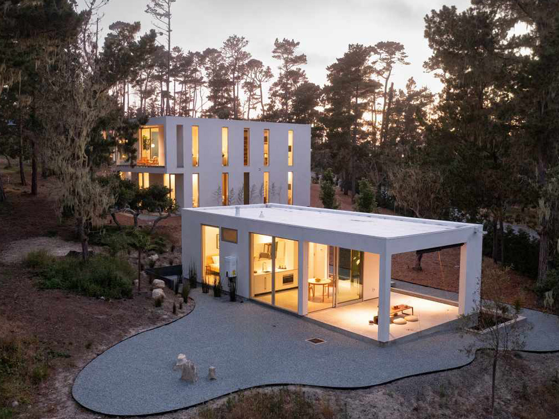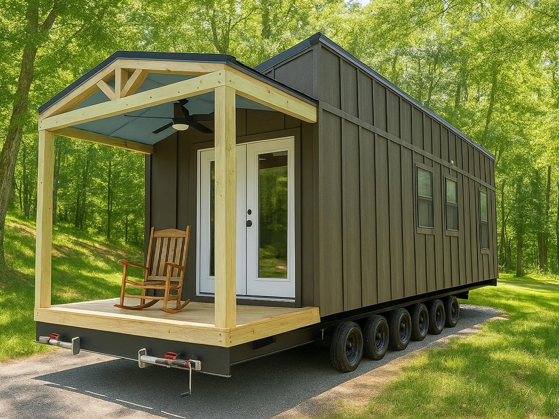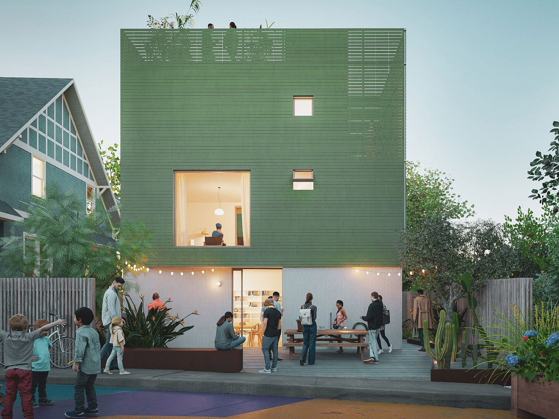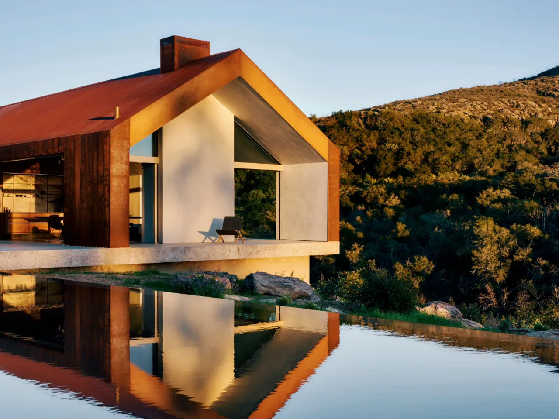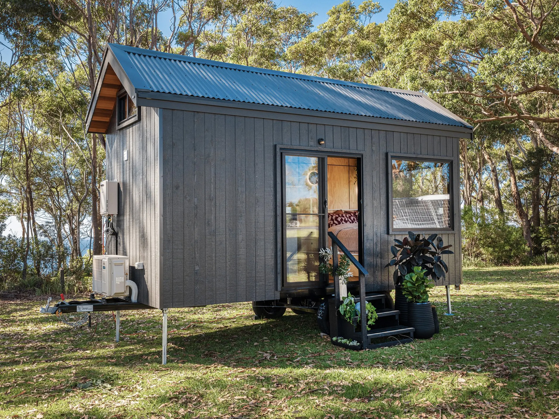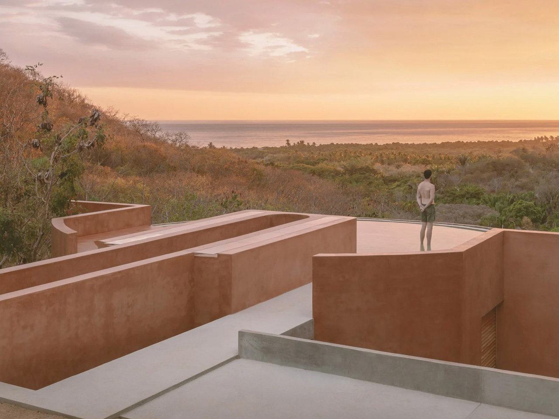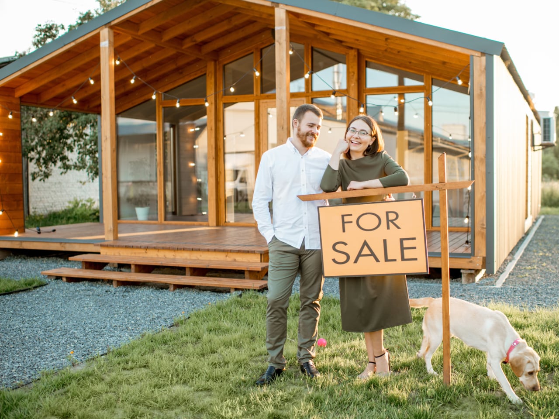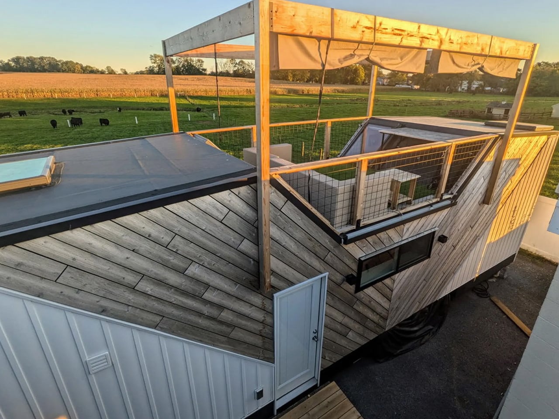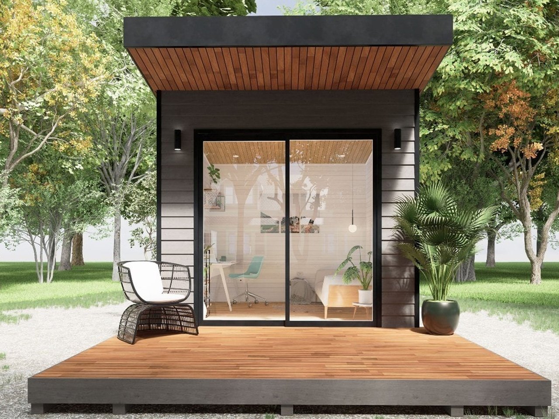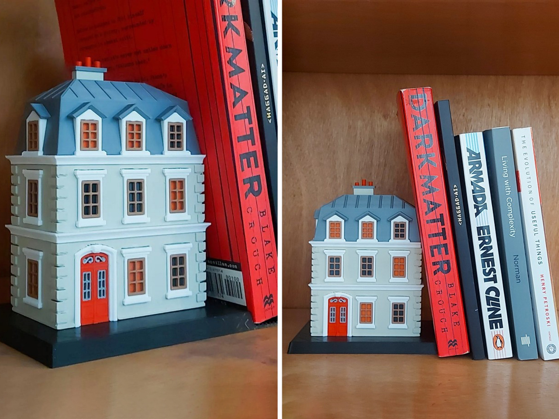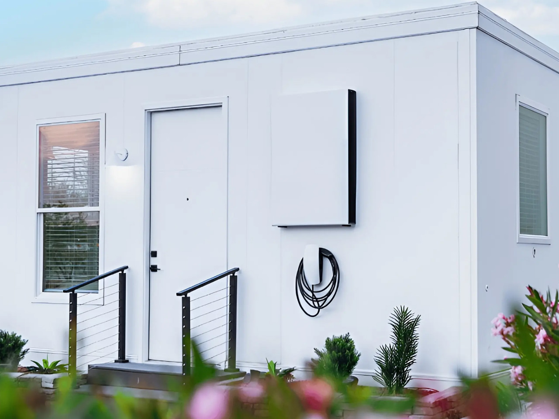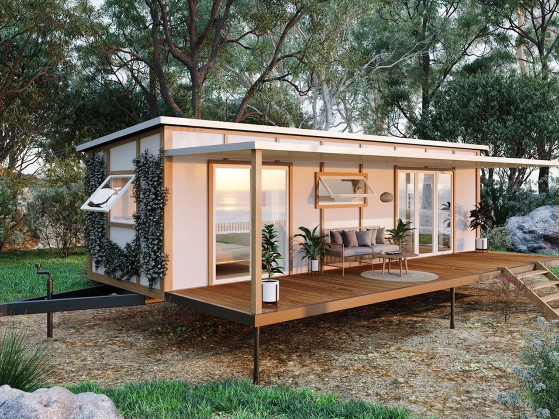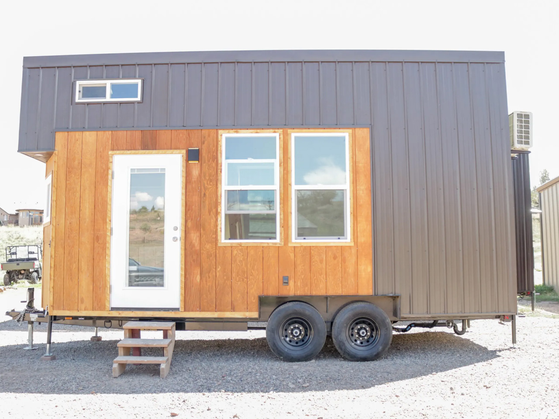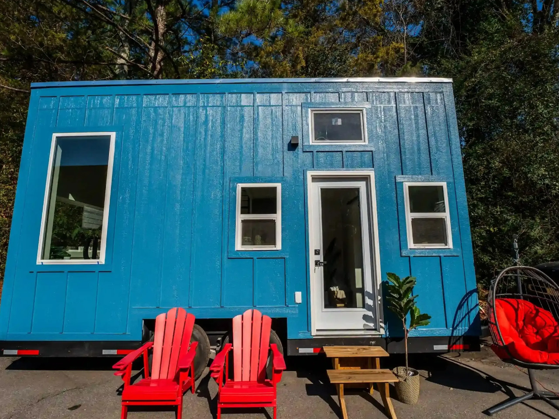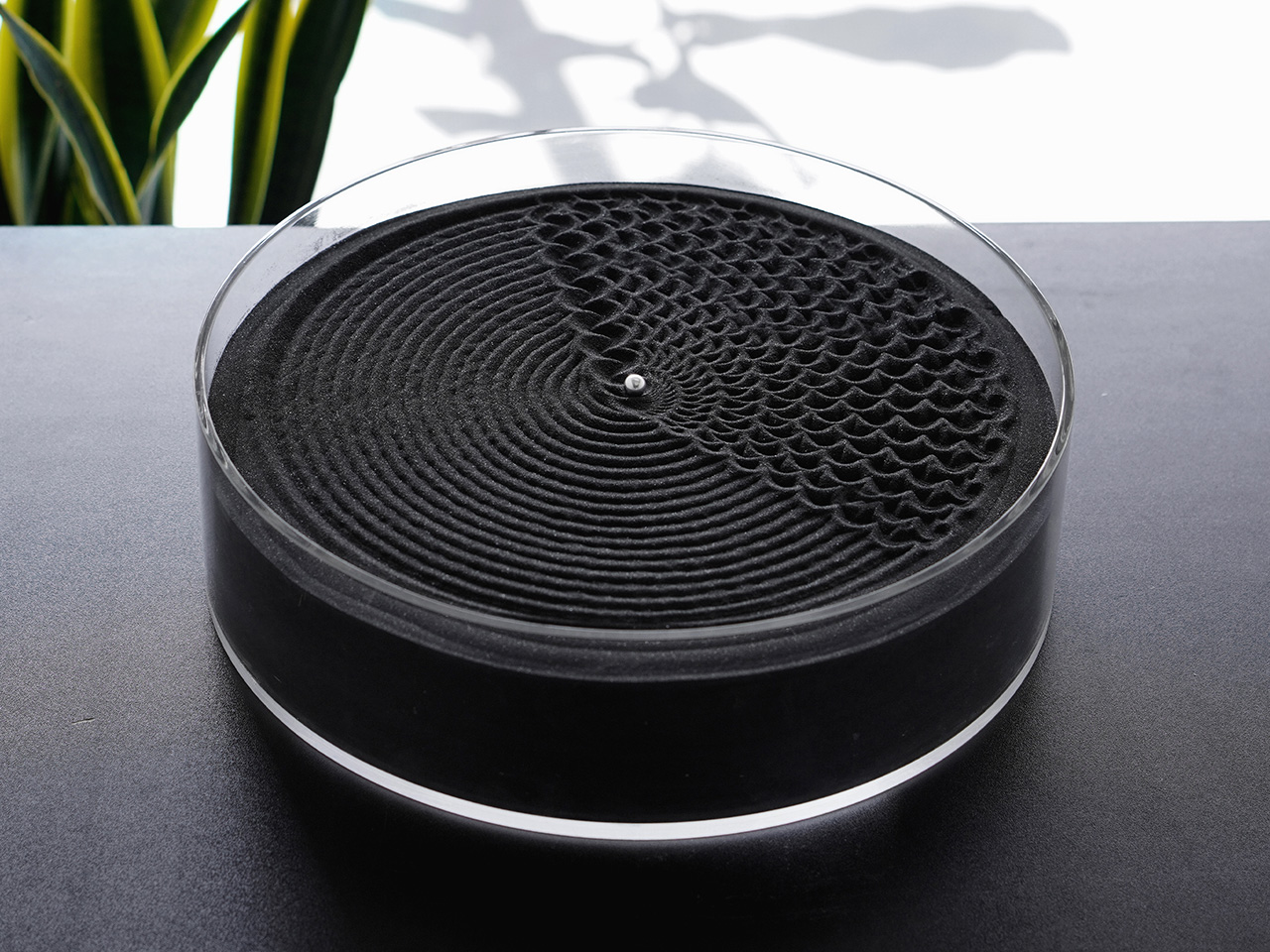
Valentine’s Day is about expressing love and appreciation for your special someone, not about the pressure of buying expensive gifts. It’s not about the pressure of purchasing extravagant gifts, but about crafting experiences that are both visually appealing and deeply meaningful. A thoughtful and meaningful present can speak volumes without straining your budget. Remember, a well-chosen gift is more than just a gesture; it reflects your understanding, respect, and admiration. The experience of giving the gift should be joyful, not stressful. Here are five affordable gift ideas that are simple, practical, timeless, and heartfelt—perfect for showing how much you care.
As a design enthusiast, Valentine’s Day offers a unique opportunity to blend creativity with sentimentality. It’s not about the pressure of purchasing extravagant gifts, but about crafting experiences that are both visually appealing and deeply meaningful. I remember one year when I decided to design a custom photo book for my partner. Instead of opting for a pricey store-bought item, I curated a collection of our favorite memories, each page thoughtfully designed to reflect our journey together. The joy in choosing this gift was unparalleled. It was more than just a gesture—it was a reflection of my understanding, respect, and admiration for my partner’s taste and our shared experiences. Designing the book allowed me to express my feelings through art and creativity, making the experience of giving it truly joyful and personal. With this mindset, I’ve compiled five affordable gift ideas that are simple yet sophisticated, timeless yet trendy—perfect for showing how much you care while indulging your love for design.
1. For Gamers
Shopping for a gamer on Valentine’s Day can indeed be tricky, especially if you’re not entirely familiar with their favorite game titles or specific preferences. Yet, fear not, because even a modestly priced, thoughtfully chosen gift can significantly enhance their gaming experience. Consider starting with accessories that upgrade their setup. A gaming ergonomic mouse pad, for example, provides essential comfort during those marathon sessions, reducing strain and allowing for smoother gameplay. RGB LED strip lighting is another fantastic option; it transforms any gaming space with customizable colors that set the perfect ambiance. These small touches can make a big difference in creating an immersive environment.
Additionally, practical gifts like cable management clips are invaluable for keeping a gamer’s setup neat and clutter-free, which is often a welcome improvement. For console gamers, thumb grips can enhance precision and control during play—an affordable yet impactful upgrade. To add a personal touch, consider surprising your gamer with themed artwork that reflects their favorite games or characters; this not only personalizes their space but also celebrates their passion in a unique way. By focusing on these budget-friendly options, you can show your appreciation and understanding of their interests without straining your wallet, all while making their gaming experience more enjoyable and personalized.

The Lexip Np93 Alpha gaming mouse integrates a two-axis thumb joystick, providing more control than traditional mice. It features 12 programmable buttons and six ceramic feet for smooth gliding, offering comfort and customization. This innovative mouse uses premium materials, including a soft coating and customizable RGB lighting, to fit any setup.
Additionally, the Lexip Np93 Alpha enhances the gaming experience with features like oil painting and double-injected rubber for a sleek, tactile grip. The customizable RGB lighting ensures it complements any gaming environment. This Valentine’s Day, consider giving the gamer in your life a gift that combines flexibility, control, and ergonomic design. The Lexip Np93 Alpha redefines traditional input methods, making it a must-have for serious gamers.
2. For Music Lovers and Audiophiles
If your special someone is a music lover, showing you care with unique and personalized gifts can create lasting memories without breaking the bank. Start with custom vinyl records that feature their name and a heartfelt message—these not only serve as a tangible expression of your affection but also as a cherished keepsake. Premium-quality headphones or noise-canceling headphones can transform their listening experience, offering rich soundscapes and uninterrupted enjoyment. For those who love tech, smart speakers are an excellent choice; they not only elevate the quality of their music but also offer the convenience of voice commands and smart home integration. A curated playlist of songs that hold special meaning for both of you adds a deeply personal touch, creating an auditory journey through shared experiences.
For an added vibe, consider LED soundbars that sync with the beat of the music, creating a dynamic and visually engaging atmosphere in any room. If your partner enjoys live performances, concert tickets make for an unforgettable gift—offering not just entertainment but also shared experiences that bring you closer together. For those who appreciate vintage charm, retro-inspired designs offer a timeless appeal, whether it’s in the form of record players, radios, or classic album art prints. These budget-friendly options allow you to celebrate their passion for music in thoughtful ways while expressing your love and appreciation.


Take a look at the budget-friendly Miniso G90 headphones that redefine audio innovation by integrating high-quality sound with a built-in detachable touchscreen. Designed for users who value functionality and novelty, these headphones feature premium noise-canceling technology that effectively reduces ambient noise, ensuring an immersive listening experience. Equipped with aptX Adaptive Sound and multiple EQ presets, the G90 optimizes audio clarity for various genres. Its foldable, lightweight design, coupled with plush memory foam ear cushions, offers superior comfort for extended use. Bluetooth 5.4 ensures seamless connectivity, while the intuitive touchscreen allows effortless control of music playback, calls, and noise-canceling modes.
Beyond its cutting-edge technology, the G90 stands out for its unique removable display, which showcases album art, track details, and essential information like time. Complemented by physical buttons for core functions, the headphones provide modern convenience and traditional usability. With a durable 10-hour battery life and a price point under $70, the G90 delivers premium features at an accessible cost, making it an excellent choice for gifting to music lovers seeking style, performance, and affordability in one device.
3. For Bookworms
If your partner is a bookworm who gets completely lost in the pages of a novel, consider enhancing their reading experience with thoughtful accessories that go beyond just another book. While a book may be enjoyed once, the right accessories can be cherished time and again. A well-chosen reading light or task lighting can provide better focus and reduce eye strain, making those late-night reading sessions more comfortable. LED neck reading lights offer a hands-free option, allowing them to read in any position without needing to hold a flashlight or lamp. These practical gifts show your understanding of their passion and support their literary pursuits.
To further elevate their reading experience, consider noise-canceling headphones or earbuds to block out distractions, providing an immersive environment for uninterrupted reading. If they enjoy sipping tea or coffee while getting lost in a story, a stylish tea kettle or coffee maker can enhance this cozy ritual. Bookends add charm and aesthetic appeal to their library, organizing their collection while also serving as decorative pieces. Simple yet meaningful, bookmarks are another delightful addition, offering both utility and personal expression. These budget-friendly gift ideas not only celebrate your partner’s love for books but also demonstrate your thoughtfulness in catering to their unique preferences and habits.


Creativity is not very expensive and the Paris Bookend, inspired by the city of love, makes for a perfect Valentine’s Day gift for book lovers and design enthusiasts. Crafted with exquisite detail, this miniature Hausmann-style building brings a touch of Parisian romance to any bookshelf. Its signature Mansard roof supports books effortlessly, while charming elements like chimneys, windows, and a red door add a storybook-like appeal. Resting on a stable platform, the bookend seamlessly blends elegance with functionality, creating a timeless piece that evokes the beautiful streets of Paris.
Whether for a partner, friend, or oneself, this bookend serves as a thoughtful expression of love and appreciation, celebrating both literature and architecture in a uniquely artistic form. For those seeking a personalized Valentine’s Day experience, designer Ezra Feldman offers the 3D file for just $1.60, allowing individuals to print and customize their own Paris Bookend. This flexibility lets users create a one-of-a-kind gift, perhaps even transforming the piece into a decorative lamp with softly glowing windows.
4. For Techies
Finding the perfect Valentine’s Day gift for a tech enthusiast can indeed be challenging, especially if you’re not particularly tech-savvy. However, there are many practical and thoughtful options that can delight any techie without stretching your budget. Consider gifts that enhance their mobility and convenience, such as wireless headphones or portable chargers. These items ensure they never have to worry about running out of power while on the go. Solar chargers are another great option, offering an eco-friendly way to keep devices charged anywhere they travel. Multi-purpose chargers with fast charging capabilities or wireless charging features can also simplify their lives by consolidating multiple charging needs into one sleek device.
In addition to power solutions, consider gifts that help organize and streamline their tech setup. Cable management solutions, like sleek organizers or multi-cable stations, can keep their workspace neat and tangle-free—an often overlooked but much-appreciated improvement for those surrounded by gadgets. For a touch of personalization, look for tech accessories that align with their specific interests, whether it’s a smart home gadget or a unique piece of tech-themed decor. These budget-friendly gifts demonstrate your thoughtfulness and understanding of their passion for technology, ensuring they feel appreciated this Valentine’s Day while also enhancing their daily life in meaningful ways.


Any tech enthusiast surely loves minimalist design and wireless charging solutions where chargers have few or no physical buttons. For instance, the MagSafe Trio concept aims to reintroduce tactile interaction, offering a more engaging experience. By adding physical actions like a spring-loaded button to reveal the iPhone charger and a twist-and-pull knob for the Apple Watch, it makes charging feel more personal and intentional in a digital world.
Unlike early flat and horizontal wireless chargers, this concept incorporates vertical charging, adds a soft light feature for extra functionality and the design features a flat top for AirPods. While the concept provides a more interactive approach to charging, it may not suit those who prefer the convenience of simply placing devices down. MagSafe Trio offers a fresh take on wireless charging with innovative, engaging features and its multifunctional design has a very compact footprint making it a suitable addition to one’s desk.
5. For Health and Wellness Enthusiasts
When shopping for a health and wellness enthusiast, consider gifting thoughtful fitness accessories that align with their wellness goals. The key is to choose something they don’t already have, adding value to their existing routine. Essential oil diffusers are a great starting point, offering a calming atmosphere with their favorite fragrances. These can transform any space into a personal sanctuary, perfect for meditation or relaxation. A smartwatch equipped with a pedometer and stress management features can be invaluable for tracking daily activity and well-being, providing insights into both physical and mental health. These devices encourage mindfulness and help set achievable fitness goals.
Additionally, gifts like fitness trackers, workout earbuds, and headphones can elevate their exercise experience by providing motivation through music or tracking progress in real-time. Resistance bands and activewear are excellent additions to their fitness regimen, offering versatility and comfort during workouts. Practical items like gym gloves protect hands during weightlifting sessions, while a water bottle with hydration reminders ensures they stay refreshed throughout the day. A quality yoga mat offers comfort during stretches or yoga practices, supporting their journey toward better health. These budget-friendly options not only demonstrate your thoughtfulness but also support their commitment to maintaining a healthy lifestyle, making them feel appreciated and motivated in their wellness pursuits.


You can consider innovative wearable devices like the DnaBand, developed by DnaNudge, which provides personalized dietary recommendations based on an individual’s genetic profile. It functions as a smart fitness tracker, worn on the wrist, and performs real-time genetic analysis of food by scanning product barcodes. The device evaluates whether the selected food is beneficial for the user based on their unique DNA, displaying a green light for suitable options and a red light for less ideal choices. This functionality helps users make informed decisions about their diet, promoting healthier eating habits.
With its growing database, the DnaBand continuously refines its recommendations, providing more accurate suggestions as new information becomes available. The device is comfortable to wear, featuring a magnetic leather strap that fits all wrist sizes. Data is securely stored locally on the band, ensuring privacy and protection. The DnaBand also syncs with fitness activity, adjusting dietary advice based on real-time fitness levels. This wearable offers a seamless way to optimize health through personalized nutrition guidance.
No matter what Valentine’s Day gift you choose, what truly matters is cherishing your relationship and creating lasting, meaningful memories together. After all, the most precious gift is the love and connection you share.
The post Top 5 Budget-Friendly Valentine’s Day Gifts that Make a Big Impact first appeared on Yanko Design.
![]()
![]()
![]()
![]()
![]()
![]()
![]()
![]()
![]()
![]()
![]()
![]()
