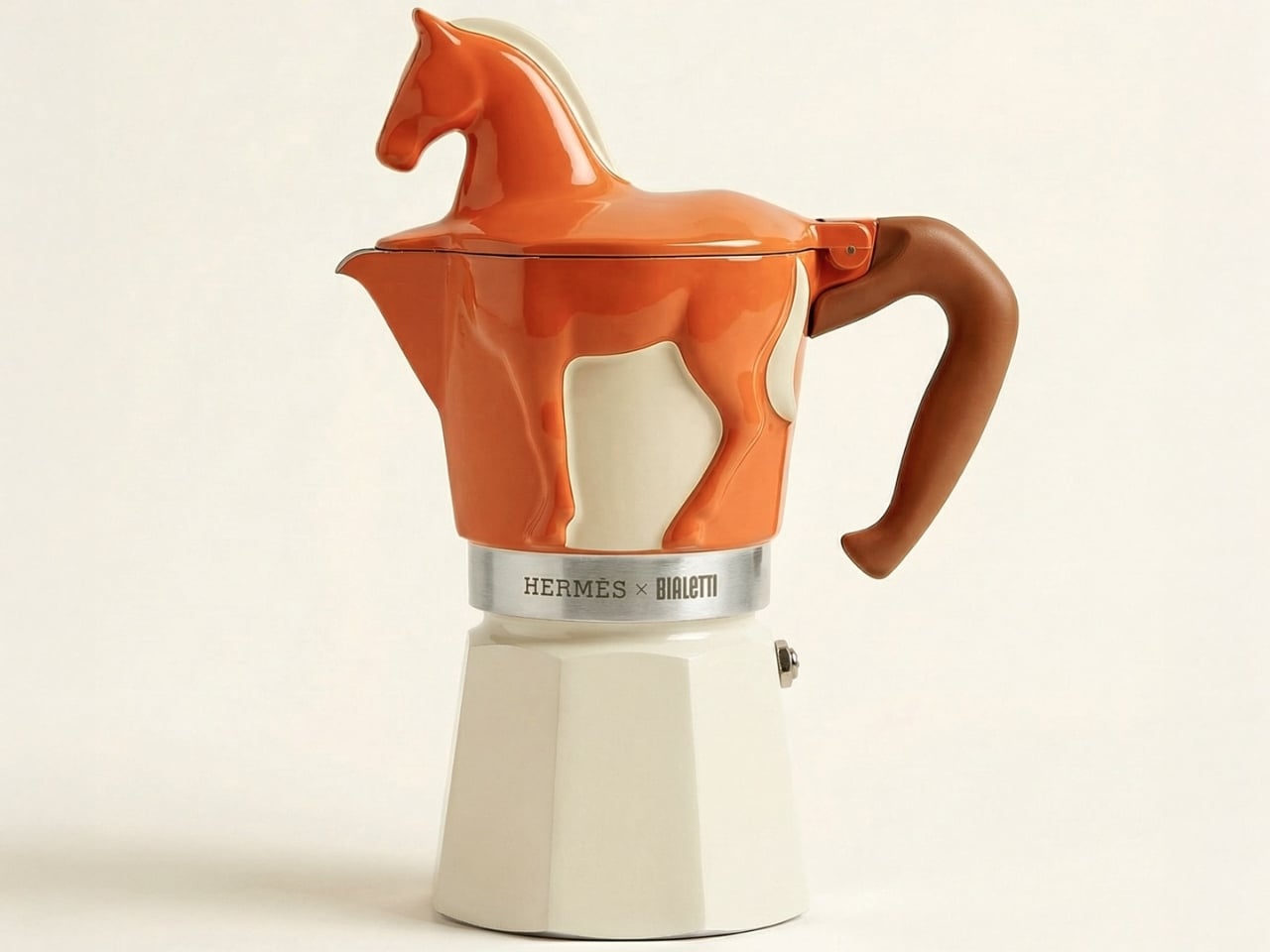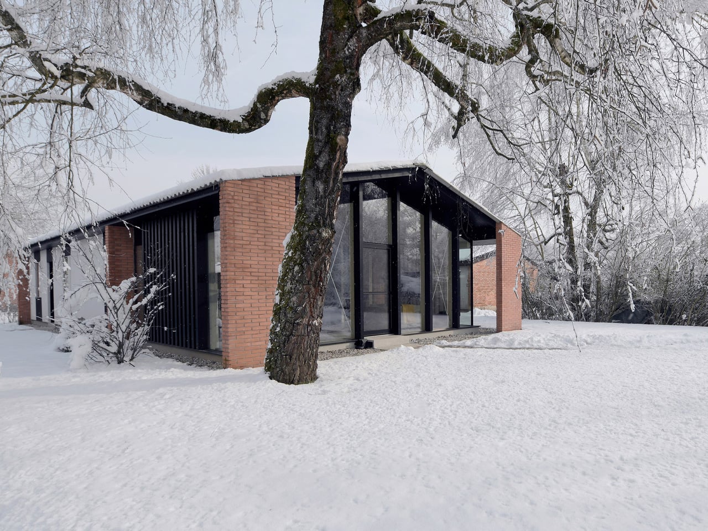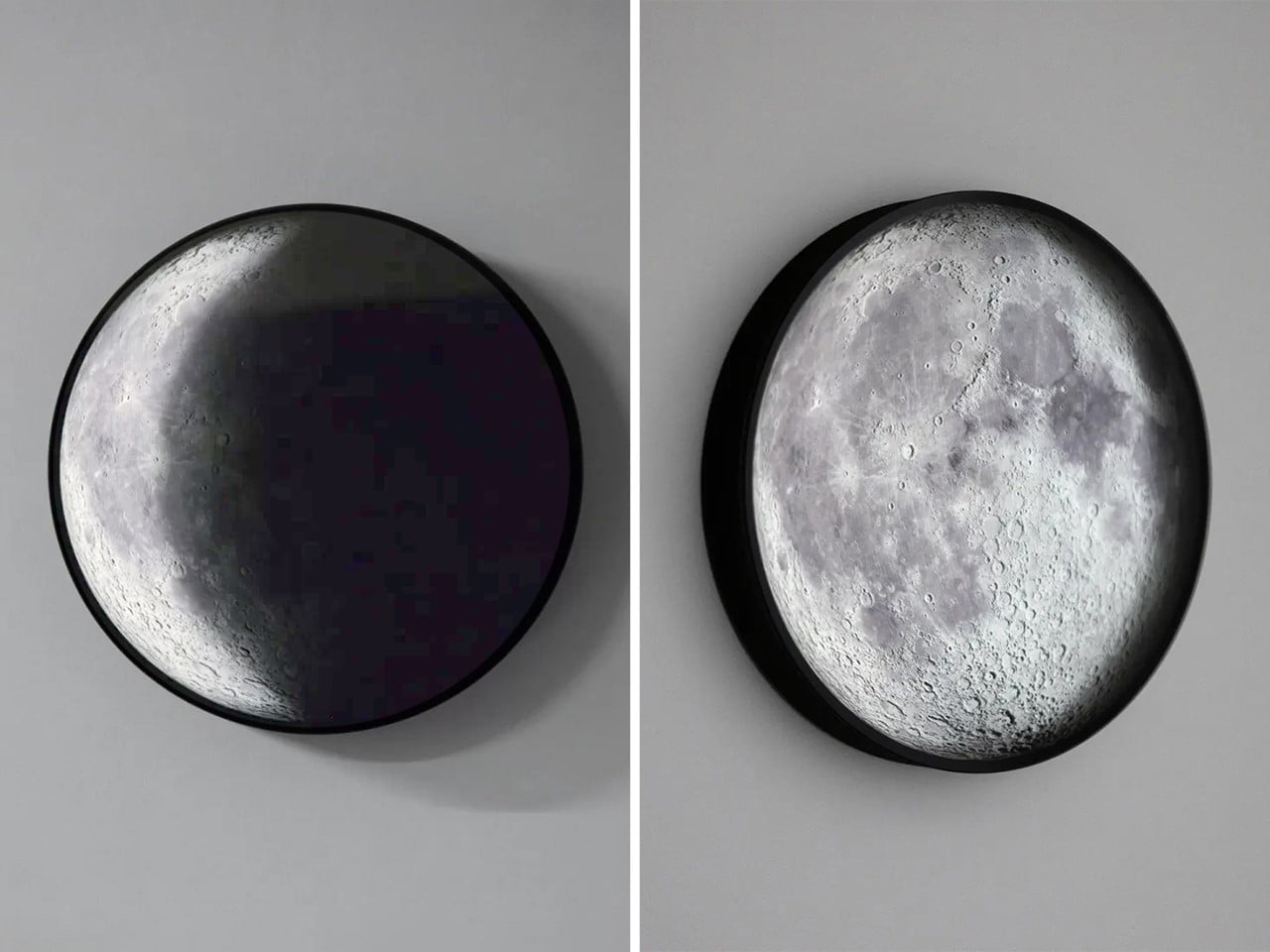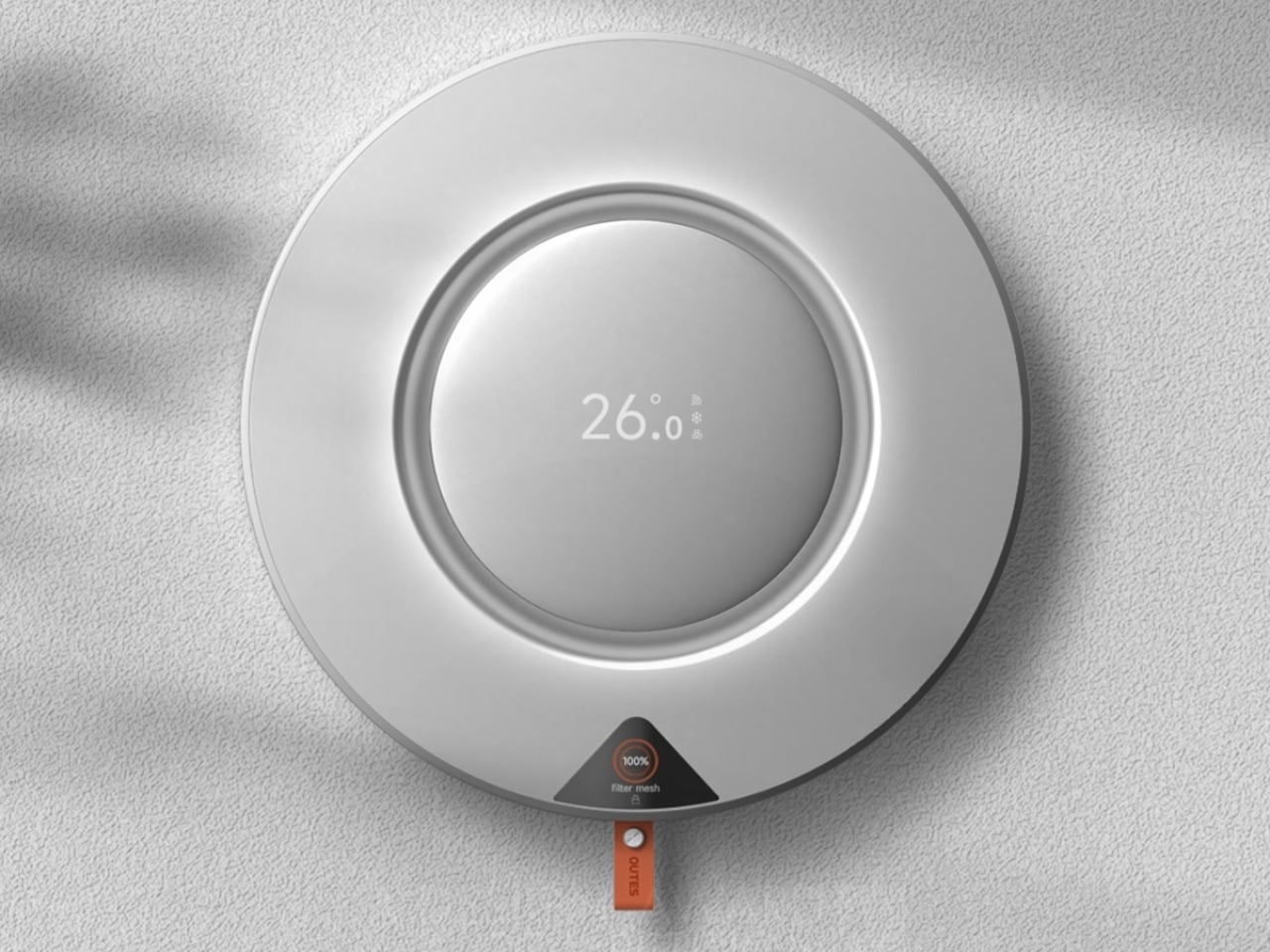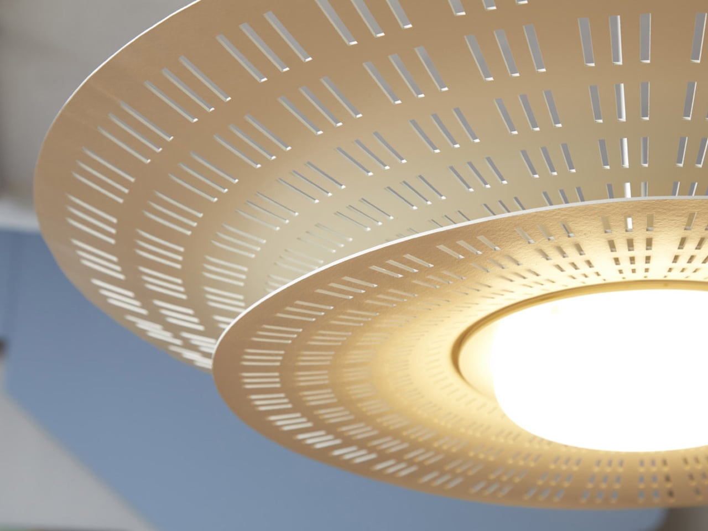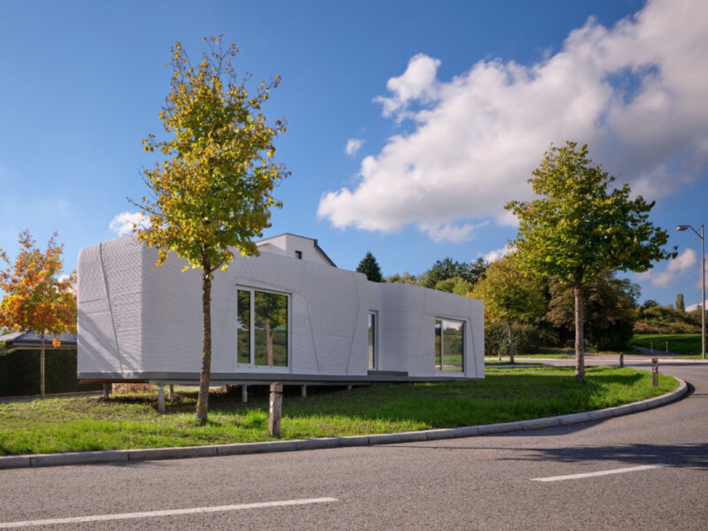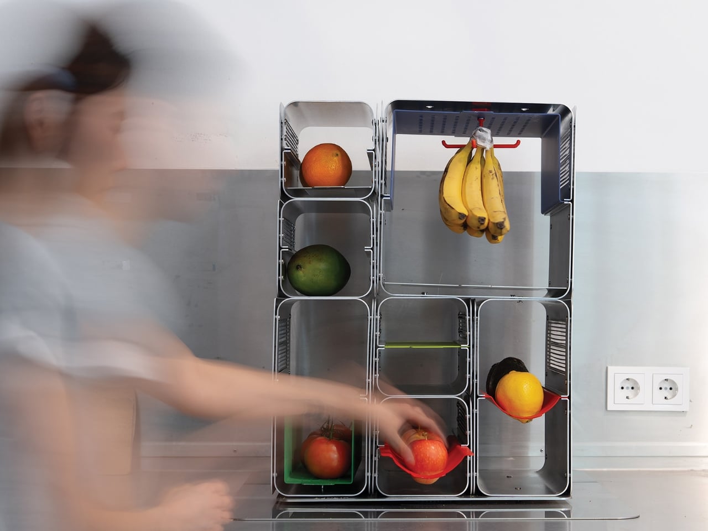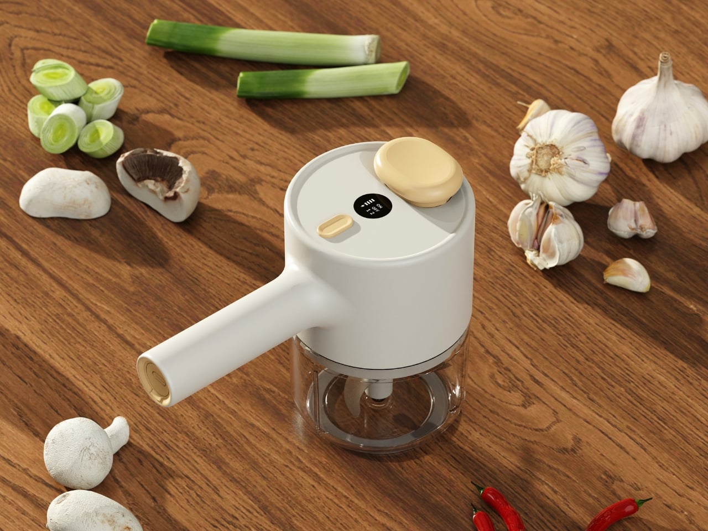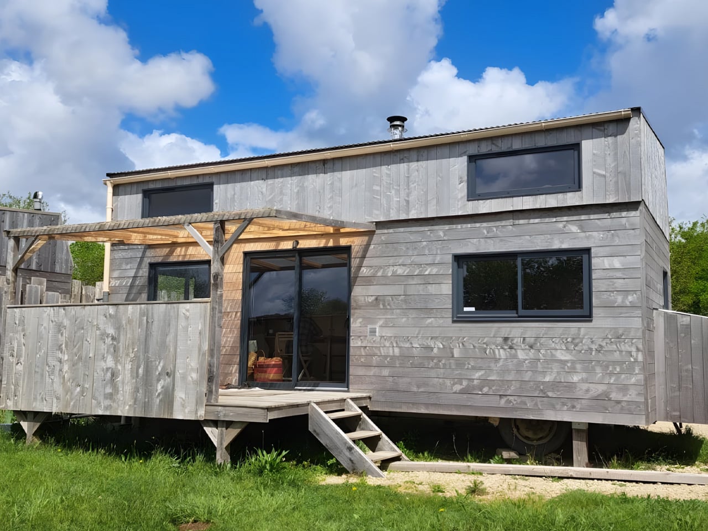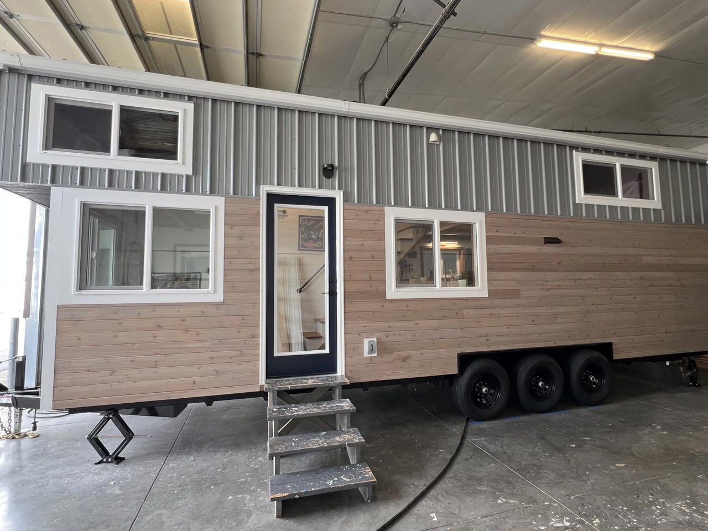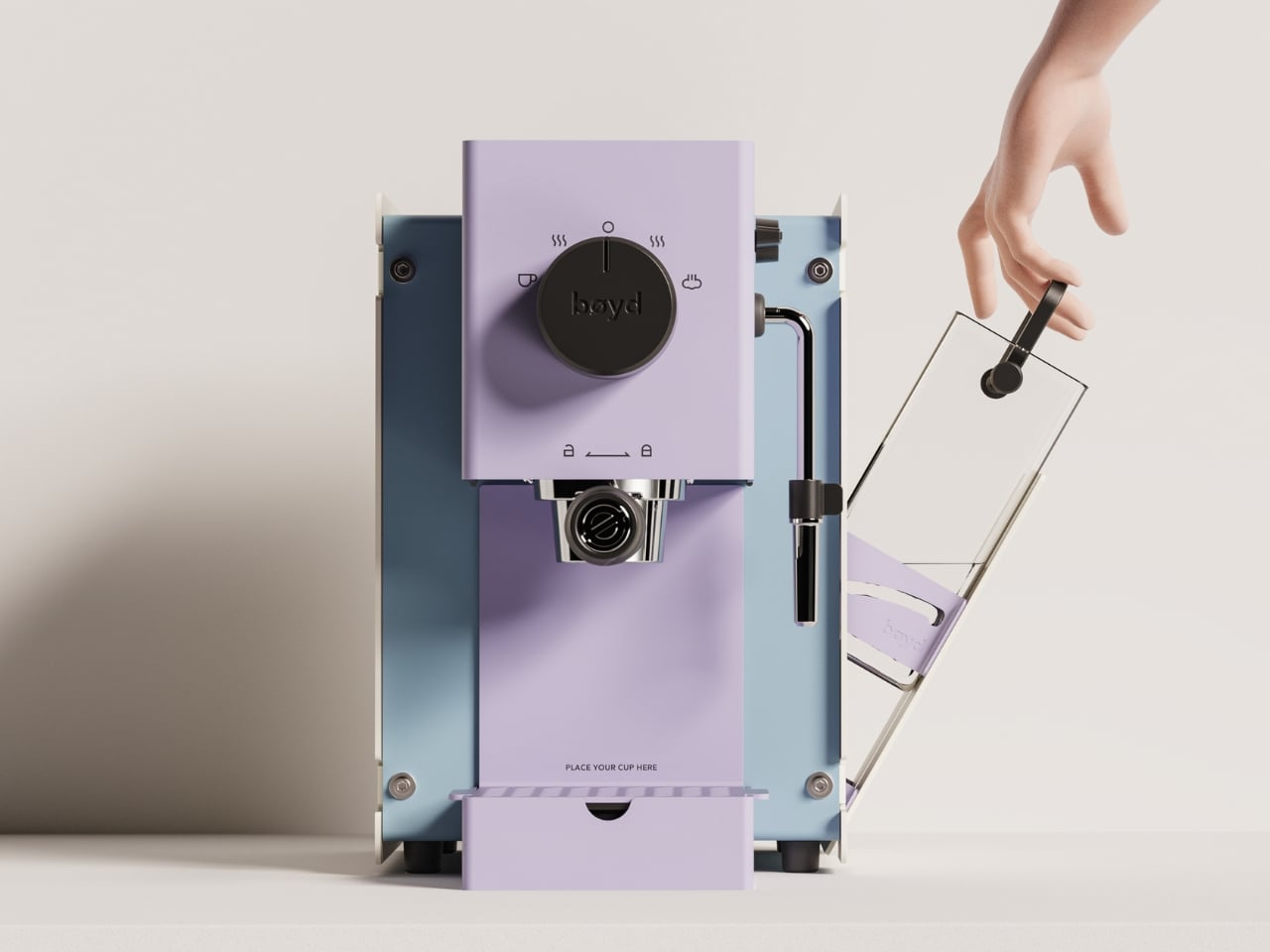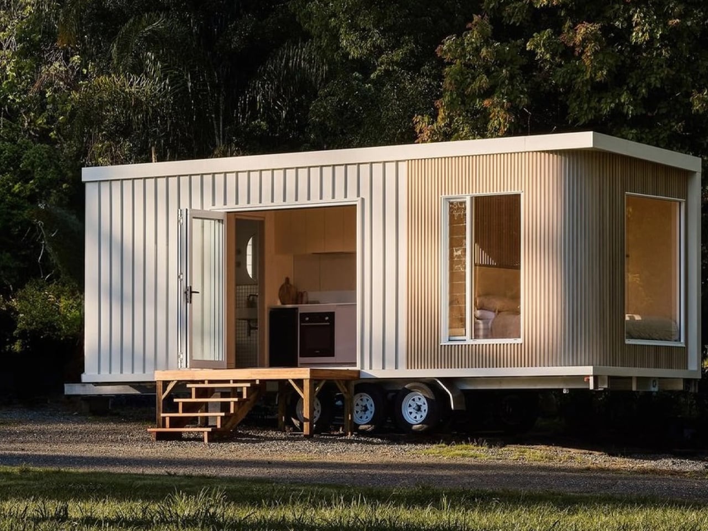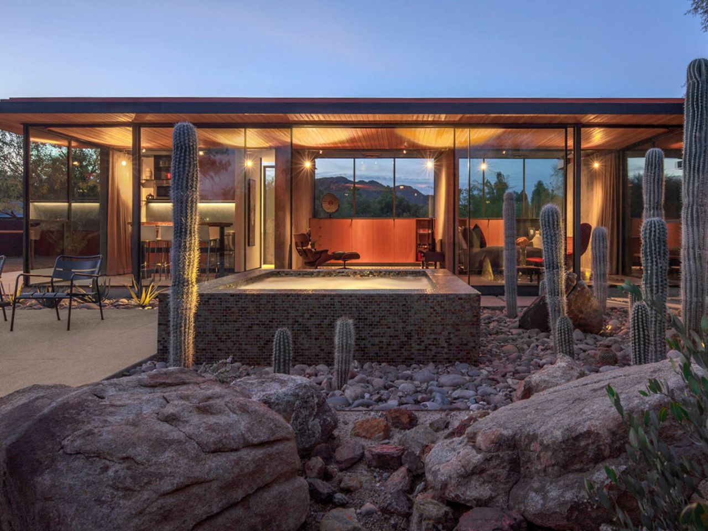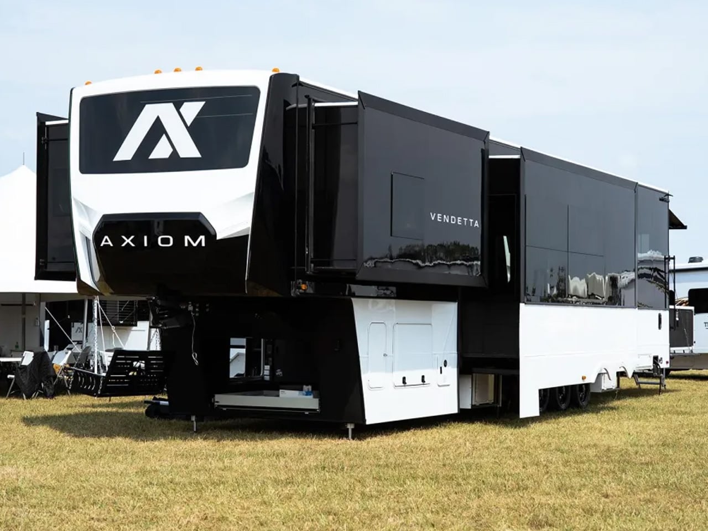
The moon in product design is no longer just a romantic reference. It has become a quiet source of structure and meaning. Designers now draw from its sense of absence, soft geometry, textured surfaces, and the gentle play of light and shadow. Rather than literal moon shapes, the influence appears through restraint, calm proportions, and tactile depth.
Using the moon as a muse helps create products that feel grounded and timeless. This approach values emotional longevity over visual noise, allowing objects to connect with users on a deeper, more intuitive level. By echoing the moon’s permanence and stillness, design gains a timeless quality in an otherwise fast-changing world, influencing everything from sculptural lighting, celestial timepieces, and orbit-inspired furniture to architectural forms, tactile décor objects, and calm, minimalist technology products.
1. Furniture: Interpreting the Moon’s Surface Through Form
Lunar-inspired furniture moves away from polished perfection toward raw, tactile expression. Surfaces echo the moon’s terrain through uneven textures, carved contours, and matte finishes that invite touch. Materials such as cast metal, stone, and concrete reflect a quiet strength, translating celestial ruggedness into functional, grounded forms.
These pieces act as visual and spatial anchors within an interior. Their weight and texture create a sense of stability, offering emotional comfort through material honesty. Beyond aesthetics, such furniture delivers long-term value—designed to endure, age gracefully, and remain relevant across generations rather than follow fleeting trends.


The Moon Series by Craft of Both and MADE encourages users to play, adjust, and reshape their space through a pleated, fan-like form inspired by radial geometry. Designed by Christina Standaloft and Jay Jordan, the Moon Chair and Moon Bench unfold gently, turning everyday use into a calm, tactile experience.


What defines the series is its modular intelligence. Elements can be added or removed to change comfort, privacy, and visual impact. When combined, the pieces form sculptural seating landscapes. Blending Eastern inspiration with contemporary design, the Moon Series balances adaptability, craftsmanship, and enduring elegance.
2. Lighting: Creating Atmospheres Through Lunar Glow
Lunar-inspired lighting focuses on softness rather than intensity. The design language shifts away from direct glare toward indirect, diffused illumination that mimics the moon’s changing phases. Gentle gradations of light create calm, responsive environments instead of static brightness.
These fixtures are designed as experiences, not just utilities. By filtering and softening light, they introduce a sense of sanctuary within modern interiors dominated by glass and steel. The result is an ambient glow that feels natural and restorative, subtly shaping mood, rhythm, and spatial comfort throughout the day.



Phase is a sculptural lighting object that reimagines our relationship with time and light by replicating the moon’s real-time orbit around Earth. Developed by London-based studio Relative Distance over four years of research and engineering, the lamp transforms astronomical data into an immersive visual experience. Light passing through its smoked glass surface reveals the moon’s topography in striking detail, creating a soft, hypnotic glow that feels both intimate and expansive.


The lunar imagery is derived from a high-resolution NASA composite and applied with extreme precision, housed within a minimalist mineral-composite case inspired by extraterrestrial materials. Phase operates without apps or connectivity, relying instead on a simple three-button interface to control time, brightness, and viewing modes. With carefully tuned optics that mimic the subtle diffusion of true moonlight, the lamp offers a calm alternative to screen-based light—an object that slows perception and deepens spatial awareness.
3. Architecture: The Lunar Dome Perspective
The domical form offers a softer, more immersive interpretation of lunar architecture. Inspired by the moon’s curved horizon, dome-shaped spaces dissolve sharp edges and create a continuous spatial flow. Light moves gently along the curved surfaces, enhancing a sense of enclosure while maintaining openness to the sky.
From a performance standpoint, domical architecture is inherently efficient. The form encourages natural air circulation and evenly distributes light, reducing heat gain and energy demand. Beyond efficiency, the dome creates a primal sense of shelter—an architectural echo of the moon itself, grounding the home in cosmic reference and human comfort.


Conceived as an architectural spectacle, Moon is a 224-meter-tall spherical resort that translates lunar form into inhabitable design. Developed by Moon World Resorts Inc., the structure is envisioned as a hyper-realistic representation of Earth’s satellite, combining monumental scale with precision engineering. The project is organized around a three-storey circular base that supports a colossal orb above – designed to be the world’s largest sphere. The exterior of the orb mirrors the moon’s surface, constructed from a steel framework clad in carbon-fiber composite, with integrated solar panels enabling energy self-sufficiency.

Function and form are tightly interwoven throughout the design. The base accommodates public amenities such as the hotel lobby, spa, and convention facilities, while the spherical volume above houses approximately 4,000 suites. At its core lies an immersive lunar environment, featuring acres of undulating terrain and a detailed simulated colony. Designed to meet LEED Gold five-star standards, Moon positions architecture as experience – where structure, sustainability, and spectacle converge into a singular, otherworldly destination.
4. Clock Design: Reconnecting Time with Lunar Cycles
Clock design is shifting away from precise minute-counting toward a more intuitive understanding of time. Instead of emphasizing speed and schedules, these pieces track lunar phases and cyclical movement, reminding users that time is fluid rather than strictly linear.
Beyond function, such clocks carry a quiet educational role. They reconnect daily life with natural rhythms and inherited ways of measuring time. Crafted as sculptural objects, they balance motion, material, and meaning – serving as instruments of awareness and enduring design statements within the home.



Time may be a human system of measurement, but its logic is rooted in celestial motion. The SpaceOne Tellurium translates this cosmic rhythm into an elegant mechanical object, merging daily timekeeping with the orbital dance of Earth and Moon. Beyond hours and minutes, the watch presents a miniature solar system at its center, where scaled representations of the Earth and Moon revolve around a fixed sun. These elements do not move symbolically; their motion is precisely calibrated to reflect real astronomical cycles, turning the dial into a living model of time and space.


This complexity is driven by an intricate mechanical architecture built around the Soprod Caliber P024. A series of star wheels governs days, months, and orbital movement, allowing the Earth to complete one full revolution each year while guiding the Moon’s phases with remarkable accuracy. Housed in a lightweight Grade 5 titanium case, the design departs from traditional dial layouts, using a triangular division that reinforces its futuristic character. A deep black-and-blue palette, scattered with star-like markers, completes the watch’s refined celestial aesthetic.
5. Sculptural Art: Experiencing the Lunar Sublime
Lunar-inspired art shifts toward scale, silence, and depth. Large monolithic works use light-absorbing surfaces to create moments of visual disappearance, where form feels both present and absent. These pieces are less about image and more about sensation, drawing the viewer into stillness.
This approach treats art as a spatial experience rather than an ornament. Confronting the idea of the void, it challenges perception and spatial awareness. Positioned deliberately often at the end of a passage, such works create a journey through architecture, culminating in a quiet moment of reflection and cosmic pause.



LUA is conceived as a sculptural lighting object that blurs the line between functional design and contemporary art. Created by Madrid-based brand Woodendot, the piece draws directly from the quiet poetry of the moon, translating celestial calm into a tactile, three-dimensional form. Its softly contoured geometry and layered construction allow light to emerge gently, creating an ethereal presence rather than a conventional source of illumination. As an object, LUA feels composed and intentional—designed to be viewed as much as it is to be used.


The sculptural quality of LUA lies in its interplay of planes, textures, and shadow. Two wooden panels form the core composition: a corrugated back panel that adds depth and material richness, and a smaller folded front panel that partially obscures the light, producing an eclipse-like halo. This subtle manipulation of form and light creates a dynamic visual effect that changes with perspective. Available in multiple shapes, sizes, and finishes, LUA functions as a quiet centerpiece—an artful intervention that enhances spatial mood through restraint, balance, and material expression.
“Moon as Muse” is not a passing trend but a deeper shift toward thoughtful and lasting design. It encourages designers to slow down and find balance between technology and emotion, structure and softness. By looking to the moon, design becomes more reflective and intentional.
This approach defines a quieter kind of luxury. It is not about excess, but about clarity—honest materials, restrained forms, and the careful use of light. In this stillness, spaces feel timeless, meaningful, and deeply connected to the way we experience our homes and the natural world.
The post 5 Product Designs That Brought the Moon Indoors: They’re All Stunning first appeared on Yanko Design.
![]()
![]()
![]()
![]()
![]()
