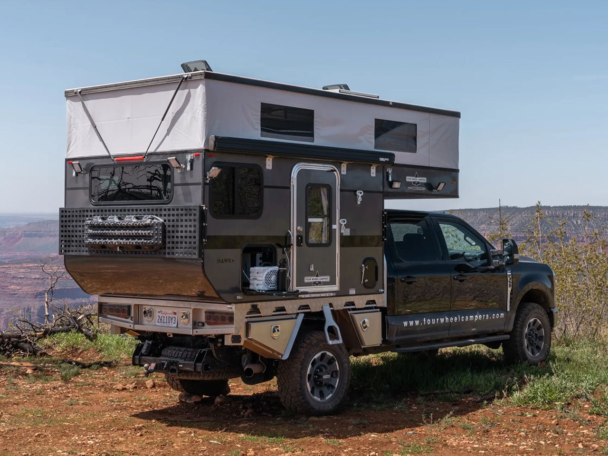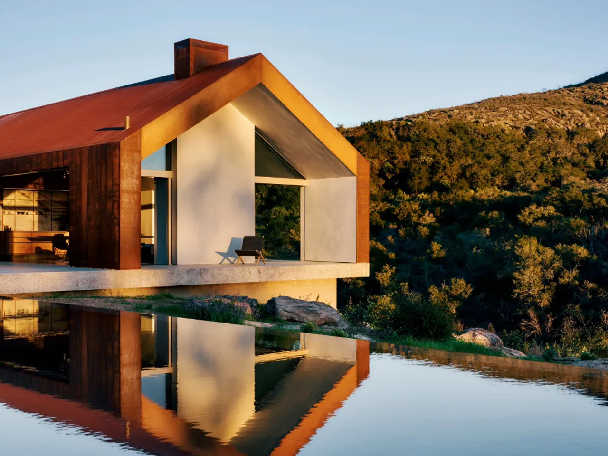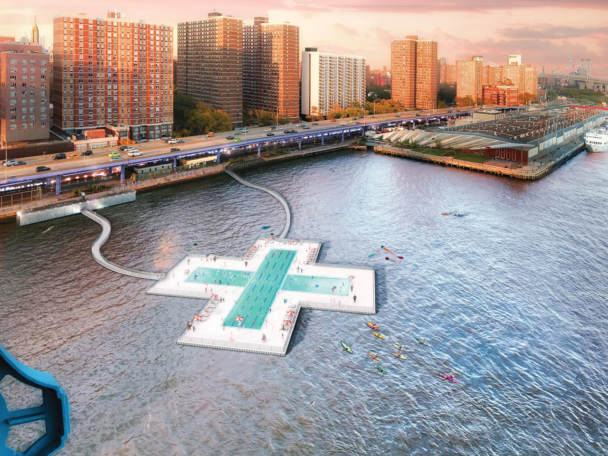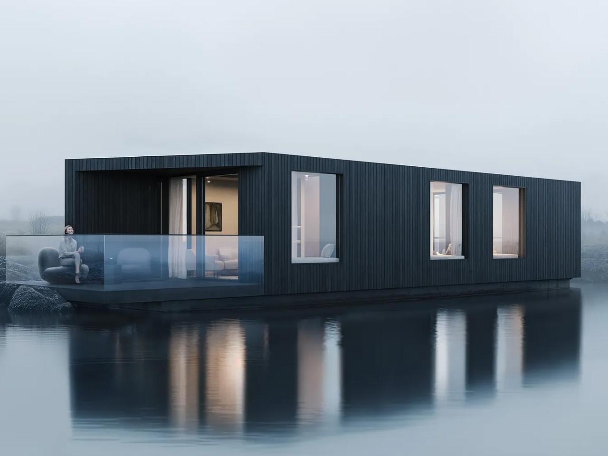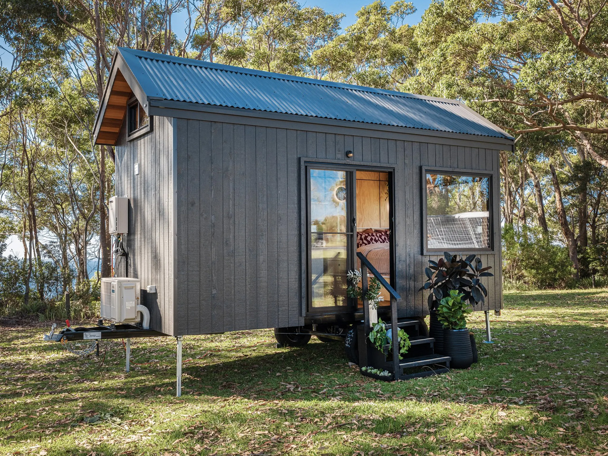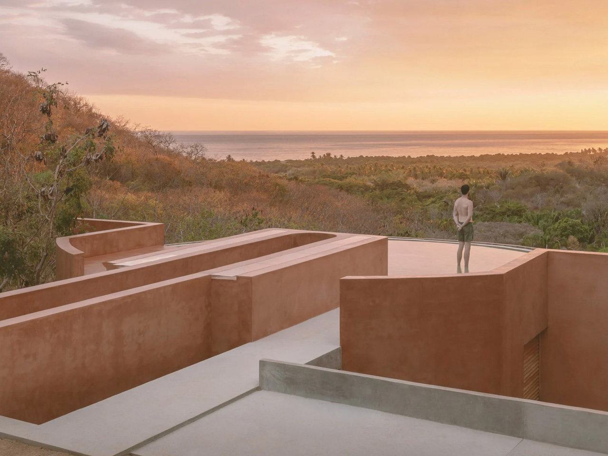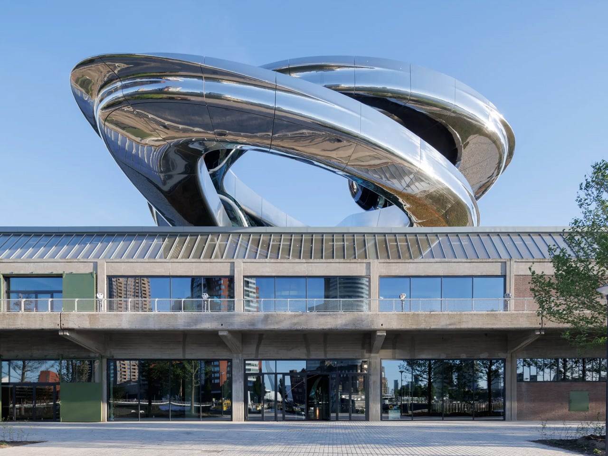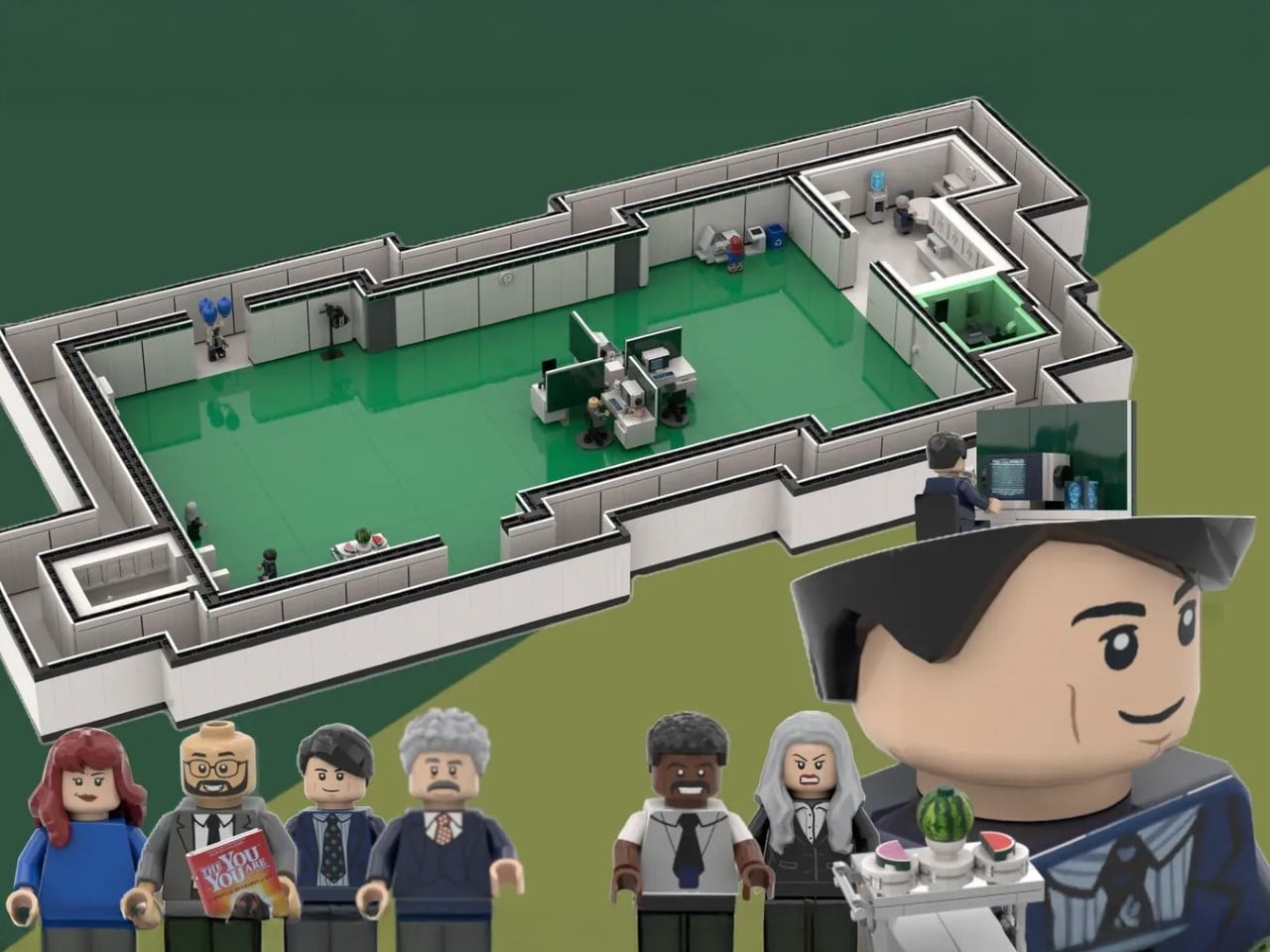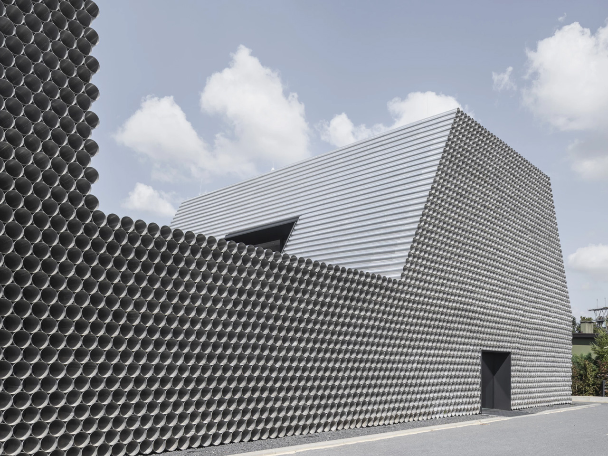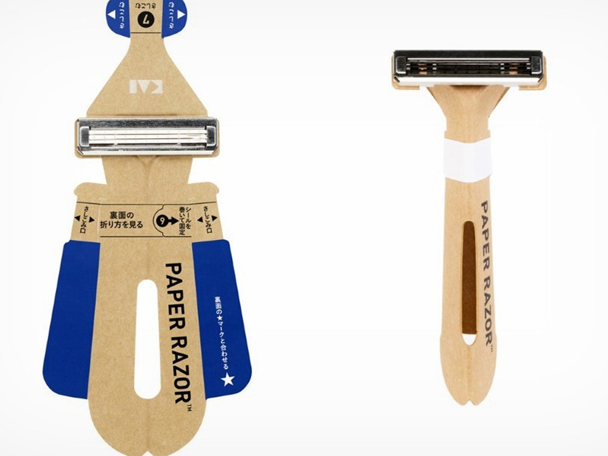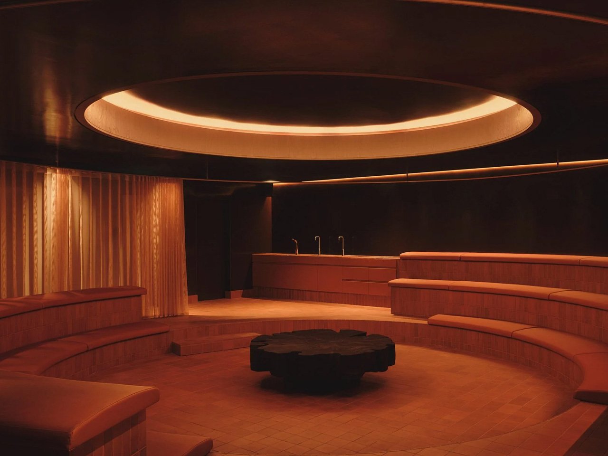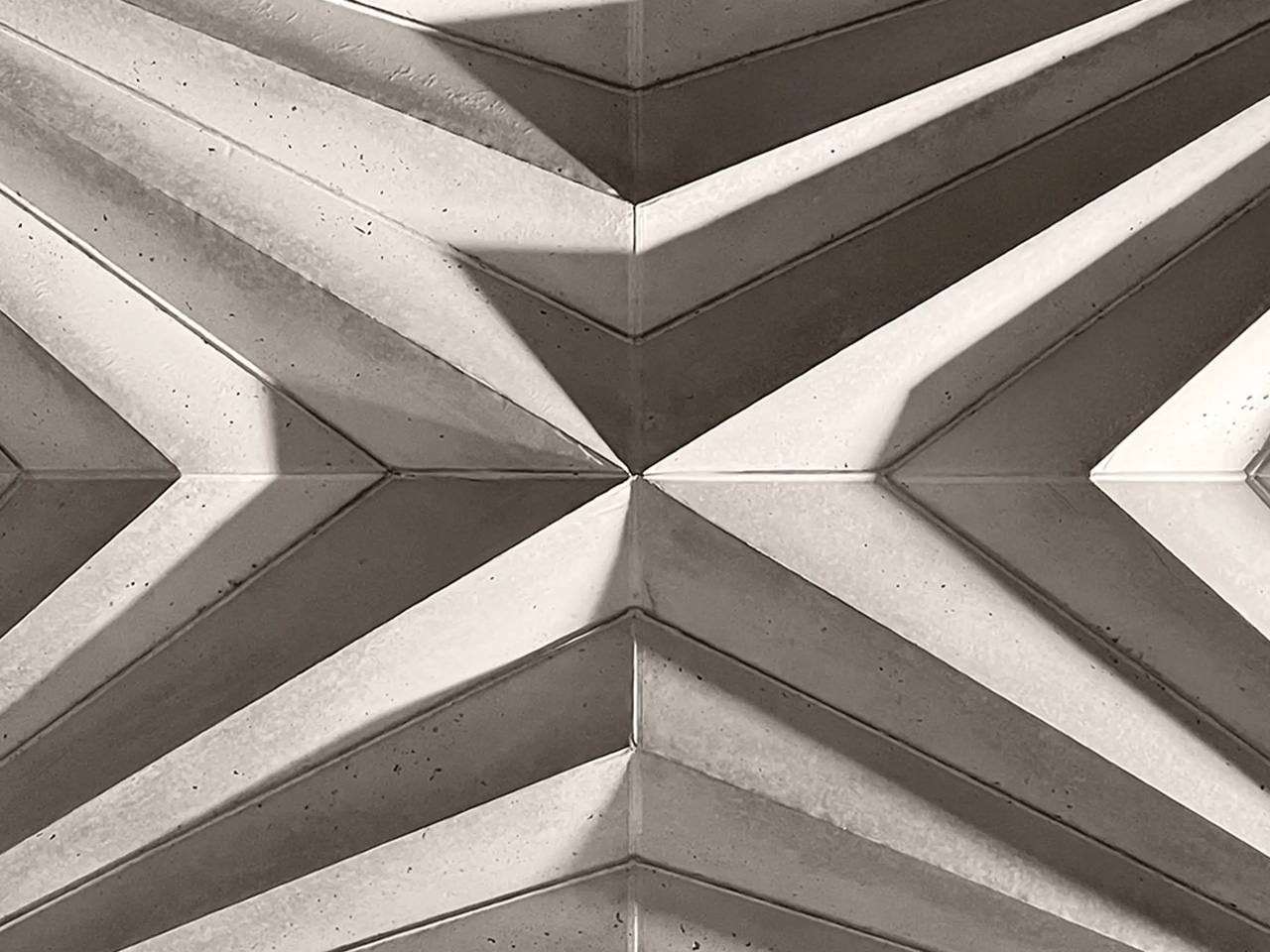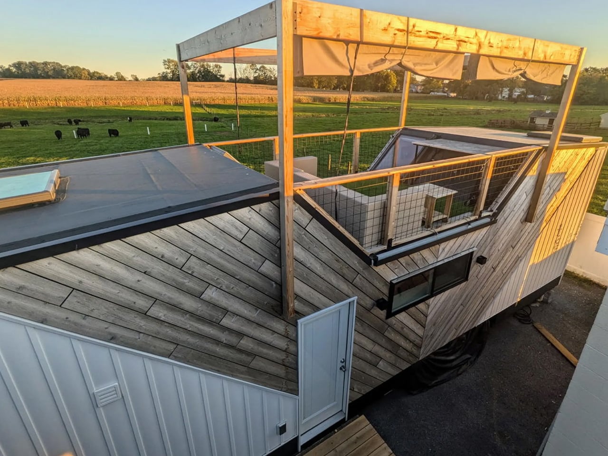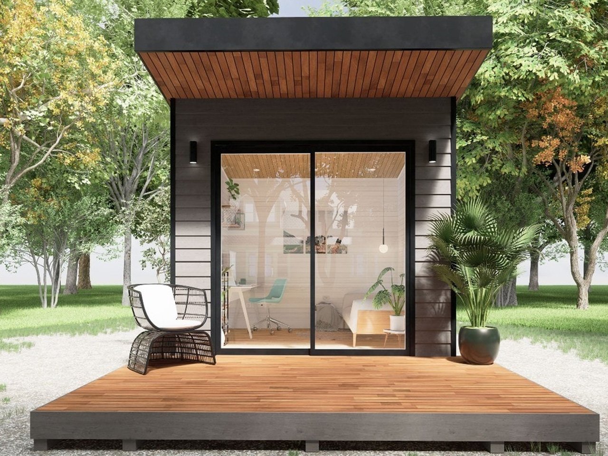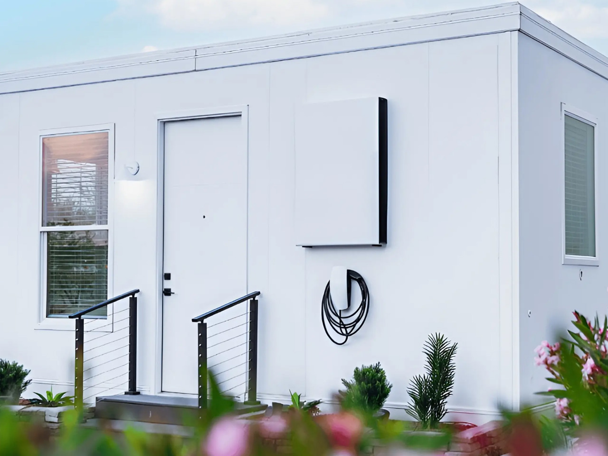10 Best Campers Of June 2025: Top Picks For Modern Adventure & Comfort
Camping in 2025 is less about compromise and more about finding the perfect blend of comfort, mobility, and design. The best new campers of the year reflect a sharp focus on utility and clever use of space, often surprising with their ability to deliver a home-like experience in a compact footprint. Each model here answers a different kind of wanderlust, whether you’re drawn to rugged off-grid adventures, family road trips, or spontaneous solo escapes.
What unites them isn’t just innovation—it’s the way thoughtful design transforms the journey itself. From modular interiors and lightweight builds to integrated power solutions and unique silhouettes, these ten campers showcase what’s possible when form meets function. If you’re ready to embrace the freedom of the open road this summer, then these impressive designs offer a fresh perspective on what it means to travel well, wherever you park for the night.
1. Hawk+
![]()
![]()
The Hawk+ by Four Wheel Campers introduces a new dimension to off-grid travel, blending utility with a comfort-focused layout that genuinely respects the realities of life on the road. Its slide-in design sits harmoniously atop a pickup bed, offering an adaptable space that feels open yet well-contained. Accoutered for nomadic life or overland explorations that demand durability as much as comfort, the Hawk+ stands ready for extended off-grid journeys.
The larger onboard space is remarkably well utilized, supporting all the essentials—eating, sleeping, living, and, impressively, ample storage. Every detail reflects a commitment to making life on the road both practical and enjoyable. The galley sits at the heart of the layout, offering a kitchen counter on one side and a cassette toilet cleverly tucked into storage on the other. Storage extends throughout, wrapping around the interior and making organization effortless.
What we like
- Spacious layout in a slide-in form, maximizing livability without bulk.
- Off-grid readiness ensures longer stays in remote spots.
What we dislike
- Size may limit compatibility with some smaller pickups.
- The minimalist approach could feel sparse to those seeking luxury finishes.
2. VW Ibex Concept
![]()
The VW Ibex concept by Sunlight is poised for the wild, striking a balance between contemporary aesthetics and rugged, go-anywhere capability. At its heart, the Ibex is about pushing boundaries—both literally and figuratively. The high-clearance stance and all-terrain tires signal its off-road ambitions, while the unique silhouette hints at a camper that’s as comfortable on the trail as it is at a festival. The design prioritizes flexibility, with a modular interior that adapts to changing needs.
Inside, the Ibex surprises with a thoughtful use of space. The seating transforms with ease, storage is intuitive, and the ambient lighting gives evenings a cozy, inviting atmosphere. There’s a sense of creative freedom here—a vehicle that doesn’t dictate how you should live, but rather invites you to explore possibilities. The Ibex provides a refreshing take for design lovers on what a modern camper can be, merging utility and personality.
What we like
- Modular, reconfigurable interior adapts for work, sleep, and play.
- Sturdy off-road build extends camping to remote locations.
What we dislike
- As a concept, some features may not reach production.
- Larger size may be unwieldy in urban or tight spaces.
3. Traveler Summit
![]()
The Traveler Summit from Happier Camper is an ode to nostalgia, bringing retro lines and cheerful colors into a thoroughly modern camping experience. Its lightweight build makes towing uncomplicated, opening up possibilities for smaller vehicles and spontaneous getaways. The modular Adaptiv system allows travelers to reconfigure the interior in minutes, shifting from lounge to sleeping area or workspace as needed. It’s a design that encourages you to embrace the journey as much as the destination.
What’s most interesting in the camper is the sense of playful practicality. Every component feels thoughtfully selected, from the robust storage cubes to the panoramic windows that frame the landscape. There’s no excess here—just smart solutions for making the most of a compact footprint. For those who appreciate flexibility without sacrificing comfort, the Traveler Summit is a reminder that good design can make even small spaces feel expansive.
What we like
- Lightweight construction enables easy towing and fuel efficiency.
- The Adaptiv interior system offers total layout flexibility.
What we dislike
- Limited space may feel tight for more than two people.
- Minimal insulation could impact comfort in extreme climates.
4. Lutz Minicamper
![]()
![]()
The Lutz Minicamper is all about delivering a tiny home experience in a trailer footprint, catering to campers who crave comfort but refuse to tow a full-size van. Its streamlined shape and clever window placement bring in natural light, making the interior feel airy and open. The kitchen is neatly tucked away yet fully functional, while the convertible seating area ensures that space never feels wasted. There’s a strong emphasis on creating a homelike atmosphere in a portable shell.
The interiors of the Lutz Minicamper are warm and welcoming, and the insulation helps maintain comfort across different weather conditions. It’s the kind of trailer that invites you to linger, to cook a real meal, or to unwind with a good book after a day outdoors. If you’re seeking the balance of mobility and genuine comfort, the Lutz Minicamper is a natural fit.
What we like
- Home-like interior with solid insulation for year-round comfort.
- Compact, aerodynamic profile makes for easy towing.
What we dislike
- Limited standing room may not suit taller individuals.
- Smaller water and power reserves require frequent stops.
5. T1 Micro Camper
![]()
![]()
Grounded’s T1 micro camper reimagines minimalist travel, distilling the essentials into an ultra-compact, electric trike platform. The T1 is about freedom—slipping through city streets or along park trails without the burden of a full-size vehicle. Its micro-cabin houses a convertible bed, a compact kitchenette, and just enough storage for short escapes. Smart features abound, from solar panels to app-based controls, bringing a layer of modern convenience to its pared-down form.
The T1 is fundamentally about movement and efficiency. There’s a liberating sense of not having to plan around parking or campsite restrictions; you can simply ride, stop, and rest. The design is playful yet purposeful, encouraging users to travel light and enjoy the journey. It’s best suited for solo explorers or those who appreciate the challenge of packing smart and living simply.
What we like
- Ultra-compact design enables access to narrow trails and urban spots.
- Electric powertrain cuts emissions and running costs.
What we dislike
- Limited range restricts longer trips.
- Minimal amenities may deter those seeking home comforts.
6. Argonaut Teardrop Camper
![]()
Argonaut’s teardrop camper brings an exciting and unique personality to compact camping, where every inch is utilized with precision. Its forward-tilting, slanted design isn’t just a visual statement—it creates extra headroom inside, making the cabin feel less confined. Storage is integrated seamlessly into the walls and under the bed, demonstrating a clear understanding of how to maximize utility in a small package. The combination of wood and metal gives the camper a rugged, timeless presence.
Despite its petite form, the Argonaut feels surprisingly accommodating. The raised roofline means you can sit up comfortably, while the durable exterior hints at years of reliable use. The layout manages to balance privacy, storage, and sleeping space without compromise. This camper is amazing at turning smallness into an advantage, making it ideal for travelers who value simplicity and durability.
What we like
- Innovative height and shape deliver more headroom and a unique look.
- Durable build with metal reinforcements for longevity.
What we dislike
- No official off-road credentials might limit extreme adventuring.
- Compact size isn’t ideal for extended trips or families.
7. Yoho Pop Up
![]()
![]()
The Yoho Pop Up takes the classic truck camper and gives it a forward-thinking twist, introducing an auto-expanding pop-top that dramatically increases headroom at camp. The lightweight shell keeps things manageable for mid-sized trucks, while the interior offers all the basics: bed, cookspace, and organized storage. The pop-top is the star, transforming the interior from a compact shell into a space where you can stand, cook, and move with ease.
This camper is truly quite adaptable. Travel with the top down for efficiency, then expand at camp for comfort. The materials are chosen for durability, with a focus on resisting the wear and tear of regular use. The Yoho Pop Up is a clever solution that maximizes every square foot, specially designed for travelers who want a go-anywhere base without the hassle of towing.
What we like
- Auto-expanding pop-top delivers standing room in a compact footprint.
- Lightweight build suits a wide range of trucks.
What we dislike
- The interior may feel sparse for longer stays.
- Not suited for larger groups or families.
8. Open Trail 25 AO
![]()
![]()
The Open Trail 25 AO is built for families, with an interior that prioritizes shared experiences and comfort. The layout is a thoughtful blend of private and communal zones, featuring a spacious main bed, convertible dinette, and bunks for kids. The kitchen is fully equipped, and storage is abundant throughout, making it easy to keep things organized on extended journeys. Its robust chassis and insulation mean you’re prepared for a variety of climates.
The appeal lies in the details that make everyday life easier: a bathroom with a real shower, dedicated storage for gear, and windows that bring in light without compromising privacy. The Open Trail 25 AO isn’t just about moving from place to place—it’s about making the journey feel like home, wherever you park. It is an ideal fit for couples and families seeking an excellent blend of adventure and domestic comfort.
What we like
- Family-friendly layout with multiple sleeping zones.
- Full bathroom and kitchen enhance livability.
What we dislike
- Larger size limits access to rugged or remote sites.
- The heavier build requires a strong tow vehicle.
9. Mammoth Overland SKL
![]()
![]()
The Mammoth Overland SKL is a rooftop camper designed for those who demand ruggedness and self-sufficiency. Its hard shell is built to withstand harsh elements, and the integrated power station keeps devices charged off-grid. The SKL opens up to reveal a surprisingly comfortable sleeping area, elevated above the ground for safety and better views. Storage solutions are smartly tucked away, and the setup time is minimal, making spontaneous stops possible.
The materials are selected for longevity, and the design is intentionally pared back to reduce failure points. It is great for solo travelers or couples who want to venture far from established sites. The SKL offers a sturdy, dependable base that doesn’t weigh you down. It’s an ideal companion for those who see the outdoors as a place to be both comfortable and self-reliant.
What we like
- Rugged, insulated shell with integrated off-grid power.
- Rooftop design provides safety and unique vantage points.
What we dislike
- Limited interior space compared to larger campers.
10. Love Campers VW ID. Buzz Camper Van
![]()
![]()
A collaboration between Love Campers and Wild Drives has resulted in the VW ID. Buzz camper van—a vibrant, attention-grabbing design that’s available to rent in the UK. Dressed in a playful lime yellow and white dual-tone scheme, the van’s exterior hints at the cheerful atmosphere inside. The matching interior feels genuinely uplifting, giving the impression of stepping into a moving work of art that’s as much about aesthetics as it is about function.
Space is smartly optimized throughout the cabin. The sofa easily slides out, quickly converting into a comfortable double bed, while the kitchen area—set directly opposite—features a sink with a foldaway faucet and an induction hob for easy meal prep. Every detail is considered, from the sustainable materials to the 77kWh battery and rooftop solar panel that keep devices powered up for off-grid journeys.
What we like
- Sustainable design is ideal for couples or solo travelers.
- Generous battery and solar array capably handle onboard power needs.
What we dislike
- Only includes a portable toilet, which may not suit everyone.
- Limited sleeping space for more than two people.
The post 10 Best Campers Of June 2025: Top Picks For Modern Adventure & Comfort first appeared on Yanko Design.
