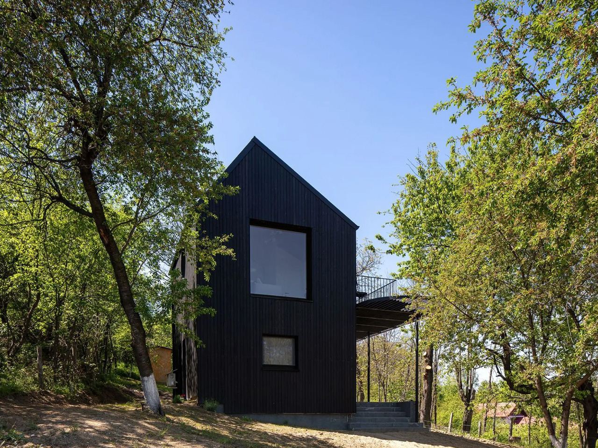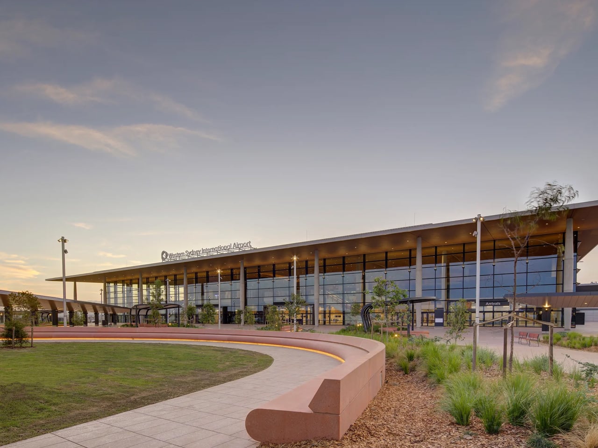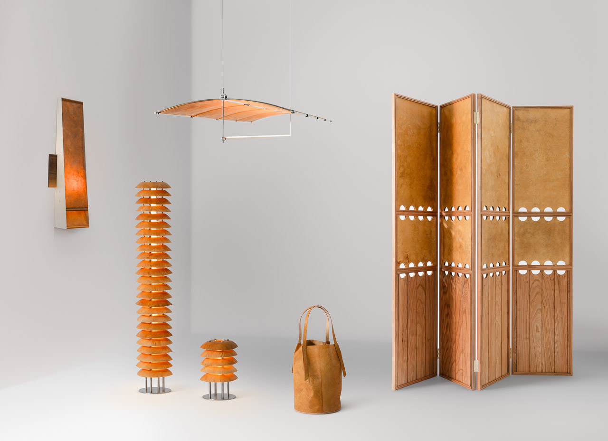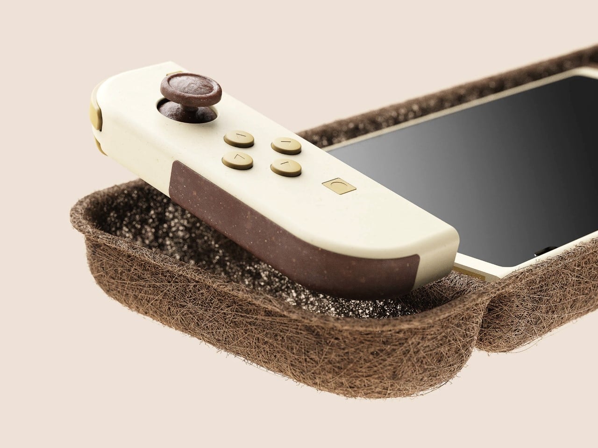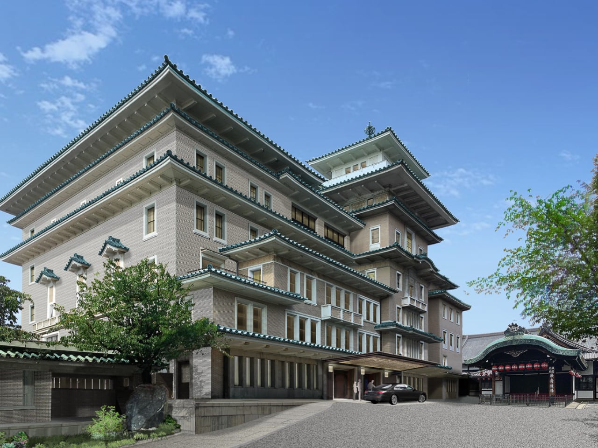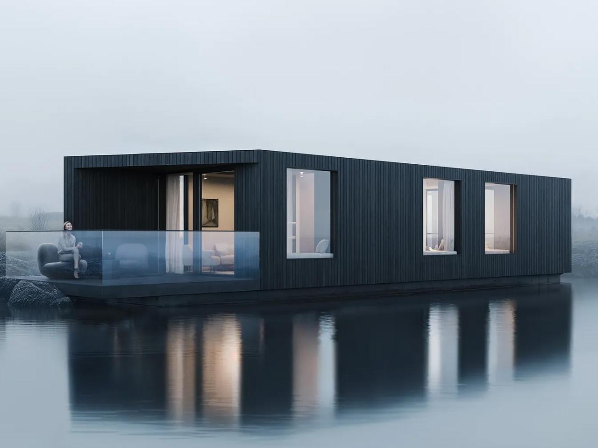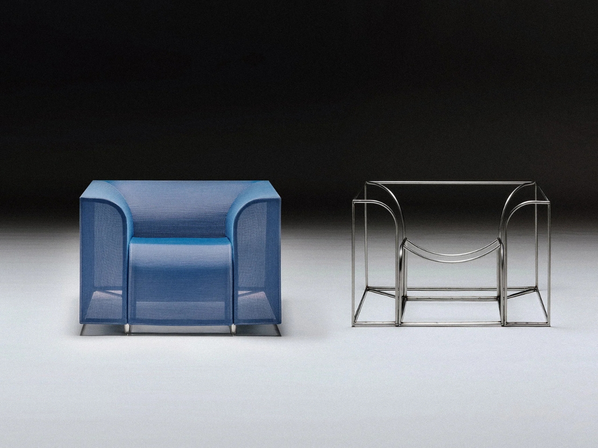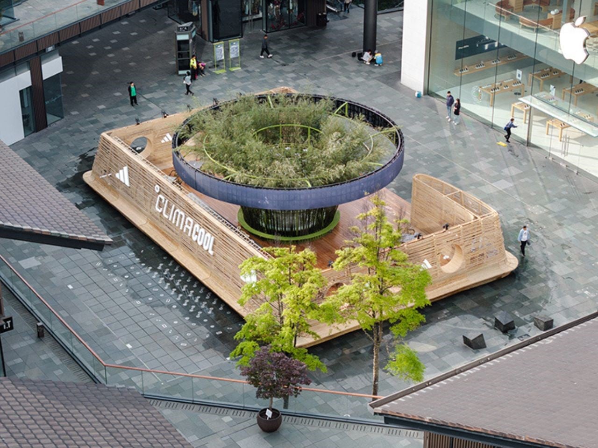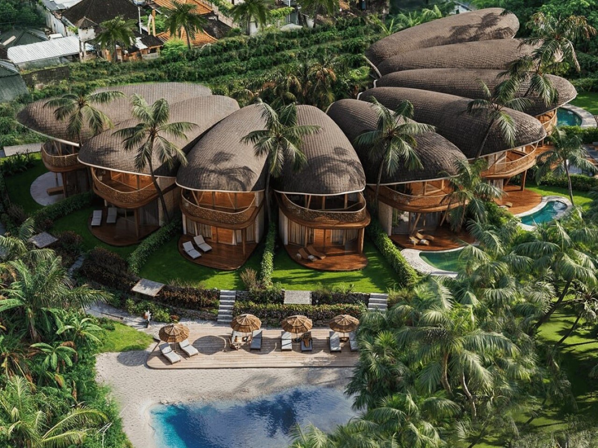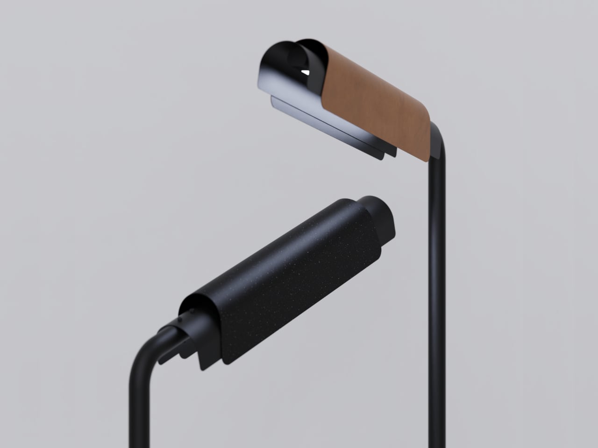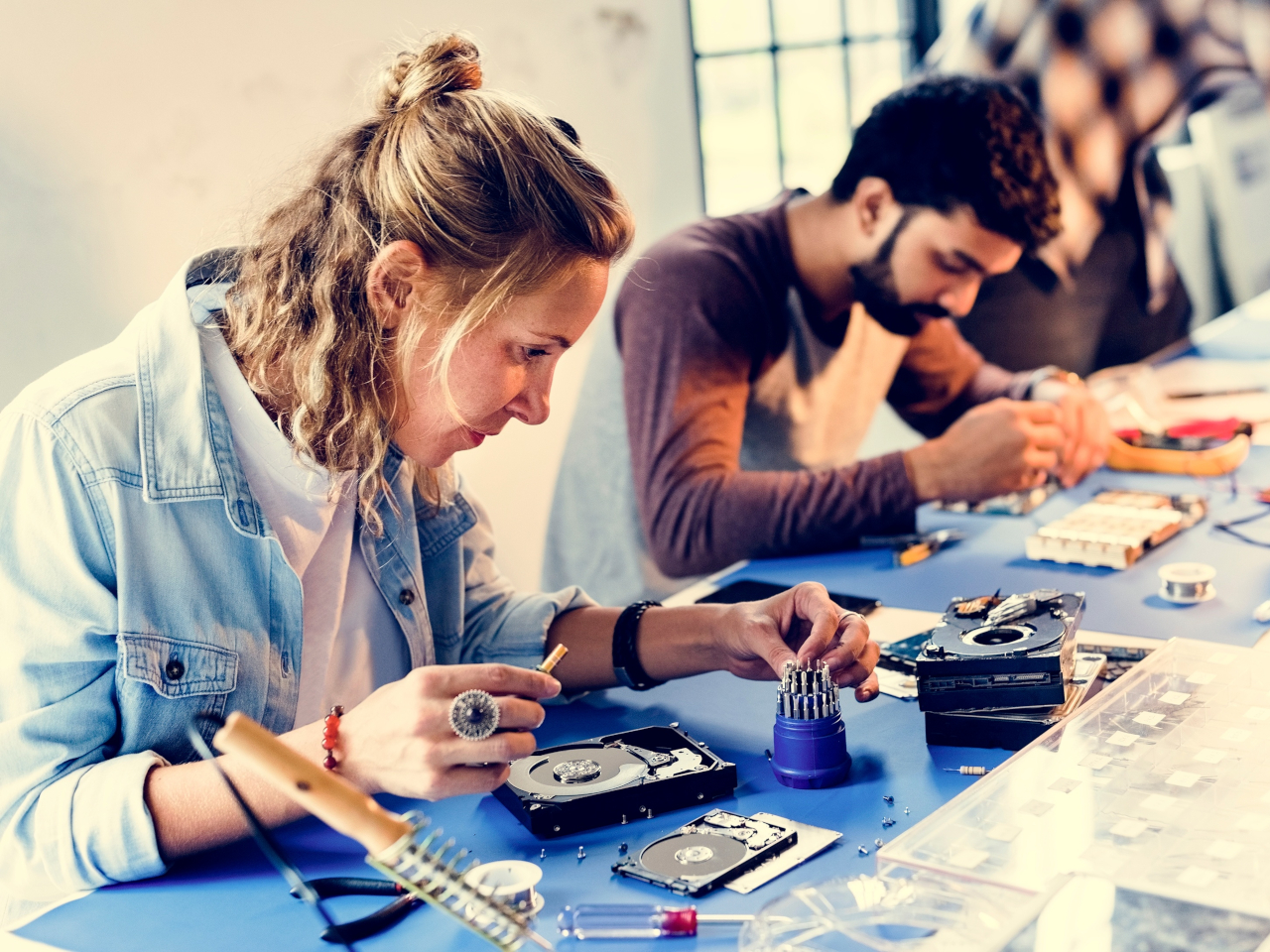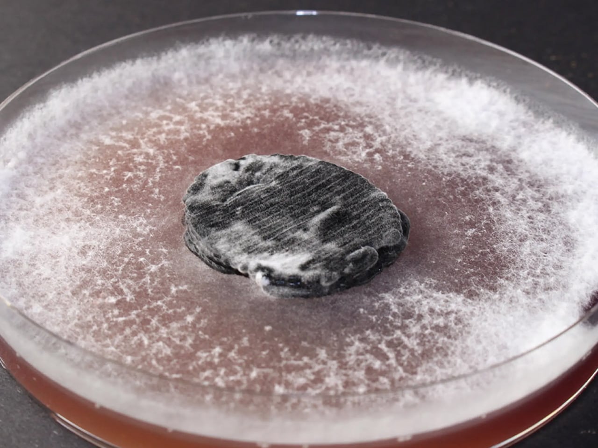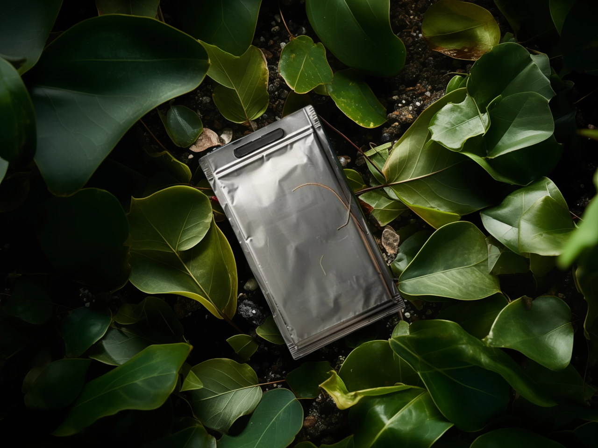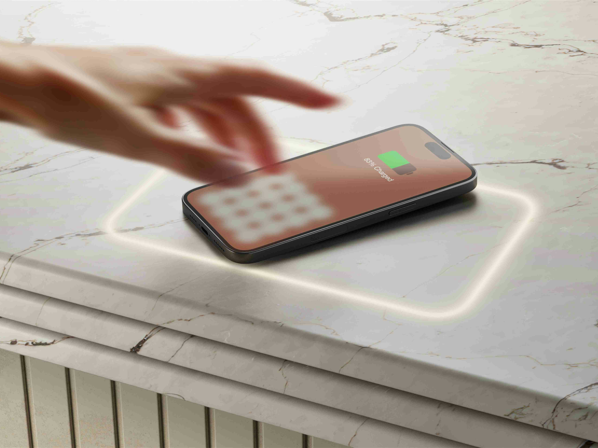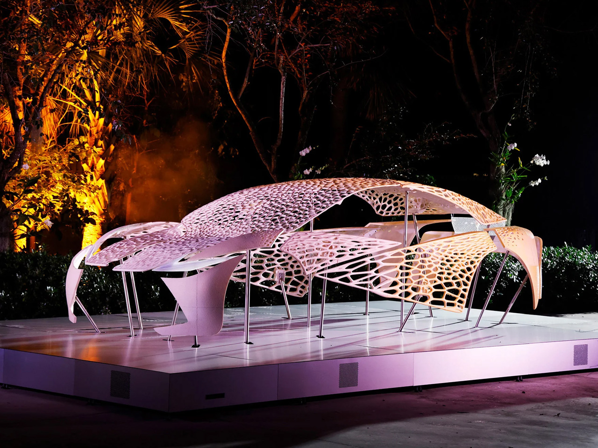
When Frank Lloyd Wright designed the original Imperial Hotel Tokyo, in 1923, he unknowingly initiated an architectural lineage that would span three generations of Ja, he unknowingly initiated an architectural lineage that would span three generations of Japanese designers and nearly a century of cultural evolution. That lineage reaches its most sophisticated expression in the upcoming Imperial Hotel, Kyoto, where the paradoxical design philosophy of “the oldest things are the newest” guides the transformation of a 90-year-old theater into a 55-room boutique hotel opening Spring 2026.
Design: Frank Lloyd Wright + Tokusaburo Kimura + Mr. Tomoyuki Sakakida
The project represents far more than historic preservation. Under the direction of Tomoyuki Sakakida of New Material Research Laboratory, co-founded with renowned photographer Hiroshi Sugimoto, the hotel embodies an archaeological approach to contemporary design that challenges fundamental assumptions about luxury, authenticity, and cultural stewardship. Their methodology researches and develops “new materials” from ancient and medieval techniques through radical reinterpretation, creating what may be the hospitality industry’s most comprehensive example of circular design philosophy in practice.
The Wright-Kimura-Sakakida Continuum
The architectural DNA connecting Wright’s original Imperial Hotel to today’s Kyoto project flows through Tokusaburo Kimura, the respected Obayashi Corporation architect who designed the Yasaka Kaikan in 1936. Research reveals that Kimura’s work was profoundly shaped by both Louis Sullivan and Frank Lloyd Wright. His Shochikuza Theater in Osaka featured American-made terracotta and evoked Sullivan’s distinctive style, while his Pontocho Kaburenjo Theater in Kyoto incorporated scratch tiles originally brought to Japan by Wright for the Imperial Hotel Tokyo construction.

The Yasaka Kaikan stands as the culmination of Kimura’s architectural evolution, where Sullivan’s ornamental philosophy merged with Wright’s organic principles and traditional Japanese craftsmanship. Both the original Imperial Hotel and the Yasaka Kaikan feature terracotta from Tokoname, manufactured by the same artisans who worked across both projects. This shared material heritage creates an authentic connection that transcends stylistic influence to encompass actual physical continuity.

Ms. Reiko Sakata, General Manager of the Imperial Hotel, Kyoto and a 22-year Imperial Hotel veteran appointed in April 2025, emphasizes this historical depth: “This is a unique property where over a millennium of Kyoto’s cultural heritage enfolds the 135-year legacy of hospitality Imperial Hotel has carefully cultivated.” The hotel’s mission extends beyond exceptional service to preserving the “lasting warmth” that connects guests to place and tradition.
The contemporary interpretation falls to Sakakida, whose New Material Research Laboratory has spent over a decade developing what they term “archaeological architecture.” Founded in 2008 with Sugimoto, the laboratory’s approach treats historical materials and techniques as living resources rather than museum artifacts. Their philosophy advocates for reconnecting the present with bygone eras while extending that connection to the future through thoughtful intervention.
“Your Stage Awaits”: Design as Performance
The hotel’s positioning as a “sanctuary nestled beside the brilliance of Gion’s performing arts” that “begins a new chapter that revitalized, yet deeply rooted in its legacy” establishes a theatrical metaphor that permeates every design decision. The concept of “Your Stage Awaits” transforms hospitality from passive accommodation into active cultural participation, where “comfort takes center stage in every moment you spend.”

This performance-centered approach honors the Yasaka Kaikan’s original function as a “stunning venue originally designed for theatrical performances” while creating new opportunities for guests to engage with Kyoto’s living cultural heritage. The design maintains the building’s dramatic proportions and acoustical considerations, ensuring that public spaces retain the theatrical scale and sight lines that defined the original experience.

Source: New Material Research Laboratory
The theatrical heritage extends beyond metaphor to material reality. Eaves tiles engraved with the character “歌” (uta, meaning singing) represent the Gion Kobu Kaburenjo’s performance legacy, while the building’s multi-tiered roof and tower-like front section maintain the Japanese-inspired design that has defined Gion’s protected townscape for nearly a century.
Advanced Preservation as Design Innovation
The transformation demonstrates extraordinary technical sophistication through what Obayashi Corporation terms “selective demolition” and “capturing for reuse” advanced techniques that strategically retain key structural and aesthetic elements while enabling comprehensive renovation. The process involved reinforcing existing exterior walls with steel framing during phased demolition, allowing the building’s iconic silhouette to remain intact while meeting contemporary hospitality standards.

Masahiro Inoue, Senior General Manager of Obayashi’s Architectural Design & Engineering Division and leader of the Traditional Architecture and Heritage Project Team, brings international perspective from studying design in the UK, where adaptive reuse is commonplace. His approach emphasizes carrying forward “the memories and history embedded in the building into the future,” treating preservation as creative practice rather than conservation constraint.
The material preservation extends to architectural details that encode cultural meaning. 16,387 original exterior tiles have been preserved using traditional Japanese ikedori or “live capture” techniques, where materials are carefully removed without damage for reuse. Terracotta elements receive particular attention, with pieces in good condition carefully restored and damaged sections scanned in 3D for faithful reproduction using original Tokoname manufacturing techniques.
The preservation of terracotta creates direct material continuity with Wright’s Imperial Hotel, as both buildings feature ceramics from Ina Seito (later INAX, now LIXIL) in Tokoname City. This shared material heritage represents one of the finest examples of Japanese architectural ceramics from the early 20th century, when Western architectural techniques merged with traditional Japanese craftsmanship to create distinctly modern expressions.
Cultural Stewardship Through Design
The hotel’s location within the Gion Kobu Kaburenjo grounds adds layers of cultural complexity that inform every design decision. The Kaburenjo, a nationally registered tangible cultural property completed in 1913, originally served as a temple before adaptation as a theater for maiko and geiko performances. The building has hosted the famous Miyako Odori spring dance since 1873, making it one of Japan’s most significant venues for traditional performing arts.

Source: New Material Research Laboratory
This context shapes the hotel’s approach to spatial design and guest experience. Rather than treating traditional culture as backdrop for luxury hospitality, the design creates opportunities for authentic engagement with living heritage practices. The seven-story structure will house 55 guestrooms and suites designed to honor the building’s performance heritage while providing contemporary comfort, with public spaces maintaining the dramatic proportions and acoustical considerations of the original theater.
The New Material Research Laboratory’s “archaeological architecture” approach treats the building as a palimpsest—layers of meaning and history that remain visible and integral to the new function. Their methodology researches traditional techniques not as museum artifacts but as living resources that can inform contemporary practice. The approach demonstrates how preservation can enhance rather than constrain contemporary design, creating experiences that feel both rooted in place and relevant to present needs.
The construction team has embraced community engagement throughout the process, participating in local cleanup efforts and cultural events that reinforce the hotel’s role as cultural steward rather than external developer. This approach reflects the broader philosophy of architecture as social practice, where buildings serve communities rather than merely accommodating guests.
International Context, Japanese Expression
Inoue’s experience studying design in the UK informed the project’s approach to adaptive reuse, noting that “in Europe, such adaptive reuses are quite common” and that “new construction and renovation were often handled side by side.” This international perspective positions the Imperial Hotel, Kyoto within global heritage preservation trends while maintaining distinctly Japanese approaches to cultural stewardship.

Source: New Material Research Laboratory
The project demonstrates how contemporary luxury hospitality can embrace environmental responsibility without compromising guest experience. The preservation-first approach dramatically reduces the project’s carbon footprint compared to new construction, while the retention of original materials maintains the building’s embodied energy and cultural significance.
Dining concepts will showcase Kyoto’s position as Japan’s culinary capital while honoring the building’s role as community gathering place. The signature restaurant and bar maintain the original architecture’s community-focused design while providing luxury dining experiences that reflect seasonal ingredients and traditional preparation methods. The wellness facilities, including spa, swimming pool, and fitness center, incorporate principles of wa (harmony) that emphasize balance between physical wellness and spiritual tranquility.
“Uniting the Finest Artistry and Technology”
The project’s tagline of “uniting the finest artistry and technology, we breathe life into the timeless legacy of Gion” encapsulates the New Material Research Laboratory’s approach to contemporary design. By treating preservation as innovation rather than constraint, the project demonstrates how traditional craftsmanship can inform cutting-edge hospitality experiences.

Source: New Material Research Laboratory
The hotel will offer comprehensive wellness amenities designed using principles that reference both the building’s theatrical heritage and Kyoto’s temple garden traditions. Water features and spatial design create environments that feel both familiar and extraordinary, honoring the building’s role in Kyoto’s cultural ecosystem while meeting contemporary luxury standards.
As the fourth property in the Imperial Hotel portfolio following Tokyo, Osaka, and Kamikochi, this marks the brand’s first new opening in three decades. The extended development timeline, with construction completion scheduled for October 2025 and opening in Spring 2026, reflects the project’s commitment to getting every preservation detail right while building anticipation among design enthusiasts and cultural tourists worldwide.
The property’s acceptance into The Leading Hotels of the World collection in April 2025 provides international recognition of its unique integration of cultural preservation, sustainable design, and exceptional service standards. This prestigious affiliation positions the hotel within a global luxury context while maintaining its deeply local character and cultural mission.
Setting New Standards for Heritage Hospitality
The Imperial Hotel, Kyoto project challenges industry assumptions about the relationship between luxury and authenticity. By choosing restoration over new construction, Imperial Hotel demonstrates how heritage preservation can enhance rather than constrain contemporary hospitality experiences. The approach proves that guests increasingly value authentic connection to place and culture over generic luxury amenities.

Inoue reflects on the project’s broader significance: “It’s hard to put into words what it feels like to engage with Kimura’s blueprints – almost as if speaking across time. And that is precisely what makes the rebirth of the historic Yasaka Kaikan as a hotel so meaningful for future generations.” This temporal dialogue between past and present architects exemplifies the project’s approach to design as cultural continuity rather than stylistic imitation.
The New Material Research Laboratory’s “archaeological architecture” approach offers a compelling model for future heritage hospitality projects. By treating preservation as creative practice rather than constraint, the methodology demonstrates how contemporary design can honor the past while serving present needs and protecting future possibilities. For Yanko Design’s design-conscious audience, this project represents the future of hospitality design, where preservation and innovation create value greater than the sum of their parts.
The Imperial Hotel, Kyoto establishes a new model for heritage hospitality that honors the past while serving contemporary needs. The project demonstrates that true luxury emerges from authentic connection to place, culture, and craft, principles that Frank Lloyd Wright himself championed and that continue to guide exceptional hospitality design today.
The post Reviving Frank Lloyd Wright’s Legacy: Imperial Hotel Kyoto’s “Old Is New” Philosophy Transforms 90-Year-Old Theater first appeared on Yanko Design.
![]()
![]()
![]()
![]()
![]()
![]()
![]()
![]()
![]()
![]()
