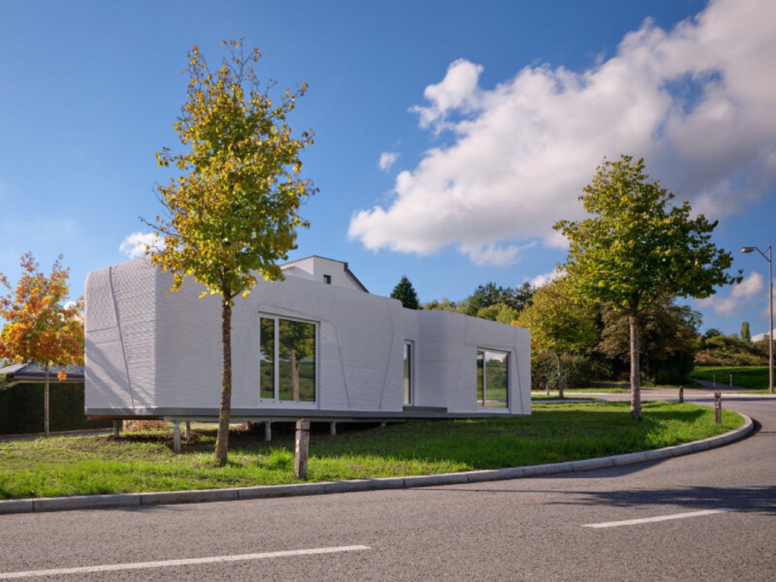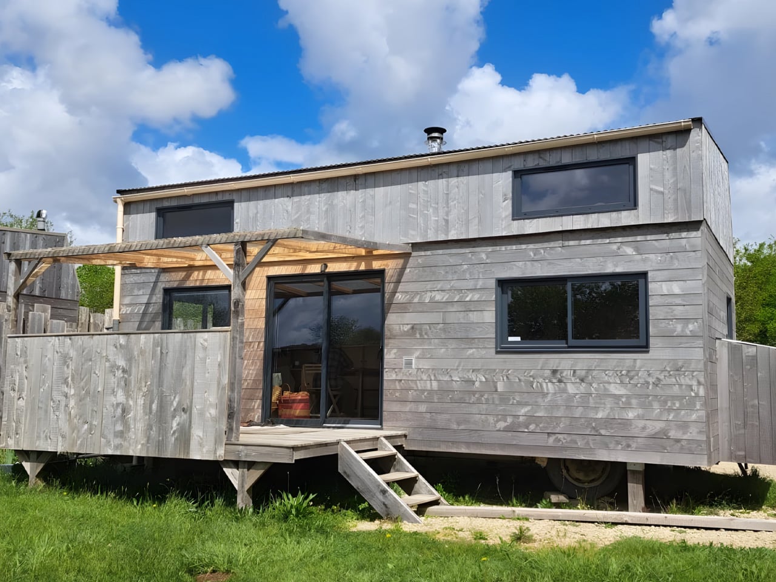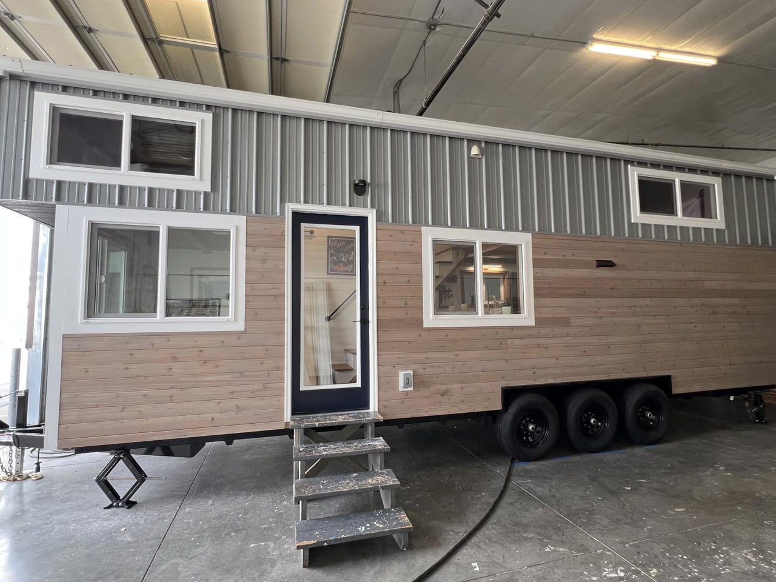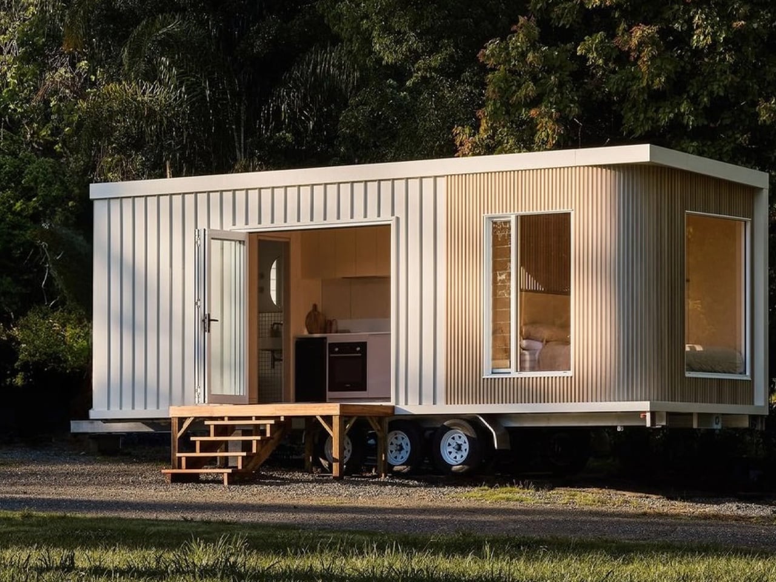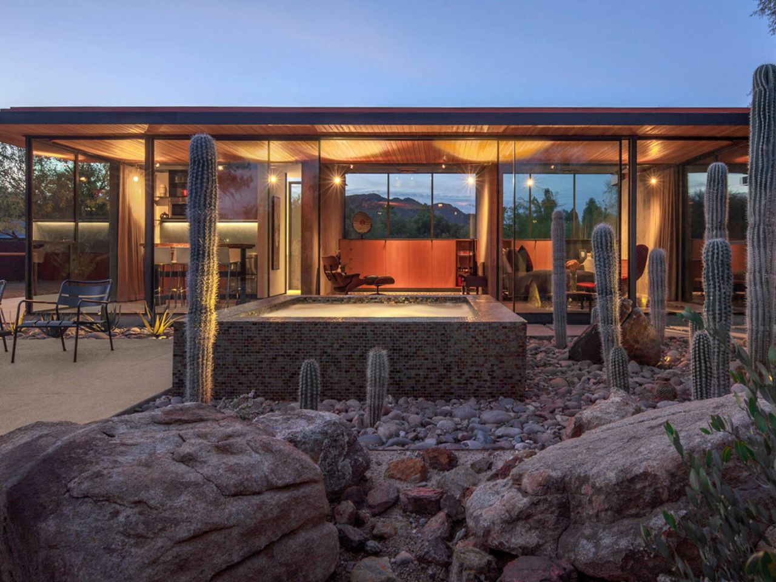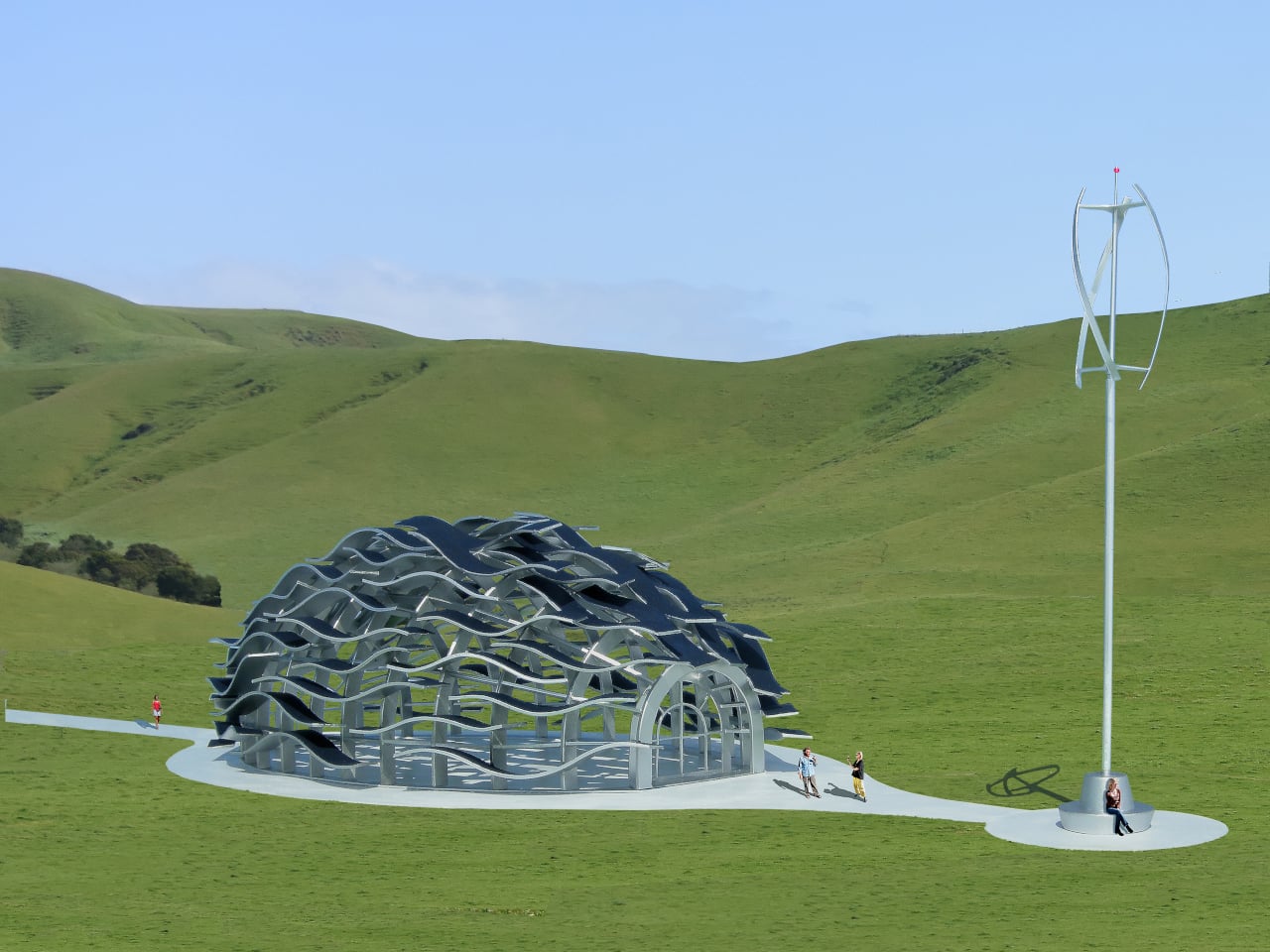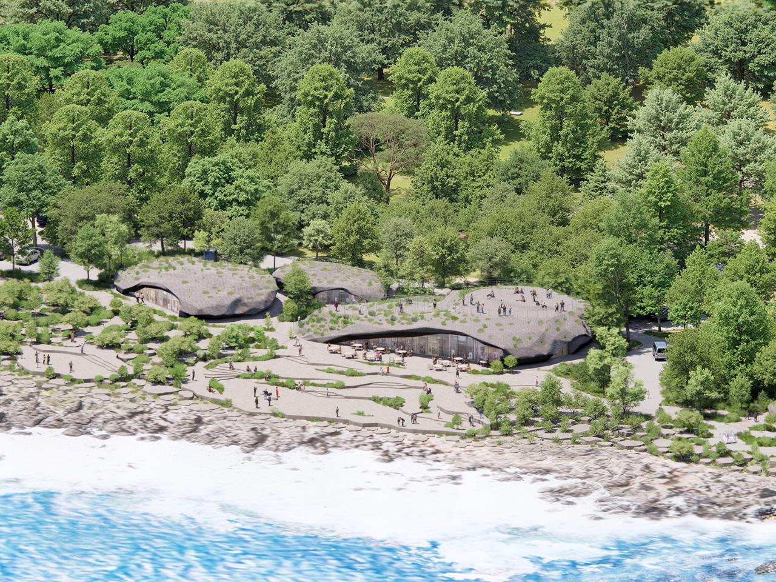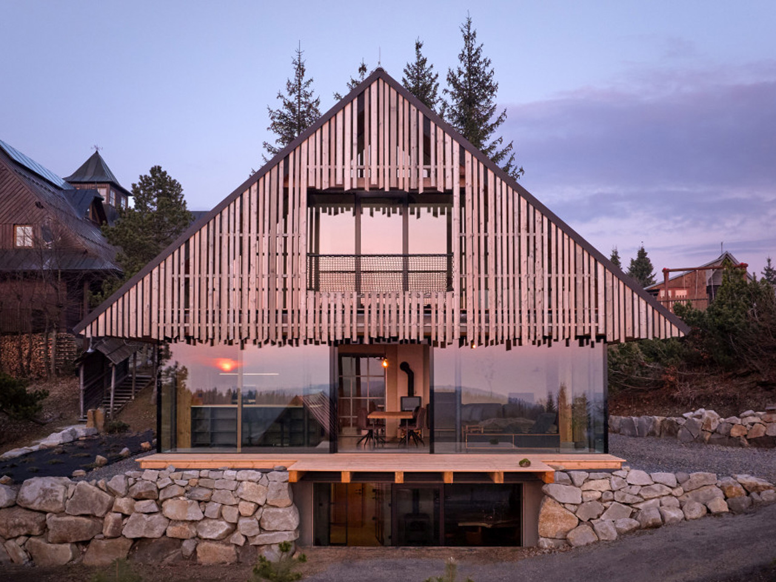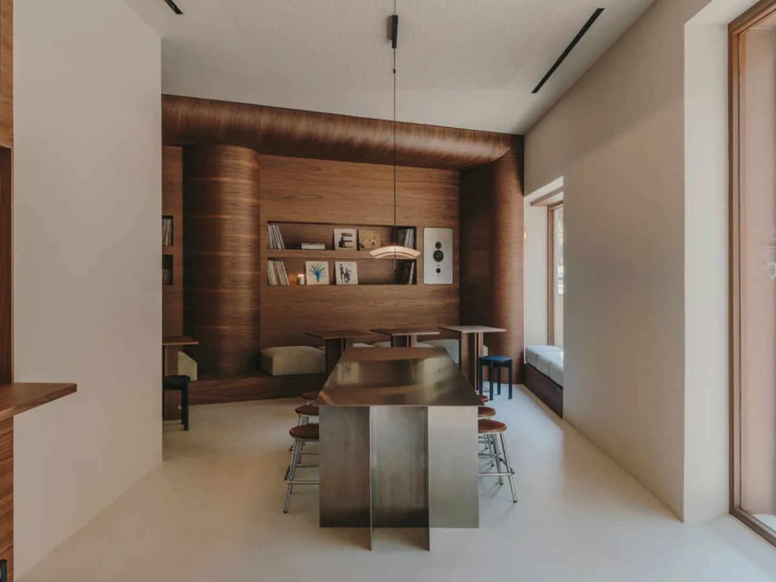Vous vous souvenez quand ChatGPT est sorti fin 2022 ? La panique dans les open spaces, les titres clickbait sur la fin du travail tel qu’on le connaît, votre vieux cousin qui vous expliquait pépouse que dans 6 mois tous les devs seraient au chômage ?
Bon ben voilà, Yale vient de publier
une étude qui remet les pendules à l’heure
. Et je vous spoile un peu : 33 mois après le lancement de ChatGPT, le marché du travail n’a toujours pas implosé.
Cette étude a pris le temps d’analyser les données au lieu de surfer sur la panique ambiante et Martha Gimbel et son équipe du Budget Lab de Yale ont ainsi passé au crible l’évolution de l’emploi américain depuis novembre 2022, et leurs conclusions sont plutôt rassurantes. Enfin, rassurantes dans un sens. Parce que si vous êtes un jeune diplômé en début de carrière, l’histoire est un poil différente. Mais j’y reviens après.

L’idée de départ de l’étude est assez simple. On a vécu des bouleversements technologiques majeurs par le passé tels que l’arrivée des ordinateurs au bureau dans les années 80, l’explosion d’Internet à la fin des années 90. Et à chaque fois, c’est la même apocalypse annoncée, la même angoisse collective… Du coup, les chercheurs se sont demandé : est-ce que cette fois c’est vraiment différent ? Est-ce que l’IA générative change le marché du travail plus vite que les révolutions technologiques précédentes ?
Pour répondre à ça, nos petits chercheurs ont utilisé un truc qu’ils appellent l’indice de dissimilarité. En gros, ça mesure à quel point la répartition des métiers dans l’économie change au fil du temps. Par exemple si 7% de travailleurs en 2002 devaient changer d’occupation pour retrouver la même répartition qu’en 1996, l’indice est de 7 points de pourcentage. C’est une façon de quantifier le bordel causé par une nouvelle technologie.
Et alors, résultat des courses ?
Et bien le marché du travail américain change effectivement un peu plus vite depuis ChatGPT qu’il ne changeait pendant les périodes de comparaison, mais vraiment pas de beaucoup. On parle d’environ 1 point de pourcentage de différence par rapport à l’époque de l’adoption d’Internet. Si vous regardez les graphiques, les courbes sont presque superposées donc vraiment de quoi déclencher l’état d’urgence.
Et quand les chercheurs y ont regardé de plus près, ils se rendu compte que cette accélération avait même commencé avant la sortie de ChatGPT. En fait, dès 2021, la répartition des métiers changeait déjà à ce rythme-là, donc attribuer ces changements à l’IA générative, c’est un peu hasardeux. C’était peut-être juste la reprise post-COVID, le télétravail qui a tout boulversé, ou une combinaison de facteurs qu’on ne comprend pas encore bien.
Les chercheurs ont aussi regardé secteur par secteur pour voir si certaines industries se faisaient plus défoncer que d’autres. Logiquement, si l’IA tape fort, ça devrait se voir dans les secteurs les plus exposés : l’information (journalisme, data processing), la finance, les services aux entreprises. Effectivement, ces secteurs ont connu des changements plus marqués que la moyenne.
Rien que le secteur de l’information (auquel j’appartiens) a vu son mix d’emplois pas mal bousculé mais quand on remonte dans le temps, on se rend compte que ce secteur en particulier a toujours été volatil. Ses emplois changent constamment, depuis bien avant l’IA générative car c’est un secteur qui se transforme en permanence. Maintenant, difficile de dire si l’IA accélère vraiment la tendance ou si c’est comme d’hab…
Et histoire de mettre encore un peu plus les choses en perspective, Jed Kolko de la Harvard Business Review
a démontré que les changements actuels du marché du travail
sont ridiculement faibles comparés à ce qu’on a connu dans les années 40 et 50. À l’époque, les bouleversements liés à la guerre et à la reconstruction faisaient bouger les lignes à une vitesse hallucinante mais aujourd’hui, on est sur une petite brise tranquille en comparaison.
Après il y a quand même un truc qui fait peur dans cette étude. Car même si globalement le marché du travail tient le coup, il y a une catégorie de travailleurs qui morfle… Ce sont
les jeunes diplômés en début de carrière
. Erik Brynjolfsson, un économiste de Stanford et spécialiste de l’IA, a publié en août dernier une étude complémentaire qui fait vraiment froid dans le dos.
En analysant les données de paie d’ADP (le plus gros fournisseur de logiciels de paie aux États-Unis), il a découvert que l’emploi des jeunes travailleurs (22-25 ans) dans les métiers les plus exposés à l’IA a chuté de 6% depuis fin 2022, pendant que l’emploi des travailleurs plus âgés dans les mêmes métiers augmentait de 6 à 9%.
C’est énorme comme écart… Ça représente une baisse relative de 13% pour les débutants par rapport aux seniors. Et dans certains secteurs comme le dev logiciel et le service client, la chute est encore plus brutale. C’est environ 20% de baisse pour les juniors entre fin 2022 et juillet 2025, alors que les seniors voyaient leur emploi progresser.
Brynjolfsson explique pourquoi les jeunes sont plus touchés, et c’est plutôt logique quand on y pense. En fait, les grands modèles de langage comme ChatGPT sont entraînés sur des livres, des articles, du contenu trouvé sur Internet. C’est exactement le genre de connaissances théoriques qu’on acquiert à l’université avant d’entrer sur le marché du travail, du coup, il y a un gros chevauchement entre ce que savent les LLM et ce que savent les jeunes diplômés tout frais démoulus de la fac.
Alors que les travailleurs expérimentés, eux, ont autre chose à offrir. Des années de pratique, des soft skills, une compréhension fine des dynamiques d’entreprise, un réseau professionnel…etc. Bref, des trucs qu’un LLM ne peut pas (encore) reproduire (mais votre tour viendra aussi, soyez en certains).
Résultat, les entreprises gardent ou embauchent des seniors et utilisent l’IA pour combler le gap qui était traditionnellement comblé par des juniors.
Par contre, dans les métiers où l’IA vient juste assister les travailleurs sans les remplacer, on ne voit pas cette différence entre les jeunes et les vieux.
Les chercheurs de Yale n’ont donc trouvé aucune corrélation entre l’exposition à l’IA (données OpenAI/Anthropic) et les changements d’emploi. Les métiers très exposés ne perdent pas plus d’emplois que les autres.
Il y a également une autre étude intéressante qui est sortie récemment. OpenAI a analysé
1,5 million de conversations
de ses 700 millions d’utilisateurs actifs par semaine et en juin 2024, 47% des échanges concernaient le travail. Un an plus tard, ce chiffre est tombé à 27% ce qui fait que 73% de l’usage de ChatGPT est personnel, et pas professionnel.
Alors peut-être que l’IA générative trouve plus facilement sa place dans nos vies perso (aide aux devoirs, recettes de cuisine, conseils de voyage) que dans le monde du travail où les process sont plus complexes, les enjeux de sécurité plus importants, et l’intégration plus difficile, je ne sais pas… Ou peut-être que les entreprises sont juste plus lentes à l’adopter. C’est difficile à dire.
Mais bon, maintenant on sait que pour le moment, ça ne sert à rien de paniquer car les métiers changent, oui, mais pas plus vite que lors des précédentes révolutions technologiques. Et surtout, les changements qu’on observe ont commencé avant même ChatGPT, donc difficile de tout mettre sur le dos de l’IA.
Par contre, si vous êtes un étudiant qui s’apprête à entrer sur le marché du travail, vous devez être conscient que la compétition est plus rude qu’avant car l’IA ne vole peut-être pas tous les jobs, mais elle semble voler des points d’entrée traditionnels dans certains métiers.
Quoiqu’il en soit, les chercheurs de Yale prévoient de mettre à jour leur analyse régulièrement pour suivre l’évolution car une photo à un instant T ne suffit pas pour prédire le futur, et les effets pourraient s’accélérer. Ou pas. On verra bien…
En attendant, voici mes quelques conseils à deux balles… Si vous êtes en début de carrière, ne misez pas tout uniquement sur vos connaissances théoriques. Développez des compétences pratiques, construisez un portfolio de projets concrets, apprenez à bosser en équipe, améliorez votre communication (les fameux soft skills). Bref, lancez vous dans tout ce qui vous différencie d’un LLM. Et paradoxalement, apprendre à bien utiliser l’IA pourrait aussi être un énorma plus. Si tout le monde a accès à ChatGPT mais que vous savez l’utiliser mieux que les autres, ça peut faire la différence !
Et si vous êtes une entreprise, peut-être qu’il faut réfléchir à deux fois avant de shooter tous les postes juniors. Car oui, l’IA peut faire certaines tâches de base et vous faire économiser du temps et du pognon, mais former des petits jeunes c’est aussi investir dans votre pipeline de futurs seniors. Hé ouais…
Parce que si demain, tout le monde arrête d’embaucher des débutants, dans 10 ans, il n’y aura plus d’experts…
Source
![]()

